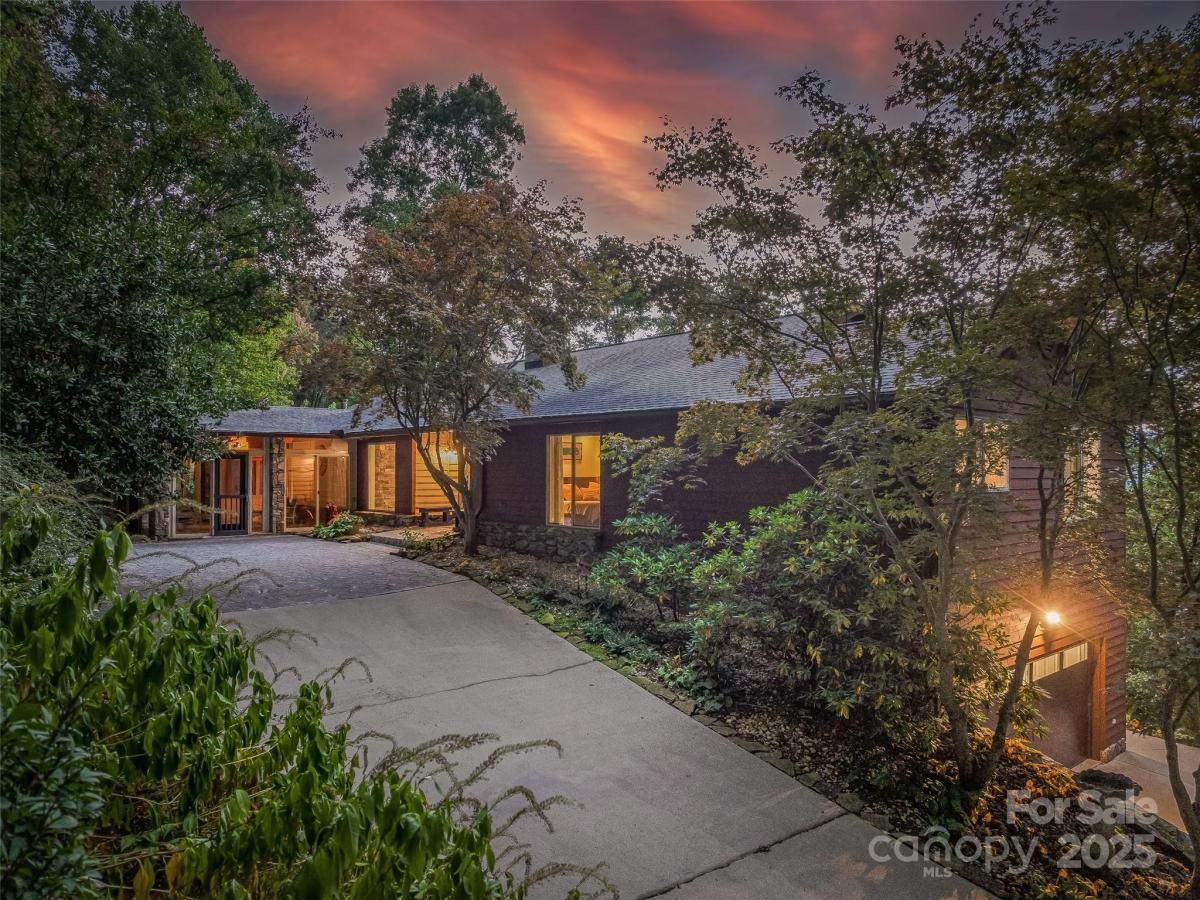605 Upper Sondley Drive
$1,299,000
Asheville, NC, 28805
singlefamily
3
4
Lot Size: 0.93 Acres
ABOUT
Property Information
Contemporary design meets mountain luxury at this stunning mountain retreat in the coveted Sondley Estates. Perched on a private, elevated lot just minutes from downtown Asheville, you’ll quickly be swept away by the long-range, west-facing views of the Blue Ridge Mountains. The perfect blend of modern comfort and natural serenity. Step inside to discover an open-concept main level featuring vaulted ceilings, expansive windows, and stunning oak wood floors. A custom stone fireplace anchors the living room, while clean architectural lines and natural materials throughout reflect a refined, mid-century-inspired aesthetic that echo its breathtaking surroundings. The chef’s kitchen is a standout—equipped with high-end appliances, cherry wood cabinetry, granite countertops, and elegant stone-tiled floors. Flow into the spacious sunroom, where a Jøtul wood stove, wood-paneled ceilings, and wraparound views create the ultimate space to relax as the sun sets behind the mountains. The lower level offers flexible living space with abundant natural light and a “treehouse” feel—perfect for hosting guests, creating a studio, or relaxing in total privacy. Sliding glass doors lead to an expansive covered deck that extends the living space outdoors where you'll be greeted with intimate mountain vistas across the French Broad River valley. Recent updates include a new HVAC system, new garage door, and new mini-split units for added comfort throughout. The oversized two-car garage provides tall ceilings and ample storage. Nature lovers will appreciate the convenient access to recreation as this property backs-up directly to the Blue Ridge Parkway—offering easy connection to the Mountains-to-Sea Trail via nearby access points on Upper Sondley Drive. Steps from the garden area of this home lead directly to the Blue Ridge Parkway providing a timely commute to incredible hiking or biking options. Whether you're seeking a refined second home or a peaceful escape in one of Asheville’s most sought-after communities, this is luxurious mountain living at its finest.
SPECIFICS
Property Details
Price:
$1,299,000
MLS #:
CAR4304223
Status:
Active Under Contract
Beds:
3
Baths:
4
Type:
Single Family
Subtype:
Single Family Residence
Subdivision:
Sondley Estates
Listed Date:
Sep 18, 2025
Finished Sq Ft:
4,243
Lot Size:
40,511 sqft / 0.93 acres (approx)
Year Built:
1992
AMENITIES
Interior
Appliances
Bar Fridge, Dishwasher, Electric Oven, Gas Cooktop, Microwave, Refrigerator, Wine Refrigerator
Bathrooms
4 Full Bathrooms
Cooling
Central Air, Ductless, Electric
Flooring
Carpet, Tile, Wood
Heating
Ductless, Electric, Forced Air, Heat Pump, Propane, Wood Stove, Zoned
Laundry Features
Electric Dryer Hookup, In Hall, Main Level, Washer Hookup
AMENITIES
Exterior
Architectural Style
Contemporary
Construction Materials
Stone, Wood
Parking Features
Basement, Driveway, Attached Garage, Garage Door Opener, Garage Faces Side
Roof
Architectural Shingle
NEIGHBORHOOD
Schools
Elementary School:
Haw Creek
Middle School:
AC Reynolds
High School:
AC Reynolds
FINANCIAL
Financial
See this Listing
Mortgage Calculator
Similar Listings Nearby
Lorem ipsum dolor sit amet, consectetur adipiscing elit. Aliquam erat urna, scelerisque sed posuere dictum, mattis etarcu.

605 Upper Sondley Drive
Asheville, NC





