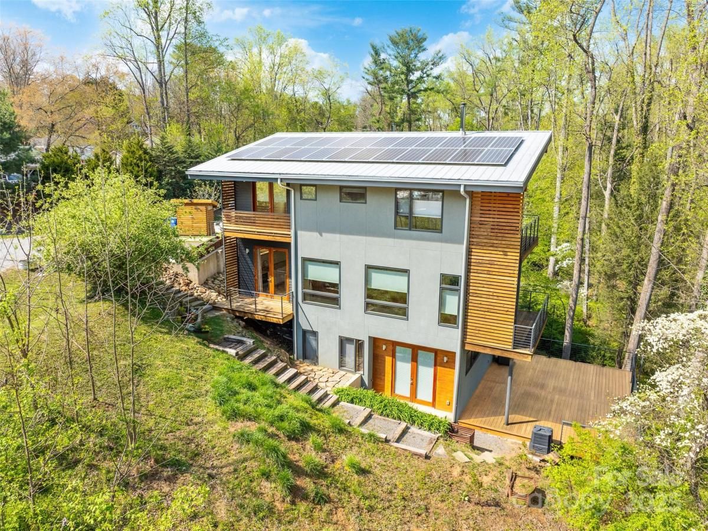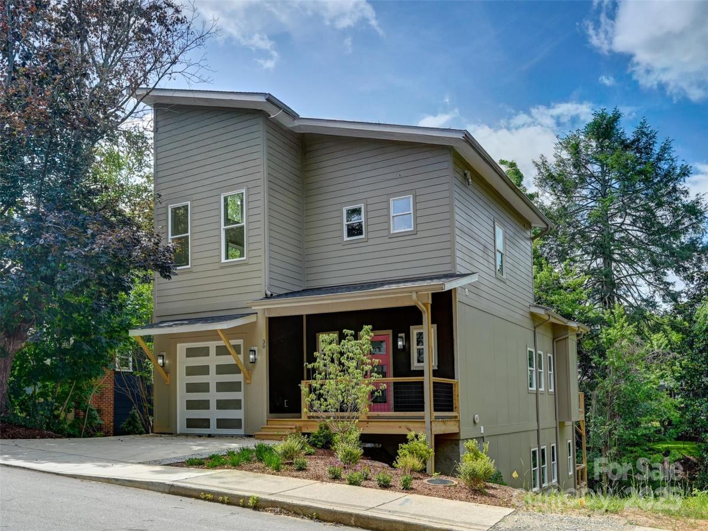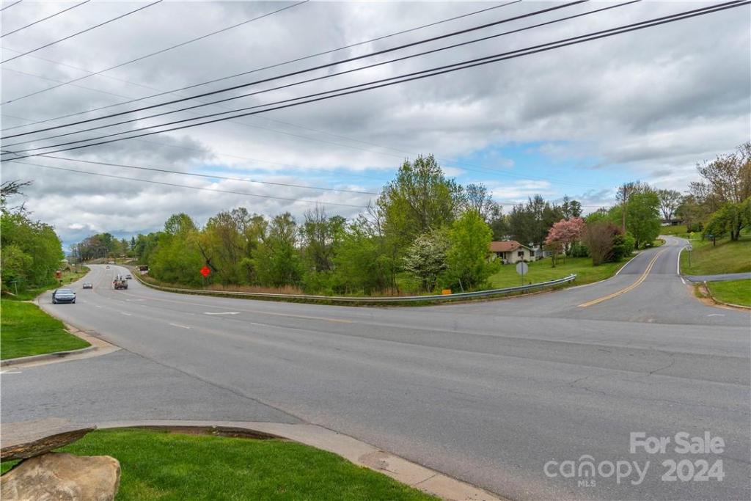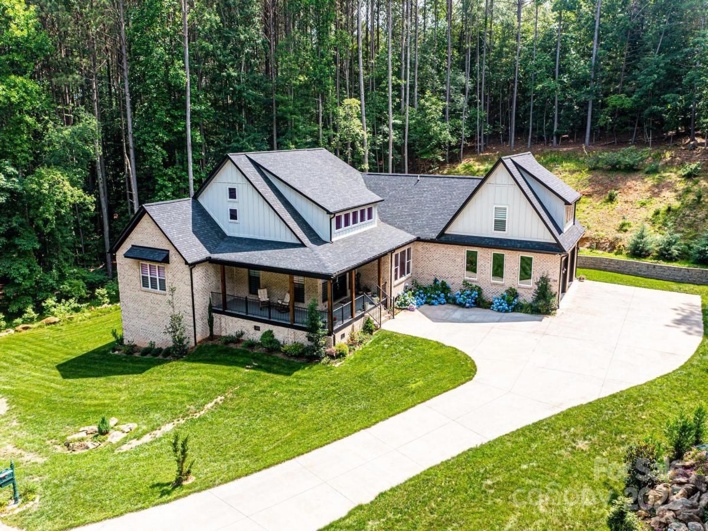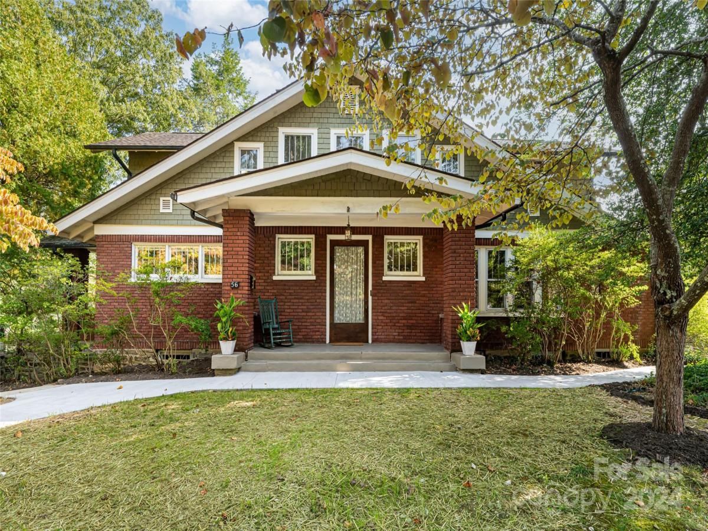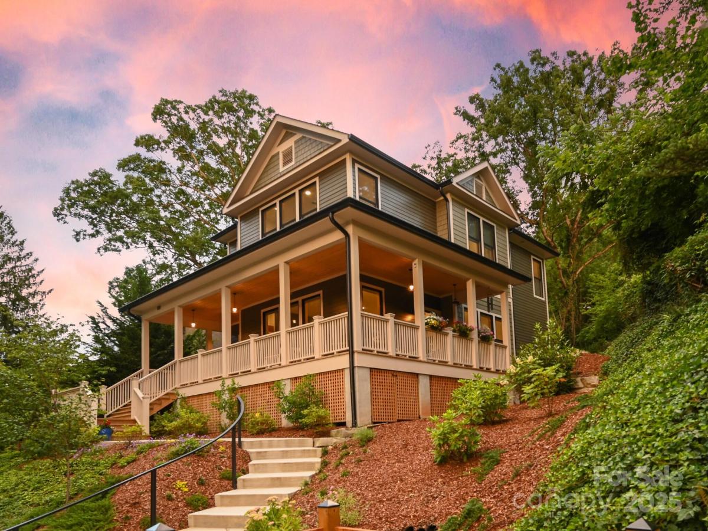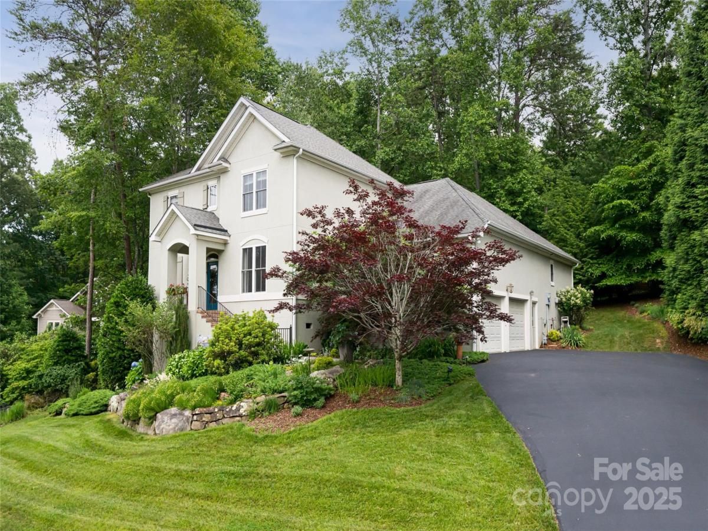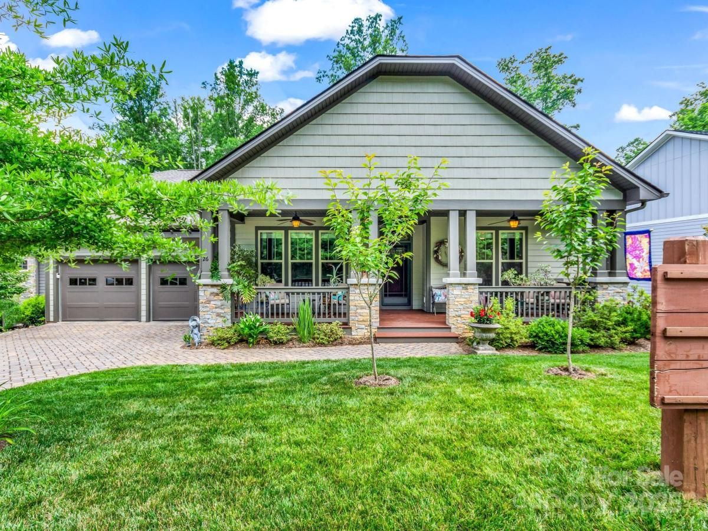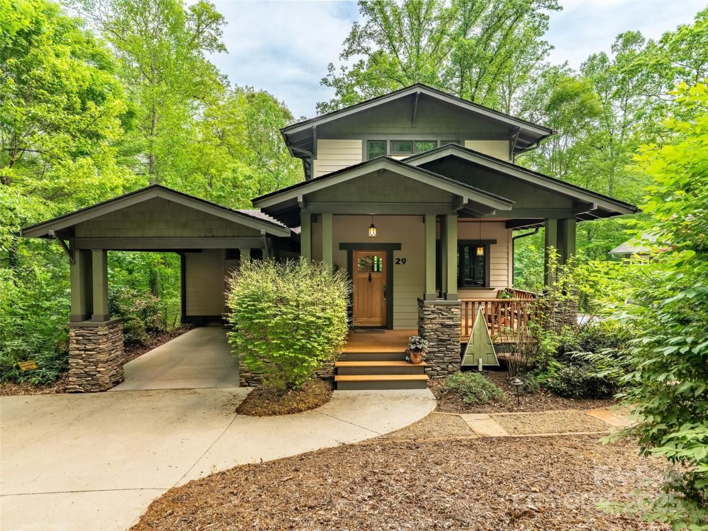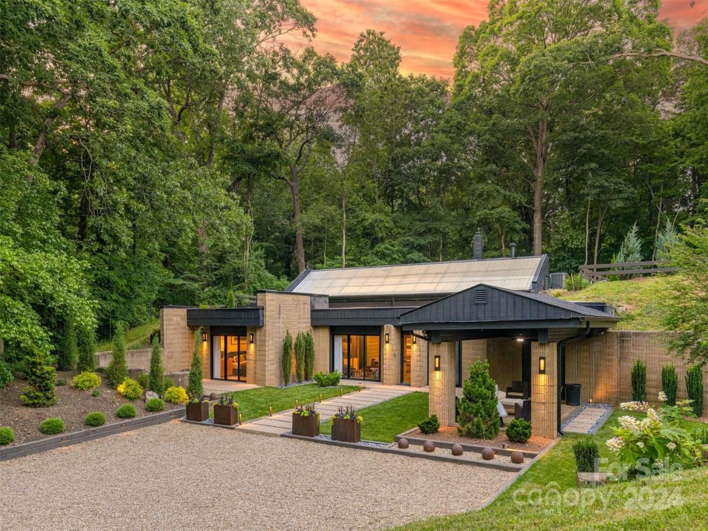51 Shelburne Woods Drive
$929,000
Asheville, NC, 28806
singlefamily
4
4
Lot Size: 0.16 Acres
Listing Provided Courtesy of Glenn Haden at Allen Tate/Beverly-Hanks Asheville-Downtown | 828 329-3290
ABOUT
Property Information
Located on a cul-de-sac of green-built houses, this award winning Greenbuilt NC Platinum Net Zero home combines stunning design and quality materials in the heart of West Asheville.
The primary suite features a generous deck, creating a private retreat surrounded by trees. Special
details include quarter-sawn white oak floors with radiata pine trim on the doors and windows. The elegant
solid ash floating staircase and wood-wrapped island blend striking modern design with warm, natural
elements.
With good storage and custom-built-ins, a passive solar design and substantial solar production, the home
maximizes space but minimizes energy use. Two back decks plus a grilling deck and herb garden by the
kitchen are perfect for enjoying life outdoors. Live walking distance to a bakery, co-op, restaurants and more while tucked away in the trees.
The primary suite features a generous deck, creating a private retreat surrounded by trees. Special
details include quarter-sawn white oak floors with radiata pine trim on the doors and windows. The elegant
solid ash floating staircase and wood-wrapped island blend striking modern design with warm, natural
elements.
With good storage and custom-built-ins, a passive solar design and substantial solar production, the home
maximizes space but minimizes energy use. Two back decks plus a grilling deck and herb garden by the
kitchen are perfect for enjoying life outdoors. Live walking distance to a bakery, co-op, restaurants and more while tucked away in the trees.
SPECIFICS
Property Details
Price:
$929,000
MLS #:
CAR4247776
Status:
Active
Beds:
4
Baths:
4
Address:
51 Shelburne Woods Drive
Type:
Single Family
Subtype:
Single Family Residence
Subdivision:
Shelburne Woods
City:
Asheville
Listed Date:
Apr 18, 2025
State:
NC
Finished Sq Ft:
2,178
ZIP:
28806
Lot Size:
6,970 sqft / 0.16 acres (approx)
Year Built:
2017
AMENITIES
Interior
Appliances
Dual Flush Toilets, Electric Water Heater, E N E R G Y S T A R Qualified Dishwasher, E N E R G Y S T A R Qualified Refrigerator, Induction Cooktop
Bathrooms
3 Full Bathrooms, 1 Half Bathroom
Cooling
Ceiling Fan(s), Heat Pump
Flooring
Concrete, Tile, Wood
Heating
Heat Pump, Wood Stove
Laundry Features
Upper Level
AMENITIES
Exterior
Architectural Style
Contemporary, Modern
Community Features
Walking Trails
Construction Materials
Fiber Cement, Hard Stucco, Metal, Wood
Exterior Features
Storage
Parking Features
Driveway
Roof
Metal
NEIGHBORHOOD
Schools
Elementary School:
Asheville
Middle School:
Asheville
High School:
Asheville
FINANCIAL
Financial
HOA Fee
$480
HOA Frequency
Annually
See this Listing
Mortgage Calculator
Similar Listings Nearby
Lorem ipsum dolor sit amet, consectetur adipiscing elit. Aliquam erat urna, scelerisque sed posuere dictum, mattis etarcu.
- 30 Sand Hill Road
Asheville, NC$1,200,000
0.53 miles away
- 0000 New Leicester Highway
Asheville, NC$1,200,000
4.26 miles away
- 100 White Fawn Circle
Granite Falls, NC$1,200,000
3.00 miles away
- 56 Sherwood Road
Asheville, NC$1,195,000
3.08 miles away
- 101 Santee Street
Asheville, NC$1,195,000
2.96 miles away
- 7 White Palmer Court
Biltmore Lake, NC$1,165,000
3.92 miles away
- 303 Iron Ridge Loop
Asheville, NC$1,150,000
1.60 miles away
- 26 Balsam High Road
Biltmore Lake, NC$1,149,900
4.67 miles away
- 29 Ravenna Street
Asheville, NC$1,149,000
3.70 miles away
- 46 Dortch Avenue
Asheville, NC$1,125,000
3.46 miles away

51 Shelburne Woods Drive
Asheville, NC
LIGHTBOX-IMAGES





