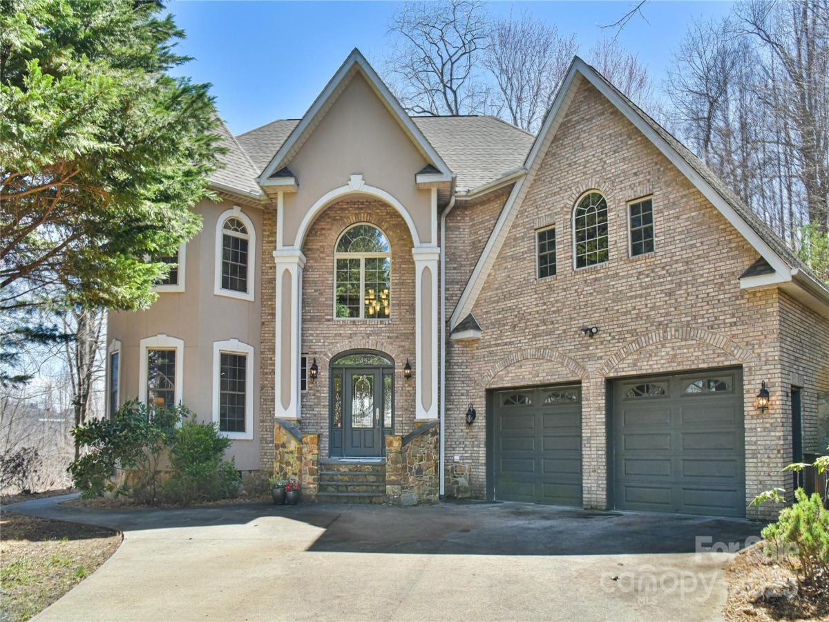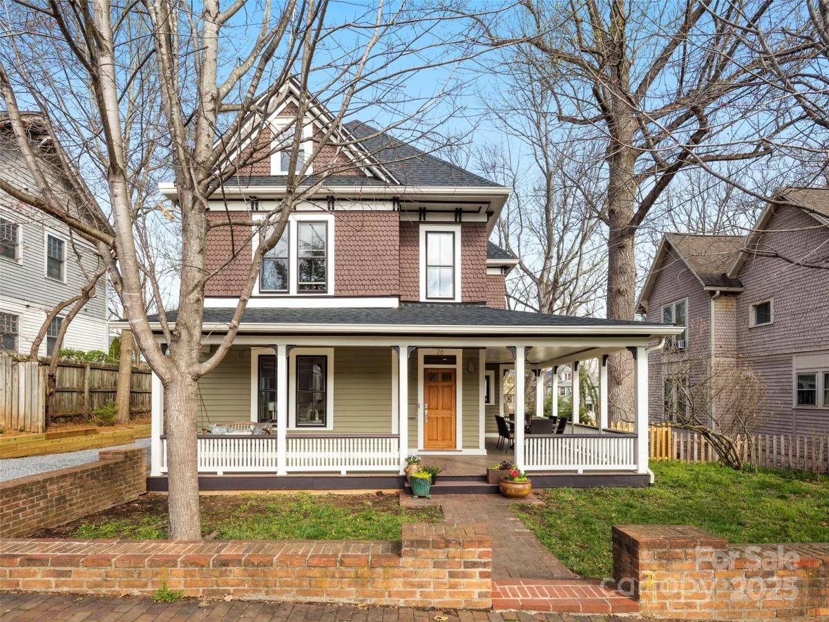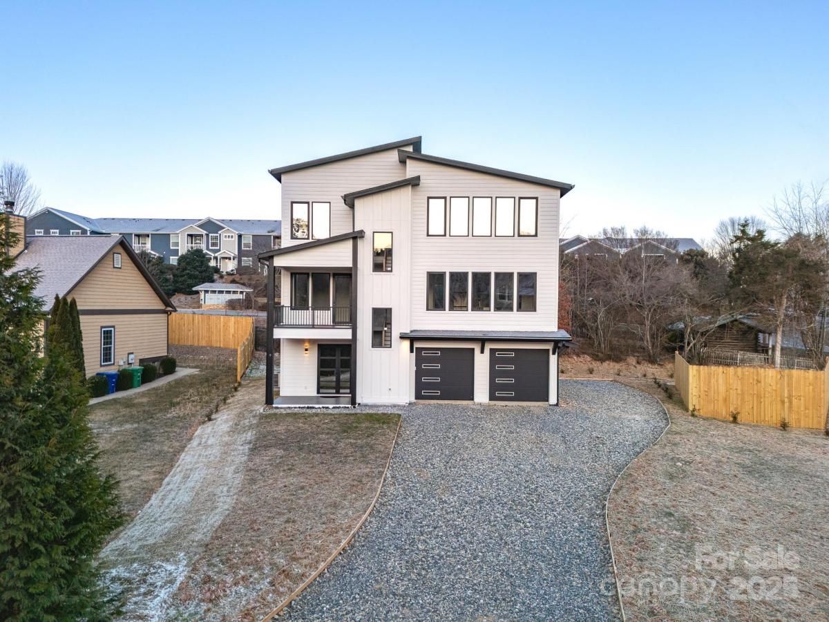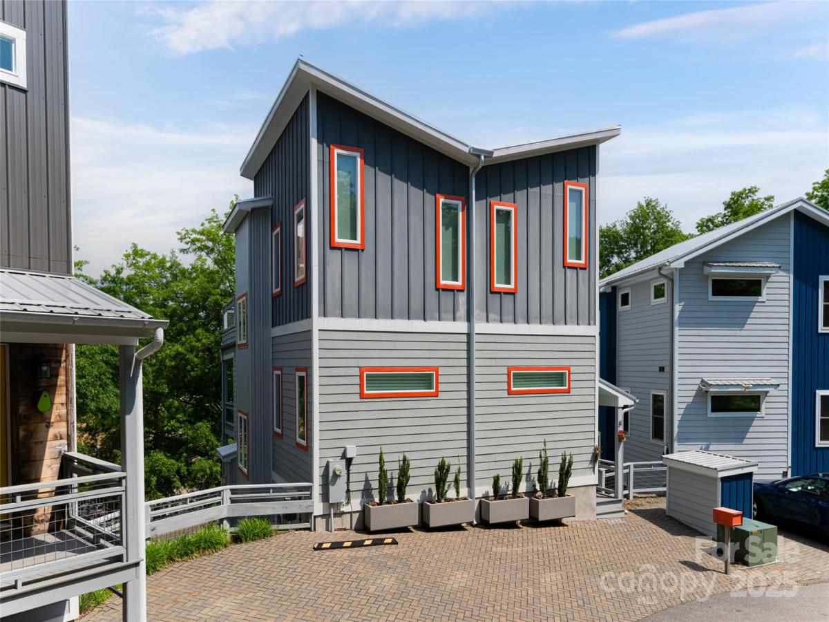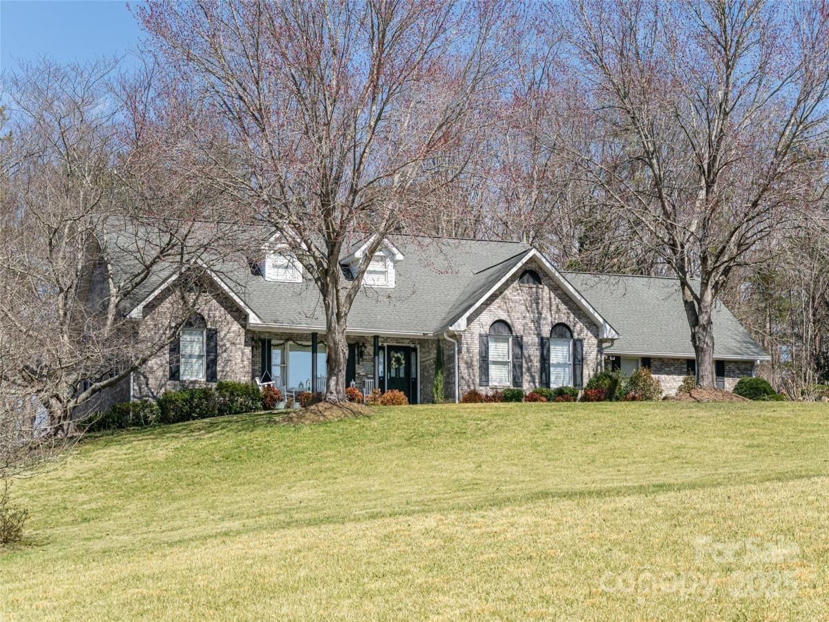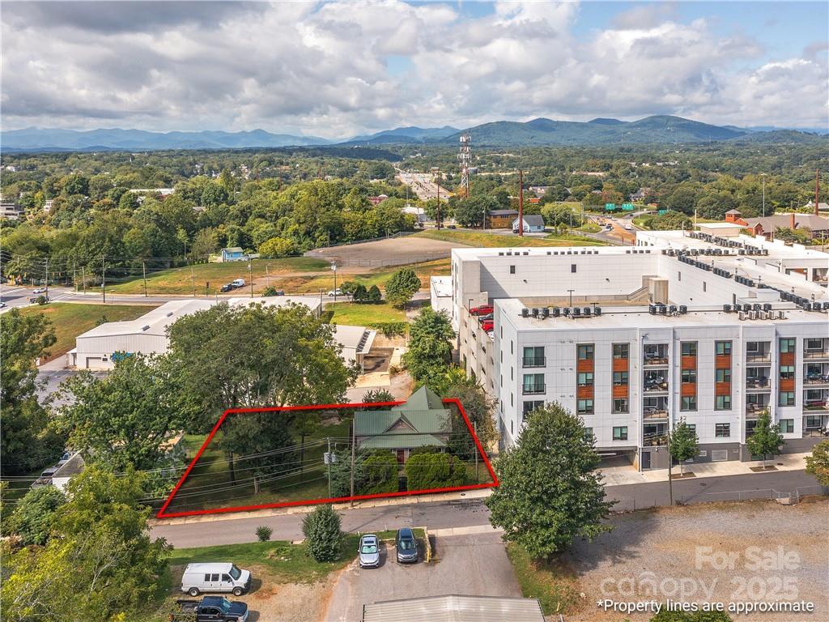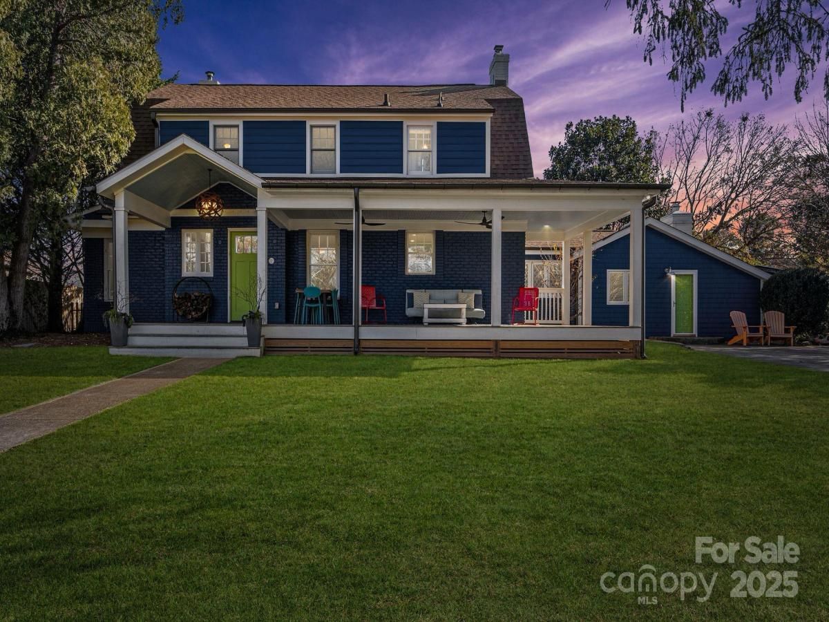110 Heartwood Circle
$895,000
Asheville, NC, 28806
singlefamily
5
4
Lot Size: 0.93 Acres
Listing Provided Courtesy of Bonnie Gilbert at Moving Mountains Property Group LLC | 828 301-8267
ABOUT
Property Information
This beautiful transitional style home combines classic design with contemporary elements. The formal entry leads to rooms with large windows, French doors, stone accents, custom moldings, and hardwood floors. The eat-in kitchen boasts honed granite, breakfast bar, open shelving, a 42” gas range, built-in microwave, and access to a covered deck. Spacious living room with a wood fireplace insert and half bath are perfect for entertaining. Stunning staircase w/ catwalk leads to the second-floor primary suite with double sinks, shower, jet tub; a flex room with a wood stove and access to 2nd level deck; 2 additional bedrooms; laundry room; and a full bath. 3rd floor offers a large bonus room, an office, and a second primary bedroom with an en suite bath. The private backyard features a covered deck, fire pit, water feature, and sauna house. 2-car garage. Cul-de-sac lot on a private road shared by 3 homes. Currently, no short-term rental restrictions. Close to amenities and downtown.
SPECIFICS
Property Details
Price:
$895,000
MLS #:
CAR4235943
Status:
Active Under Contract
Beds:
5
Baths:
4
Address:
110 Heartwood Circle
Type:
Single Family
Subtype:
Single Family Residence
Subdivision:
Serenity Forest
City:
Asheville
Listed Date:
Mar 21, 2025
State:
NC
Finished Sq Ft:
4,047
ZIP:
28806
Lot Size:
40,511 sqft / 0.93 acres (approx)
Year Built:
2005
AMENITIES
Interior
Appliances
Dishwasher, Dryer, Exhaust Hood, Gas Range, Microwave, Tankless Water Heater, Washer
Bathrooms
3 Full Bathrooms, 1 Half Bathroom
Cooling
Central Air, Heat Pump
Flooring
Tile, Wood
Heating
Central, Heat Pump, Natural Gas
Laundry Features
Laundry Room, Upper Level
AMENITIES
Exterior
Architectural Style
Contemporary
Construction Materials
Brick Partial, Fiber Cement
Exterior Features
Fire Pit, Sauna
Parking Features
Driveway, Attached Garage
Roof
Shingle
NEIGHBORHOOD
Schools
Elementary School:
West Buncombe/Eblen
Middle School:
Clyde A Erwin
High School:
Clyde A Erwin
FINANCIAL
Financial
See this Listing
Mortgage Calculator
Similar Listings Nearby
Lorem ipsum dolor sit amet, consectetur adipiscing elit. Aliquam erat urna, scelerisque sed posuere dictum, mattis etarcu.
- 303 Iron Ridge Loop
Asheville, NC$1,150,000
2.62 miles away
- 26 Bearden Avenue
Asheville, NC$1,150,000
4.01 miles away
- 4 Dogwood Road
Asheville, NC$1,150,000
4.98 miles away
- 20 Slate Drive
Candler, NC$1,150,000
4.67 miles away
- 50 Midland Drive
Asheville, NC$1,148,000
4.47 miles away
- 9 Azure Sage Way
Asheville, NC$1,121,000
1.20 miles away
- 8 Birdhouse Row
Asheville, NC$1,100,000
4.86 miles away
- 433 Old Leicester Highway
Asheville, NC$1,100,000
1.71 miles away
- 21 Pearl Street
Asheville, NC$1,100,000
4.11 miles away
- 123 Westwood Road
Asheville, NC$1,075,000
3.83 miles away

110 Heartwood Circle
Asheville, NC
LIGHTBOX-IMAGES





