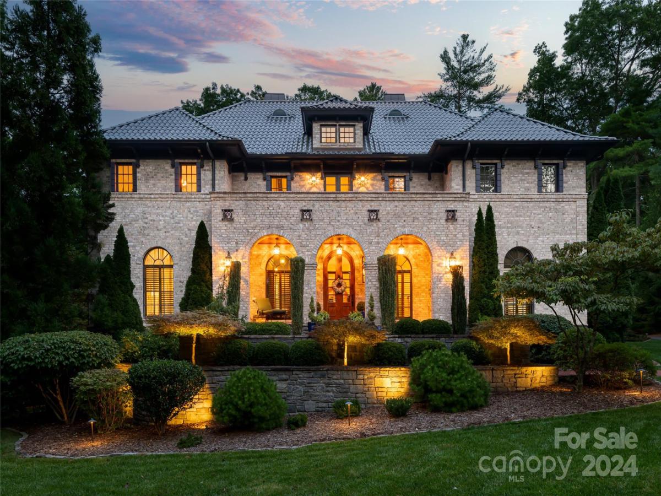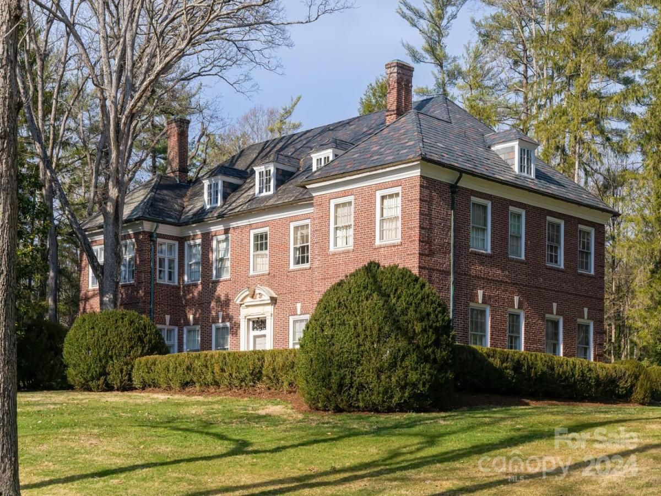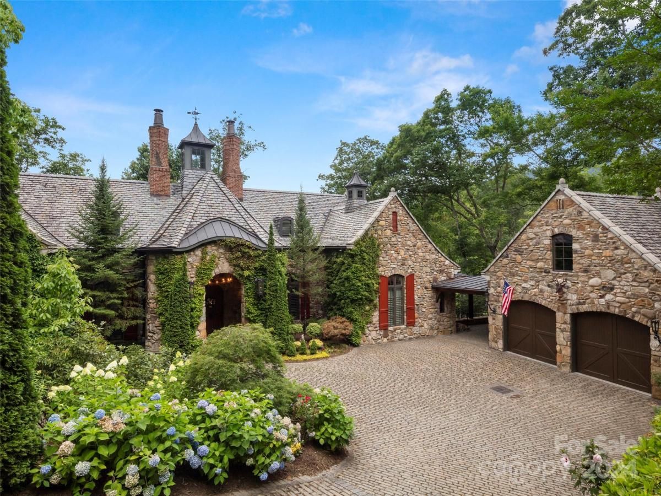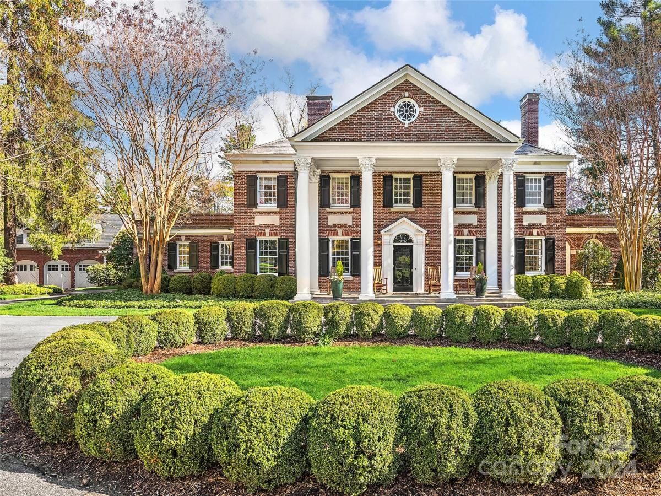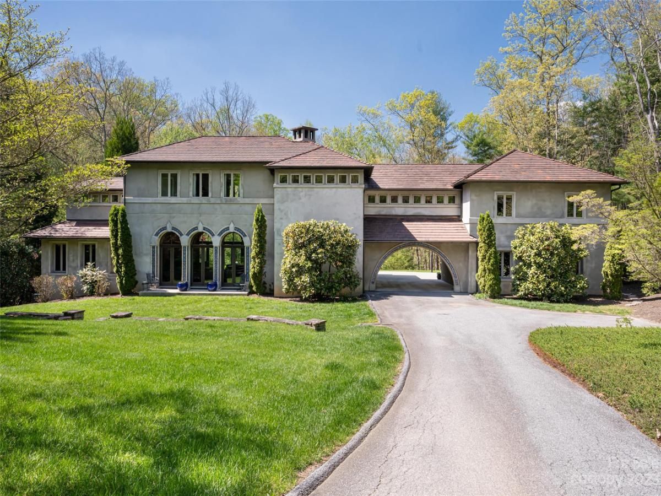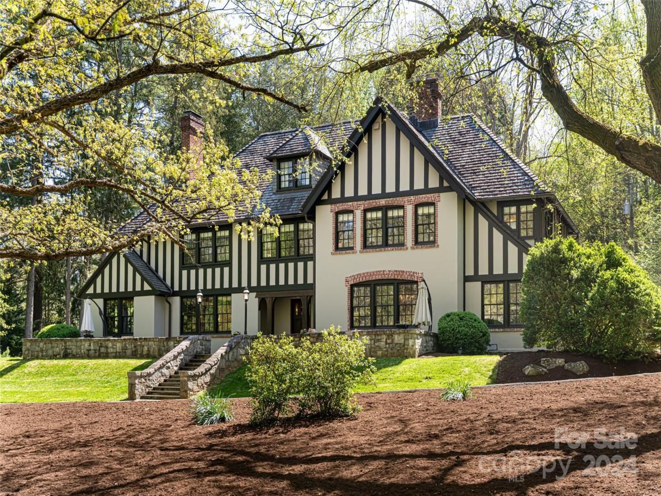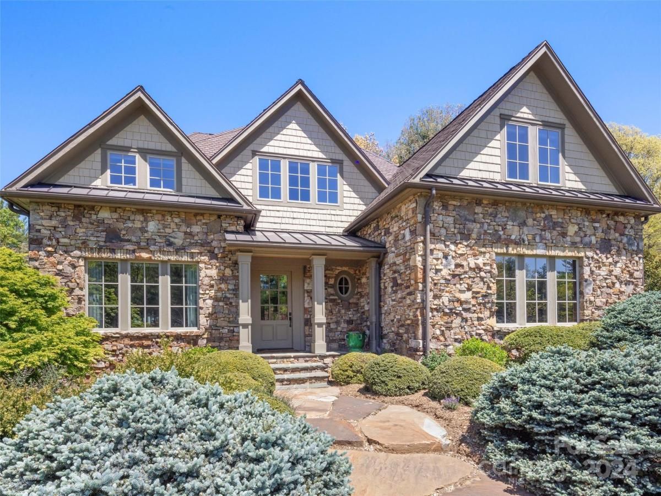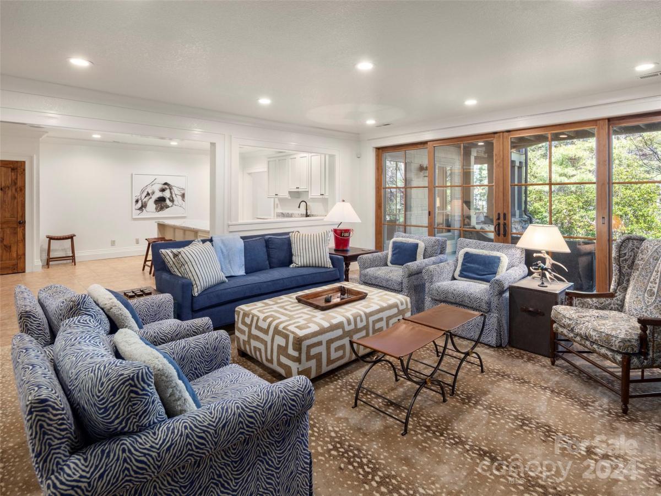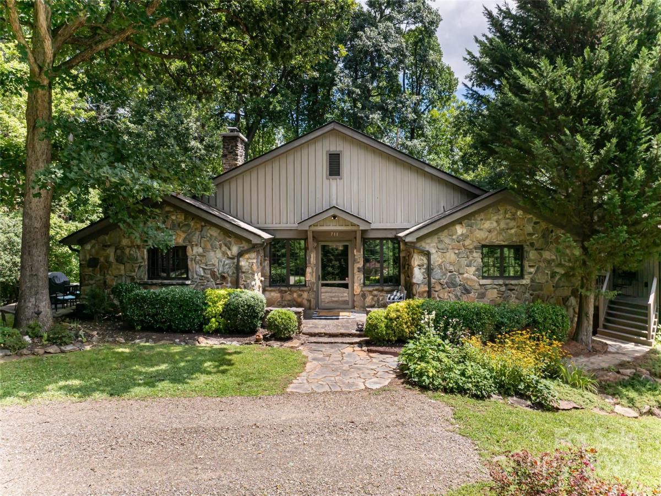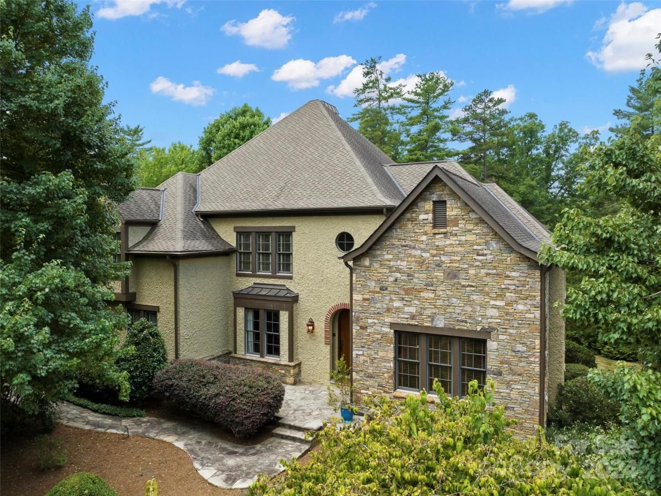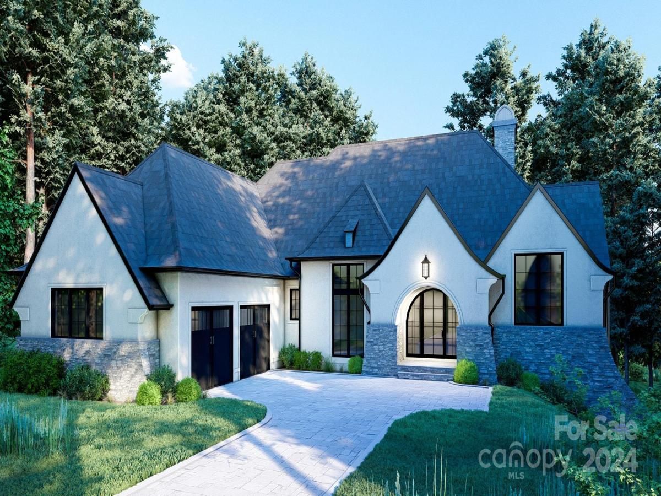89 Chauncey Circle
$3,850,000
Asheville, NC, 28803
singlefamily
3
5
Lot Size: 0.73 Acres
Listing Provided Courtesy of Marilyn Wright at Premier Sotheby’s International Realty | 828 279-3980
ABOUT
Property Information
Inspired by the finest traditions of Italianate architecture and design, 89 Chauncey is a 5,000+ square foot estate ideally located in the Ramble. With uncompromising finishes and flawless details, it is masterfully constructed and appointed with timeless materials including brick and stone, Ludowici custom tile roof, limestone floors, radiant floor heat, alder cabinets and arched doors, iron, and a new 1000-bottle wine cellar. The home conveys a floor plan ideally suited for family living and entertaining. The upper level provides spacious accommodations with 2 en-suite bedrooms with private balconies, family room with a wet bar and library. The expansive master suite is privately positioned on the main floor with soaring ceilings and views over the gardens. At the heart of the home is the kitchen with the finest custom cabinetry, appliances, and authentic pizza oven. In addition, the home features a lower-level media room with wetbar, 3-car garage, in addition to countless features.
SPECIFICS
Property Details
Price:
$3,850,000
MLS #:
CAR4065415
Status:
Active
Beds:
3
Baths:
5
Address:
89 Chauncey Circle
Type:
Single Family
Subtype:
Single Family Residence
Subdivision:
Ramble Biltmore Forest
City:
Asheville
Listed Date:
Sep 13, 2023
State:
NC
Finished Sq Ft:
5,365
ZIP:
28803
Lot Size:
31,799 sqft / 0.73 acres (approx)
Year Built:
2007
AMENITIES
Interior
Appliances
Bar Fridge, Dishwasher, Disposal, Dryer, Exhaust Hood, Gas Range, Gas Water Heater, Microwave, Plumbed For Ice Maker, Refrigerator, Washer
Bathrooms
3 Full Bathrooms, 2 Half Bathrooms
Cooling
Heat Pump, Zoned
Flooring
Tile, Vinyl, Wood
Heating
Heat Pump, Natural Gas, Radiant Floor, Zoned
Laundry Features
Laundry Room, Main Level
AMENITIES
Exterior
Architectural Style
European, Old World
Community Features
Fitness Center, Game Court, Gated, Playground, Pond, Recreation Area, Sidewalks, Street Lights, Tennis Court(s), Walking Trails
Construction Materials
Brick Full, Stone
Exterior Features
Fire Pit
Parking Features
Driveway, Detached Garage, Garage Faces Side
Roof
Tile
NEIGHBORHOOD
Schools
Elementary School:
Estes/Koontz
Middle School:
Valley Springs
High School:
T.C. Roberson
FINANCIAL
Financial
HOA Fee
$400
HOA Frequency
Monthly
HOA Name
First Service Residential
See this Listing
Mortgage Calculator
Similar Listings Nearby
Lorem ipsum dolor sit amet, consectetur adipiscing elit. Aliquam erat urna, scelerisque sed posuere dictum, mattis etarcu.
- 407 Vanderbilt Road
Asheville, NC$4,950,000
1.29 miles away
- 4 Wood Lily Trail
Arden, NC$3,895,000
4.88 miles away
- 31 Busbee Road
Asheville, NC$3,750,000
2.16 miles away
- 46 Cedar Hill Drive
Asheville, NC$3,500,000
0.95 miles away
- 30 Cedarcliff Road
Asheville, NC$3,350,000
2.24 miles away
- 49 Ashbrook Meadows
Fletcher, NC$2,995,000
4.69 miles away
- 711 Shawnee Trail
Asheville, NC$2,950,000
4.74 miles away
- 28 Beadle Lane
Asheville, NC$2,790,000
0.43 miles away
- 420 Moraine Court #624
Asheville, NC$2,750,000
1.18 miles away

89 Chauncey Circle
Asheville, NC
LIGHTBOX-IMAGES





