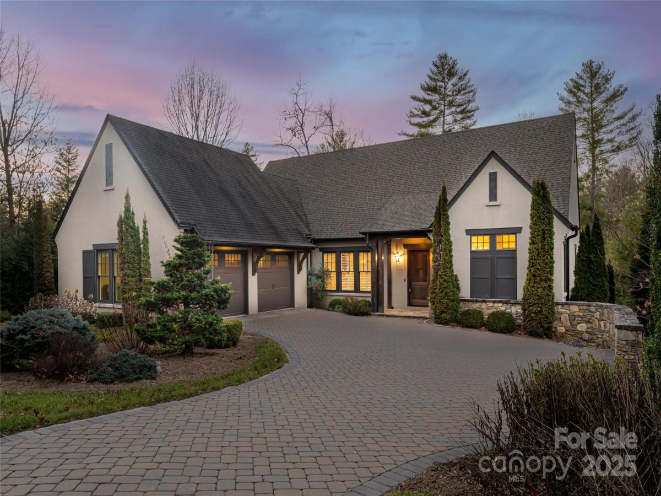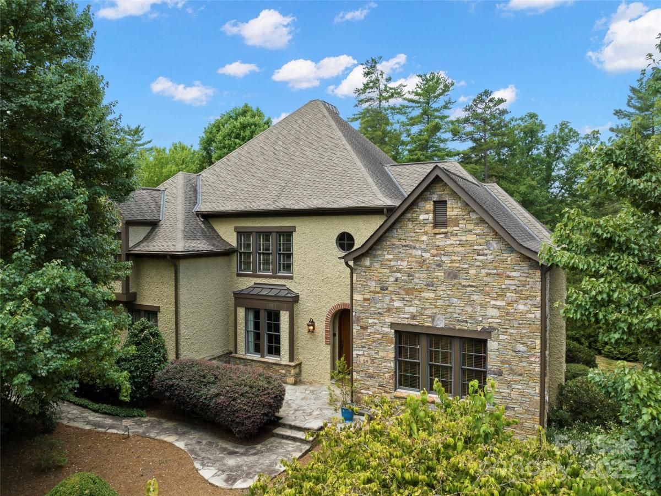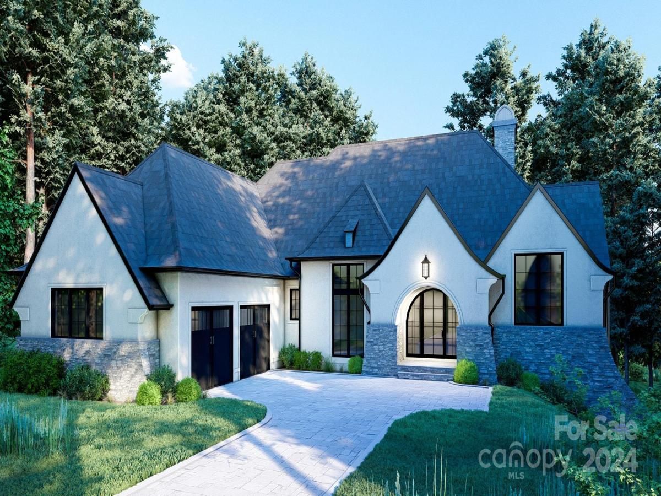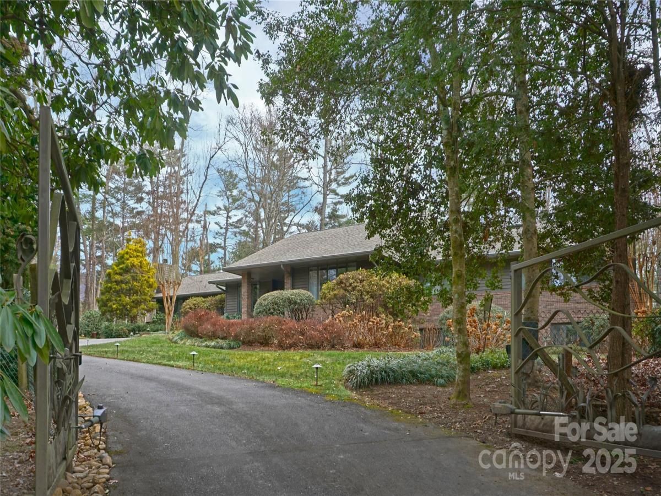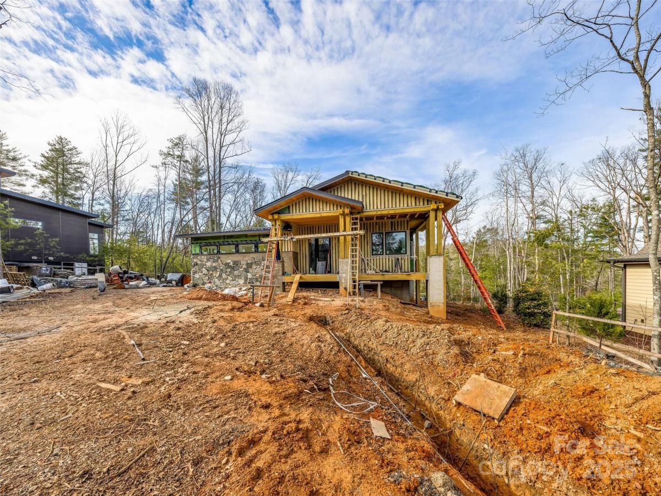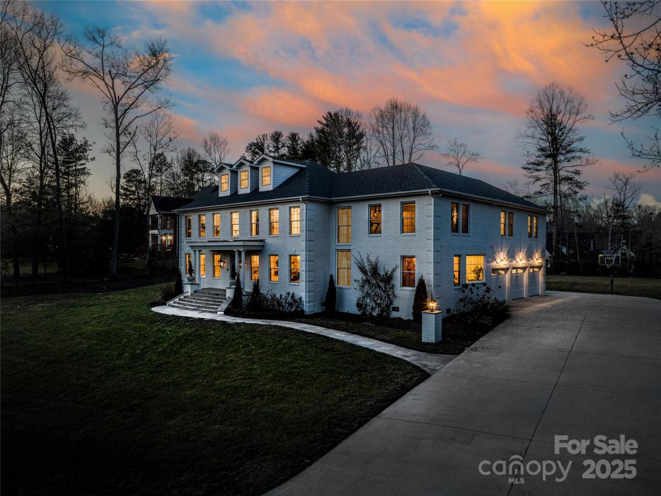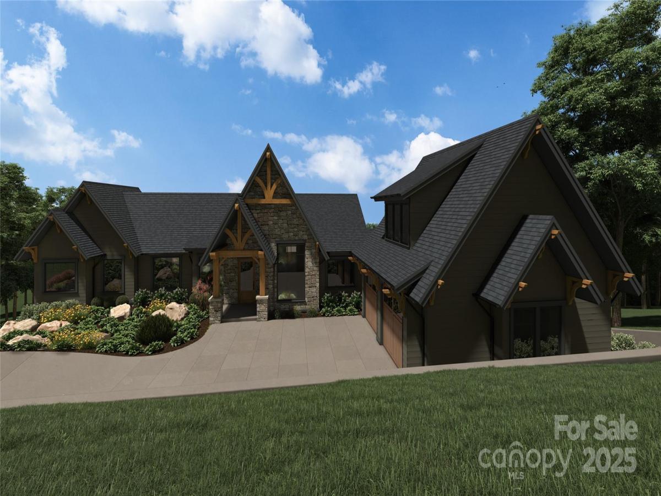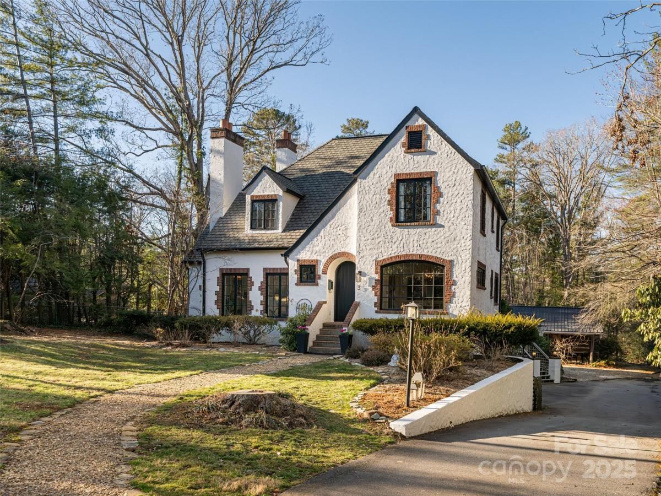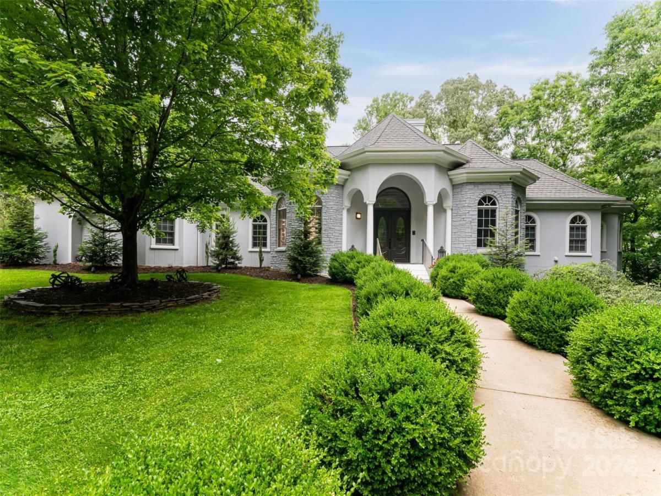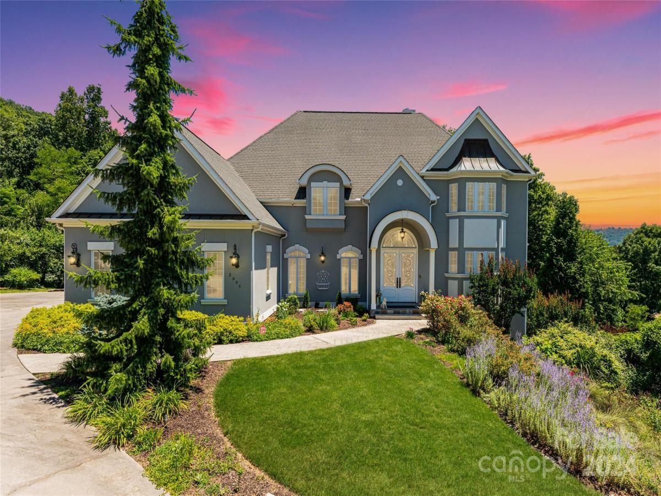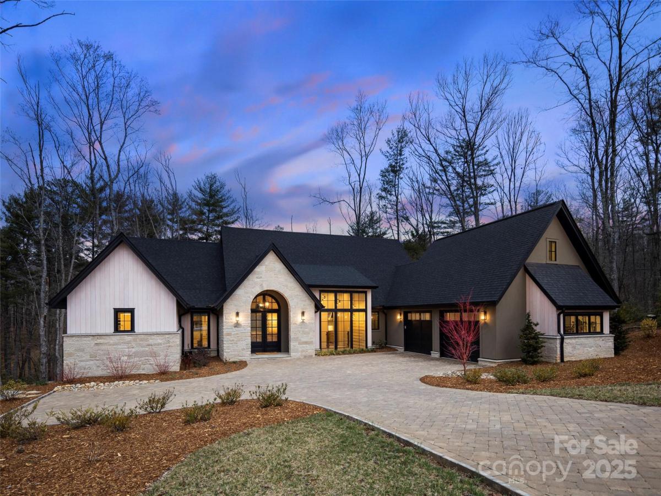43 Nethermead Drive
$2,195,000
Asheville, NC, 28803
singlefamily
4
4
Lot Size: 0.72 Acres
Listing Provided Courtesy of Marilyn Wright at Premier Sotheby’s International Realty | 828 279-3980
ABOUT
Property Information
Discover timeless elegance and unparalleled craftsmanship in this remarkable home in the prestigious Ramble Biltmore Forest. Offered below appraisal, this meticulously designed four-bedroom, four-bathroom residence blends sophistication with comfort, creating an exceptional lifestyle.Beautiful hardwood floors flow through the open-concept design, filling the home with natural light. The thoughtfully curated kitchen, with premium finishes, overlooks a spacious living room highlighted by a custom fireplace. The lower level, completed in 2022 by Stonewood Builders, features a home gym, workshop, and abundant storage, offering both style and functionality.
Step outside to a landscaped backyard retreat with a paver driveway, pathways, patio, and screened porch—ideal for entertaining or quiet relaxation.As part of the exclusive Ramble community, residents enjoy amenities like a state-of-the-art wellness center, resort-style pool, pickleball courts, scenic trails, and 24-hour gated security.
Step outside to a landscaped backyard retreat with a paver driveway, pathways, patio, and screened porch—ideal for entertaining or quiet relaxation.As part of the exclusive Ramble community, residents enjoy amenities like a state-of-the-art wellness center, resort-style pool, pickleball courts, scenic trails, and 24-hour gated security.
SPECIFICS
Property Details
Price:
$2,195,000
MLS #:
CAR4209704
Status:
Active
Beds:
4
Baths:
4
Address:
43 Nethermead Drive
Type:
Single Family
Subtype:
Single Family Residence
Subdivision:
Ramble Biltmore Forest
City:
Asheville
Listed Date:
Jan 8, 2025
State:
NC
Finished Sq Ft:
4,098
ZIP:
28803
Lot Size:
31,363 sqft / 0.72 acres (approx)
Year Built:
2013
AMENITIES
Interior
Appliances
Dishwasher, Disposal, Exhaust Hood, Gas Cooktop, Gas Water Heater, Oven, Refrigerator, Wall Oven
Bathrooms
4 Full Bathrooms
Cooling
Heat Pump
Flooring
Tile, Wood
Heating
Heat Pump
Laundry Features
Laundry Room, Main Level
AMENITIES
Exterior
Architectural Style
Transitional
Community Features
Clubhouse, Fitness Center, Game Court, Gated, Picnic Area, Playground, Recreation Area, Street Lights, Tennis Court(s), Walking Trails
Construction Materials
Hard Stucco, Stone, Wood
Parking Features
Attached Garage
Roof
Shingle
Security Features
Carbon Monoxide Detector(s), Radon Mitigation System, Security Service, Smoke Detector(s)
NEIGHBORHOOD
Schools
Elementary School:
Estes/Koontz
Middle School:
Valley Springs
High School:
T.C. Roberson
FINANCIAL
Financial
HOA Fee
$446
HOA Frequency
Monthly
HOA Name
First Service Residential/Ramble Community Assoc.
See this Listing
Mortgage Calculator
Similar Listings Nearby
Lorem ipsum dolor sit amet, consectetur adipiscing elit. Aliquam erat urna, scelerisque sed posuere dictum, mattis etarcu.
- 28 Beadle Lane
Asheville, NC$2,790,000
0.25 miles away
- 420 Moraine Court #624
Asheville, NC$2,750,000
0.92 miles away
- 14 Stuyvesant Crescent
Asheville, NC$2,695,000
0.86 miles away
- 140 Upperfell Court #708
Asheville, NC$2,600,000
1.16 miles away
- 4 Gower Lane
Arden, NC$2,500,000
4.35 miles away
- 12 Dividing Ridge Trail
Arden, NC$2,475,000
4.88 miles away
- 3 Lone Pine Road
Asheville, NC$2,475,000
2.12 miles away
- 18 Cedar Hill Drive
Asheville, NC$2,450,000
0.90 miles away
- 2005 Viburnum Lane
Asheville, NC$2,395,000
1.56 miles away
- 205 Kelmscott Lane
Asheville, NC$2,300,000
0.95 miles away

43 Nethermead Drive
Asheville, NC
LIGHTBOX-IMAGES





