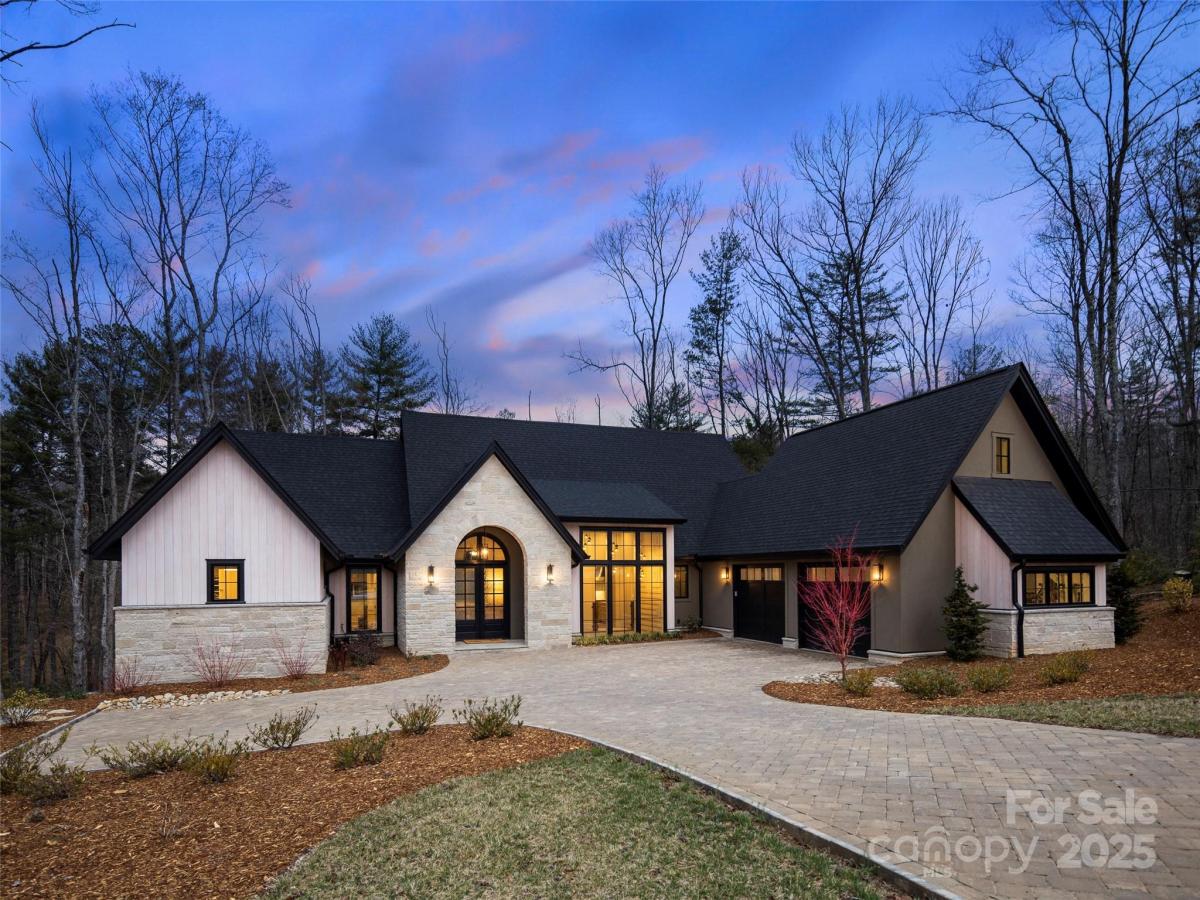205 Kelmscott Lane
$2,250,000
Asheville, NC, 28803
singlefamily
3
4
Lot Size: 0.45 Acres
ABOUT
Property Information
Stunning 2023 transitional home within the prestigious Ramble Biltmore Forest community epitomizes luxury living at its finest. For privacy, this ideally sized home is situated with acres of green space around. Open and cozy floor plan for comfortable living with beautiful wood floors throughout. Exquisite kitchen with dramatic island, scullery, and upscale finishes overlooks the spacious family room. Cozy up with a Mendota fireplace, built in surround sound, and large windows with automated blinds on a customizable schedule. All three bedrooms have ensuite tiled bathrooms and custom walk in closets and blinds. Primary bedroom on the main level has heated flooring in the spacious spa like bathroom. The custom screened pavilion with motorized retractable vinyl panels and cozy fireplace allows year round enjoyment. Masterpiece stair case with glass railings and custom wood accent wall lead to the downstairs media room, two ensuite bedrooms and tons of storage. Community amenities abound.
SPECIFICS
Property Details
Price:
$2,250,000
MLS #:
CAR4296894
Status:
Pending
Beds:
3
Baths:
4
Type:
Single Family
Subtype:
Single Family Residence
Subdivision:
Ramble Biltmore Forest
Listed Date:
Aug 28, 2025
Finished Sq Ft:
3,337
Lot Size:
19,602 sqft / 0.45 acres (approx)
Year Built:
2023
AMENITIES
Interior
Appliances
Bar Fridge, Dishwasher, Disposal, Dryer, Electric Oven, Exhaust Fan, Exhaust Hood, Gas Cooktop, Oven, Refrigerator with Ice Maker, Self Cleaning Oven, Tankless Water Heater, Washer, Wine Refrigerator
Bathrooms
3 Full Bathrooms, 1 Half Bathroom
Cooling
Ceiling Fan(s), Central Air, Heat Pump, Zoned
Flooring
Tile, Wood
Heating
Central, Forced Air, Heat Pump, Zoned
Laundry Features
Electric Dryer Hookup, Laundry Room, Main Level, Washer Hookup
AMENITIES
Exterior
Architectural Style
Transitional
Community Features
Fitness Center, Gated, Outdoor Pool, Playground, Sidewalks, Sport Court, Street Lights, Tennis Court(s), Walking Trails
Construction Materials
Hard Stucco, Stone Veneer, Wood
Parking Features
Driveway, Attached Garage, Garage Door Opener, Garage Faces Side, Parking Space(s)
Roof
Shingle, Metal
Security Features
Security Service
NEIGHBORHOOD
Schools
Elementary School:
Estes/Koontz
Middle School:
Valley Springs
High School:
T.C. Roberson
FINANCIAL
Financial
HOA Fee
$450
HOA Frequency
Monthly
HOA Name
First Service Residential
See this Listing
Mortgage Calculator
Similar Listings Nearby
Lorem ipsum dolor sit amet, consectetur adipiscing elit. Aliquam erat urna, scelerisque sed posuere dictum, mattis etarcu.

205 Kelmscott Lane
Asheville, NC





