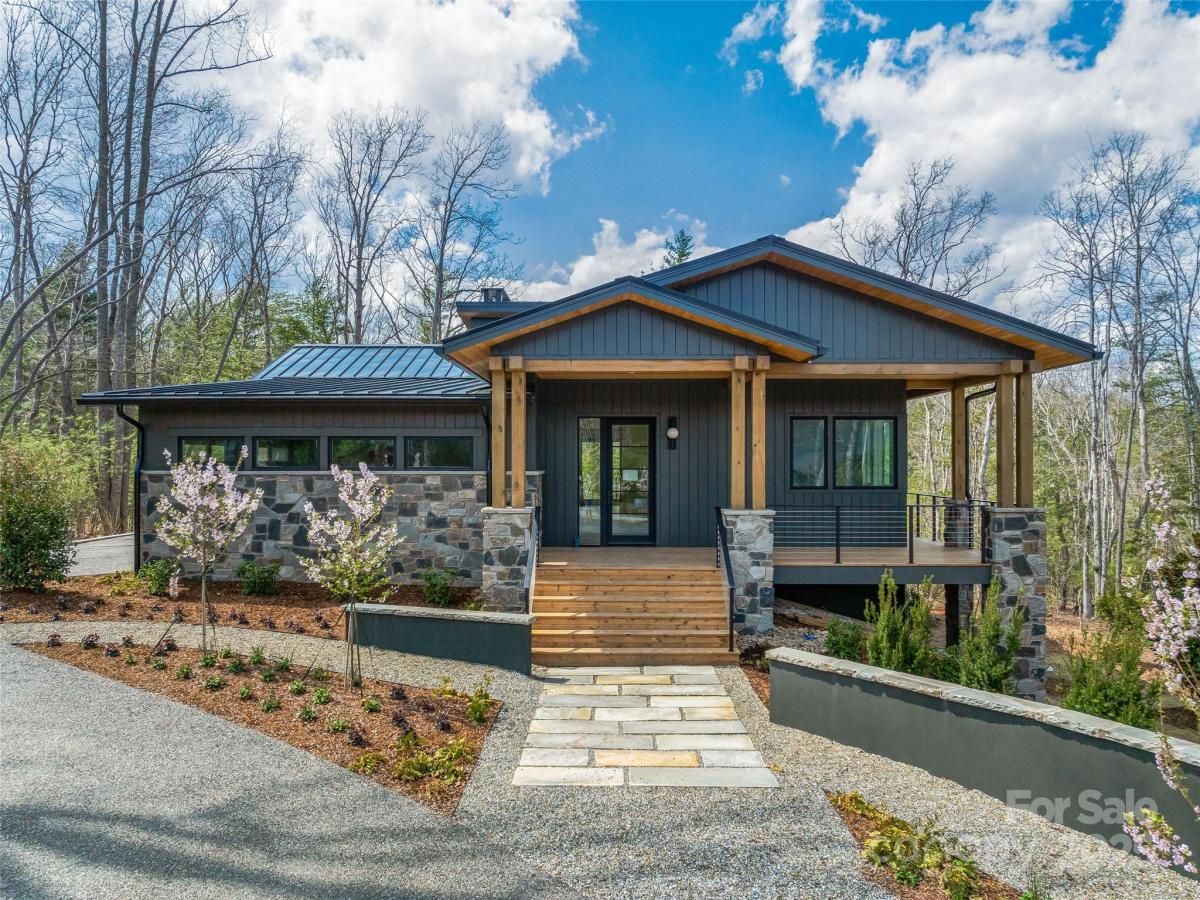140 Upperfell Court #708
$2,600,000
Asheville, NC, 28803
singlefamily
3
4
Lot Size: 0.49 Acres
ABOUT
Property Information
Construction completed on this contemporary new build with sleek mosaic stone and James Hardie Artisan V-groove vertical siding, a stone foundation and topped with a standing seam metal roof. A steel frame and glass panel front door invites you into a hall leading to the main open spaces with a light-filled office on the right. Ultimate sleek kitchen with island, walk in pantry and GE Monogram appliances. 5" select white oak flooring and tiled bathrooms throughout. Owners suite on the main level with a comfortable walk in closet and separate tub and shower. Gather comfortably on the front or back porch, in the downstairs living room with wet bar and a wine cellar or outdoor patio. This site backs up to woods near the Blue Ridge Parkway for extensive wooded privacy. Enjoy miles of trails, parks, fitness center, saline pool, tennis, pickleball, bocci, 24/7 security and three gated entrances.
SPECIFICS
Property Details
Price:
$2,600,000
MLS #:
CAR4170941
Status:
Active
Beds:
3
Baths:
4
Type:
Single Family
Subtype:
Single Family Residence
Subdivision:
Ramble Biltmore Forest
Listed Date:
Aug 16, 2024
Finished Sq Ft:
3,870
Lot Size:
21,344 sqft / 0.49 acres (approx)
Year Built:
2025
AMENITIES
Interior
Appliances
Convection Oven, Dishwasher, Disposal, Dryer, Exhaust Fan, Exhaust Hood, Microwave, Oven, Refrigerator with Ice Maker, Tankless Water Heater, Washer, Washer/Dryer
Bathrooms
3 Full Bathrooms, 1 Half Bathroom
Cooling
Central Air, Zoned
Flooring
Tile, Wood
Heating
Central, Zoned
Laundry Features
Mud Room, Inside, Laundry Room, Main Level, Sink
AMENITIES
Exterior
Architectural Style
Contemporary
Community Features
Clubhouse, Fitness Center, Gated, Playground, Pond, Sport Court, Street Lights, Tennis Court(s), Walking Trails
Construction Materials
Fiber Cement, Stone, Wood
Parking Features
Driveway, Attached Garage, Garage Faces Side, Parking Space(s)
Roof
Architectural Shingle, Metal
NEIGHBORHOOD
Schools
Elementary School:
Estes/Koontz
Middle School:
Valley Springs
High School:
T.C. Roberson
FINANCIAL
Financial
HOA Fee
$450
HOA Frequency
Monthly
HOA Name
First Service Residential
See this Listing
Mortgage Calculator
Similar Listings Nearby
Lorem ipsum dolor sit amet, consectetur adipiscing elit. Aliquam erat urna, scelerisque sed posuere dictum, mattis etarcu.

140 Upperfell Court #708
Asheville, NC





