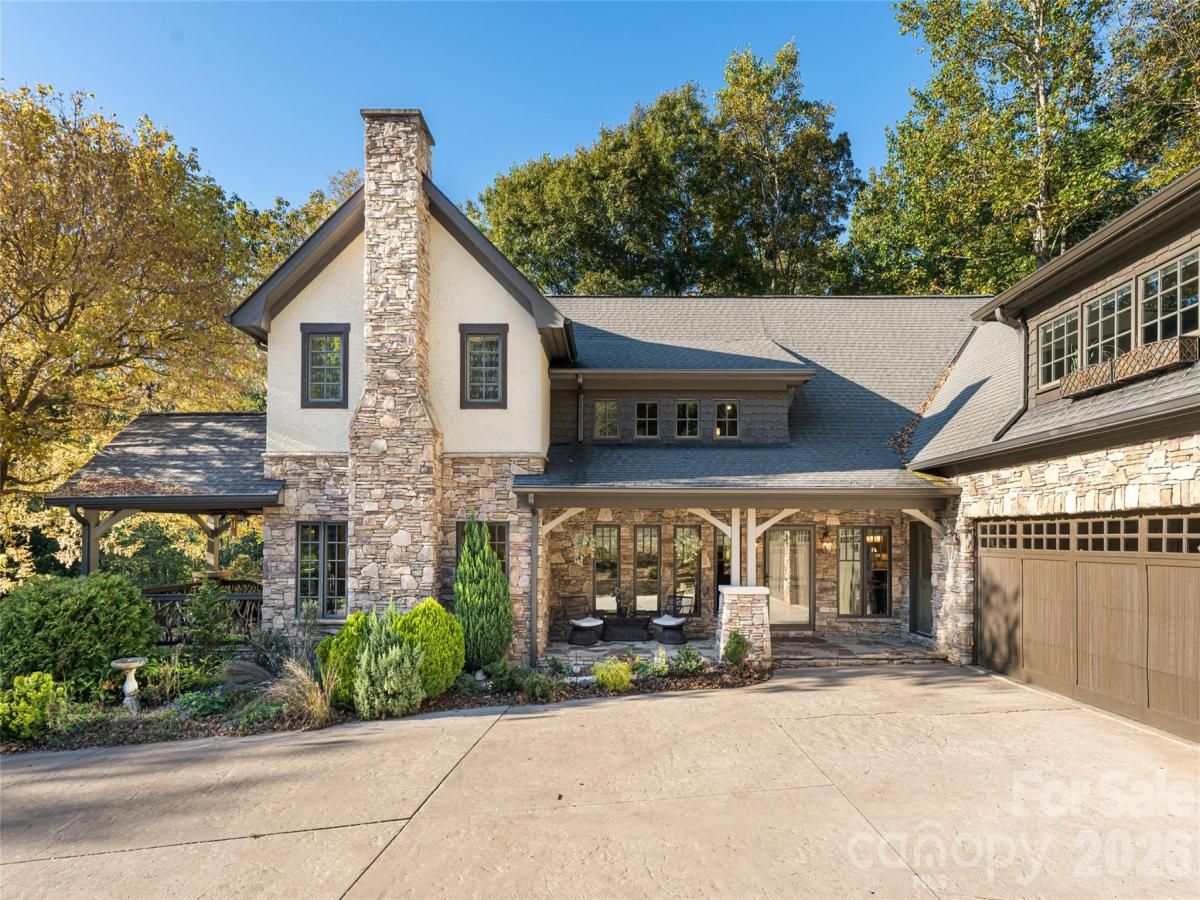56 Windover Drive
$1,995,000
Asheville, NC, 28803
singlefamily
4
6
Lot Size: 1.15 Acres
ABOUT
Property Information
Nestled in the gated community of Poplar Ridge, this remarkable Craftsman home with updated systems shines w/ stunning natural materials and European flair to create a haven full of warmth, texture, and timeless charm. The private lot abounds with thoughtful native landscaping, rhododendrons, mature forest and a babbling creek, all interconnected by intentional pathways & seating areas designed to immerse onself in nature. Expansive rear decks & covered porches provide an ideal connection for the best of indoor/outdoor living. The inviting Great Room welcomes you with vaulted wood ceilings, wide plank wood floors, forest views & an impressive stone fireplace to anchor the room. The open floorplan flows from the living area to a chef's kitchen w/ premium appliances, seated breakfast bar and rustic island. The main level primary suite includes a generous walk-in closet & bathroom w/ dual vanities, jetted soaking tub and tile shower. The wood paneled office w/ french doors, gas fireplace & covered porch provides a private space to work from home. Upstairs you will find 3 spacious bedrooms w/ en suite bathrooms and walk-in closets. The library loft leads to a sizeable bonus room filled w/ natural light. The daylight lower level is perfect for 2nd Living Quarters, guest space and/or flex space to suit most needs. The updated family room w/ kitchenette & stone fireplace opens onto a lower patio area and the rear yard. An additional en suite primary bedroom is perfect for guests. This exceptional home embodies true craftsmanship & approachable elegance providing a comfortable space for entertaining & relaxing all within 20 minutes of downtown Asheville.
SPECIFICS
Property Details
Price:
$1,995,000
MLS #:
CAR4312860
Status:
Active
Beds:
4
Baths:
6
Type:
Single Family
Subtype:
Single Family Residence
Subdivision:
Poplar Ridge
Listed Date:
Oct 14, 2025
Finished Sq Ft:
6,520
Lot Size:
50,094 sqft / 1.15 acres (approx)
Year Built:
2004
AMENITIES
Interior
Appliances
Bar Fridge, Convection Oven, Dishwasher, Disposal, Double Oven, Exhaust Hood, Gas Cooktop, Refrigerator with Ice Maker, Washer/Dryer
Bathrooms
4 Full Bathrooms, 2 Half Bathrooms
Cooling
Central Air, Heat Pump, Zoned
Flooring
Carpet, Tile, Wood
Heating
Forced Air, Heat Pump, Humidity Control, Propane, Zoned
Laundry Features
Laundry Room, Main Level, Multiple Locations, Sink, Upper Level
AMENITIES
Exterior
Architectural Style
Arts and Crafts, European
Community Features
Gated, Picnic Area, Playground, Pond
Construction Materials
Cedar Shake, Hard Stucco, Stone
Exterior Features
Fire Pit, Hot Tub
Parking Features
Driveway, Attached Garage, Garage Door Opener
Roof
Architectural Shingle
Security Features
Carbon Monoxide Detector(s), Radon Mitigation System, Smoke Detector(s)
NEIGHBORHOOD
Schools
Elementary School:
Glen Arden/Koontz
Middle School:
Cane Creek
High School:
T.C. Roberson
FINANCIAL
Financial
HOA Fee
$332
HOA Frequency
Monthly
See this Listing
Mortgage Calculator
Similar Listings Nearby
Lorem ipsum dolor sit amet, consectetur adipiscing elit. Aliquam erat urna, scelerisque sed posuere dictum, mattis etarcu.

56 Windover Drive
Asheville, NC





