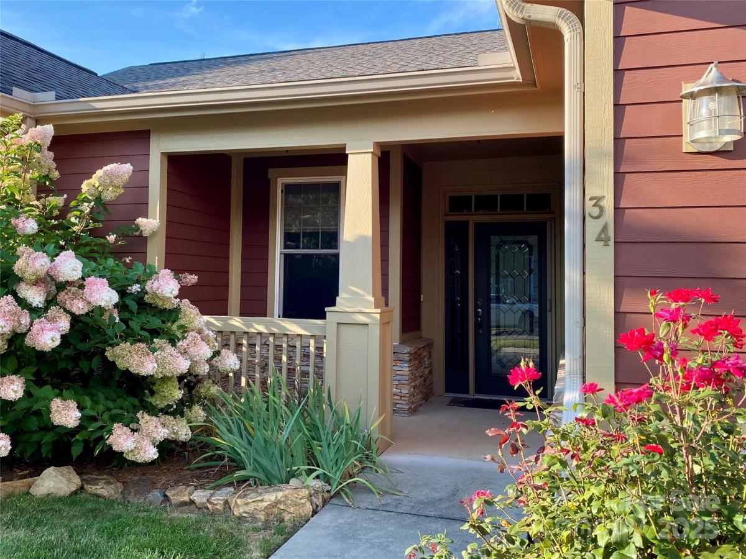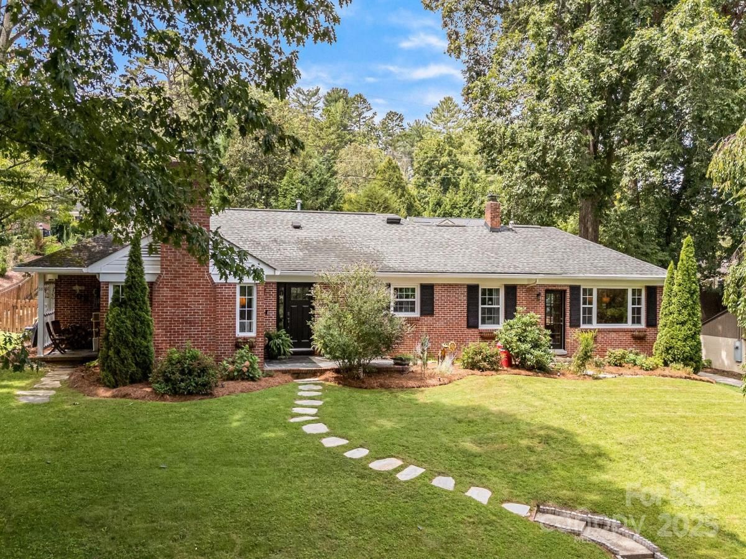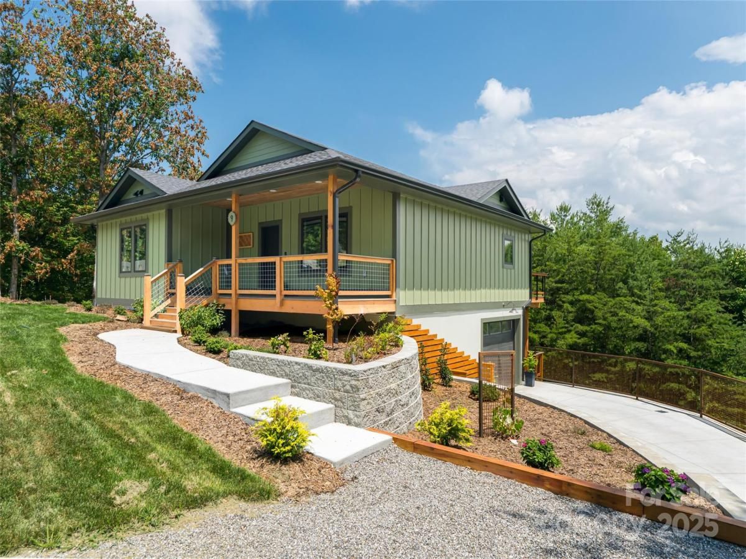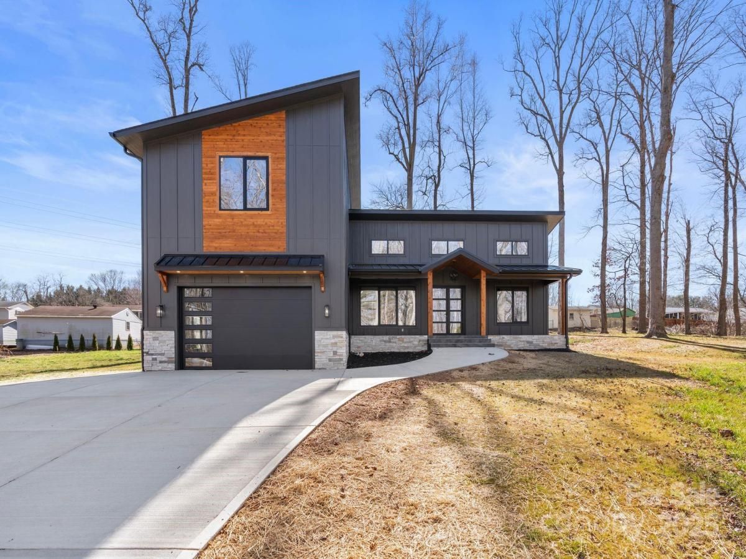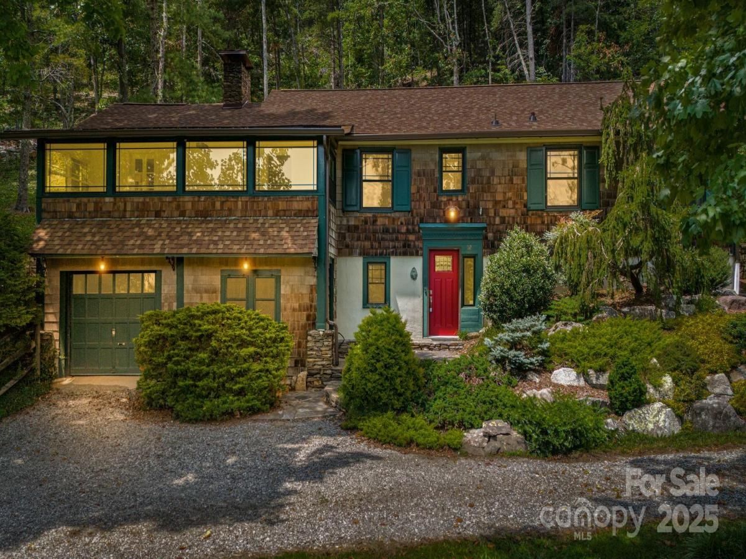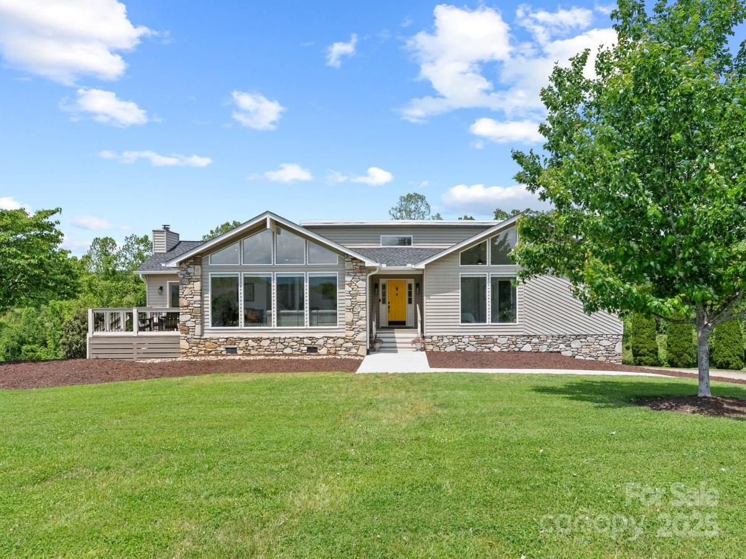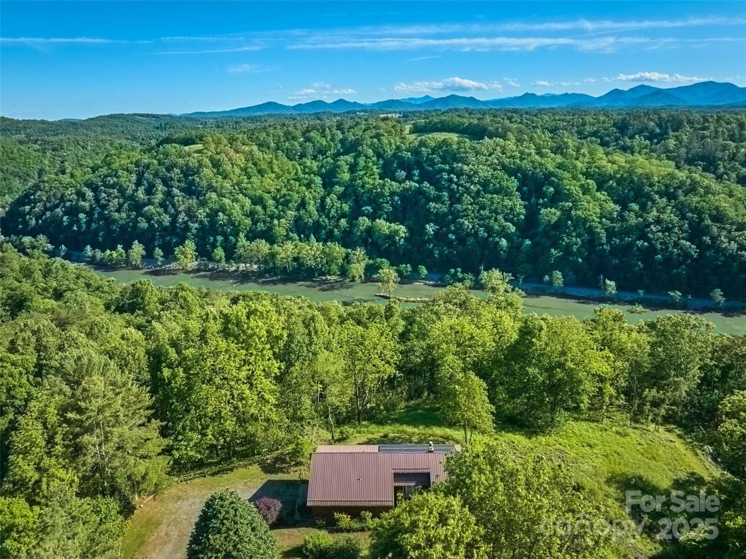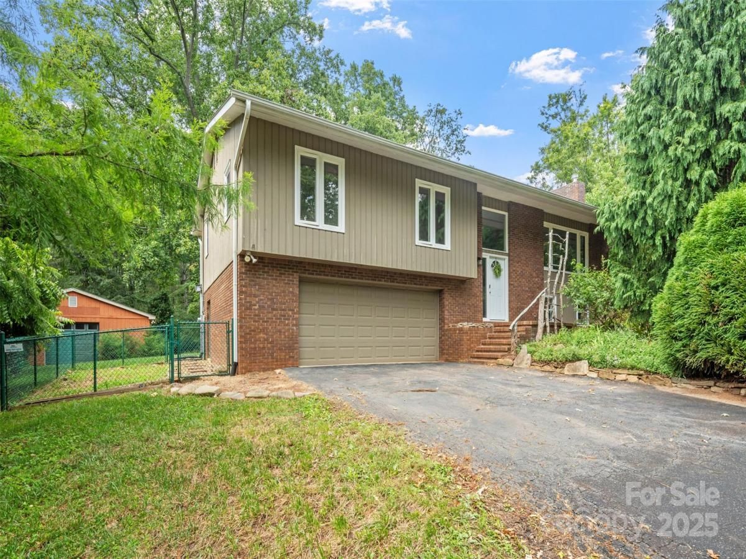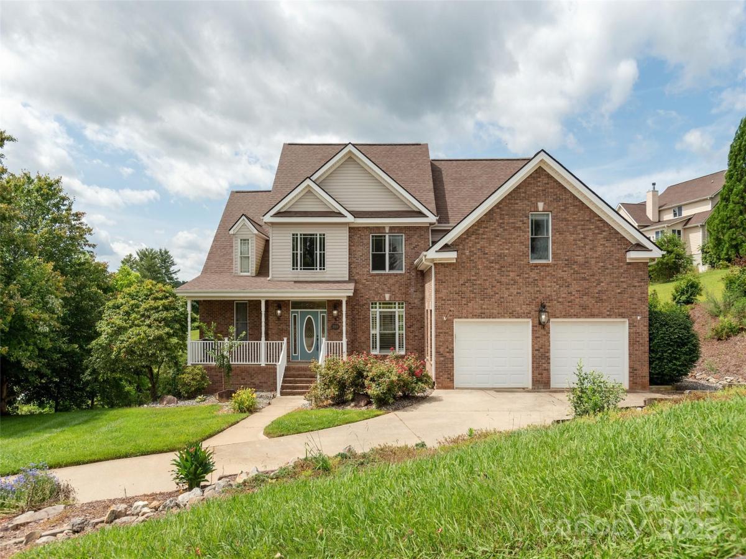34 Creekside View Drive
$646,000
Asheville, NC, 28804
singlefamily
3
2
Lot Size: 0.27 Acres
Listing Provided Courtesy of Cindy Donohoo at Donohoo Group, LLC | 828 658-3089
ABOUT
Property Information
PINEBROOK FARMS: 2013 built N. Asheville's Premier Arts & Crafts home. Open floor plan offers 3bedroom, 2Bath, 1854sf heated, 460sf garage, 260sf glassed-in back porch, may add heat with gas or electric. Extensive landscaped yard with back patio, facing rock walls and easy care yard and room for hot tub. Relax on front covered porch or grill out on back patio. Separate laundry rm w/sink, 2 car garage with attic storage space, gas f/p, tray ceilings in den, mstr suite, & foyer, and vaulted ceiling in great rm & 3rd bedroom. Split bedroom plan with separate den, has double glass doors. Clubhouse has fitness center, full kitchen, billiard table, heated outdoor pool, footbridge & trails across Creek to nature park. Community garden, wide sidewalks, street lights, no through traffic, underground Utilities, city water/sewer/gas. Downtown Weaverville & Asheville nearby; opening exploration to restaurants, theater, events, festival, etc. Note: Stove is gas; electrical outlet available.
SPECIFICS
Property Details
Price:
$646,000
MLS #:
CAR4282236
Status:
Active
Beds:
3
Baths:
2
Address:
34 Creekside View Drive
Type:
Single Family
Subtype:
Single Family Residence
Subdivision:
Pinebrook Farms
City:
Asheville
Listed Date:
Aug 15, 2025
State:
NC
Finished Sq Ft:
1,854
ZIP:
28804
Lot Size:
11,761 sqft / 0.27 acres (approx)
Year Built:
2013
AMENITIES
Interior
Appliances
Dishwasher, Disposal, Exhaust Fan, Gas Oven, Gas Range, Gas Water Heater, Microwave, Refrigerator with Ice Maker, Tankless Water Heater, Washer/ Dryer
Bathrooms
2 Full Bathrooms
Cooling
Ceiling Fan(s), Central Air, Electric
Flooring
Hardwood, Tile
Heating
Forced Air, Natural Gas
Laundry Features
Laundry Room, Main Level, Sink
AMENITIES
Exterior
Architectural Style
Arts and Crafts
Community Features
Clubhouse, Dog Park, Fitness Center, Outdoor Pool, Picnic Area, Sidewalks, Street Lights, Walking Trails
Construction Materials
Fiber Cement, Stone Veneer
Parking Features
Driveway, Attached Garage, Garage Door Opener, Garage Faces Front
Roof
Shingle
Security Features
Carbon Monoxide Detector(s), Smoke Detector(s)
NEIGHBORHOOD
Schools
Elementary School:
Weaverville/N. Windy Ridge
Middle School:
North Buncombe
High School:
North Buncombe
FINANCIAL
Financial
HOA Fee
$156
HOA Frequency
Monthly
HOA Name
Altamus Management
See this Listing
Mortgage Calculator
Similar Listings Nearby
Lorem ipsum dolor sit amet, consectetur adipiscing elit. Aliquam erat urna, scelerisque sed posuere dictum, mattis etarcu.
- 52 Shorewood Drive
Asheville, NC$839,000
4.54 miles away
- 9 Ginger Spice Trail
Weaverville, NC$834,900
1.49 miles away
- 109 Scott Meadows Drive
Asheville, NC$829,000
4.87 miles away
- 92 Hamburg Mountain Road
Weaverville, NC$819,000
2.16 miles away
- 5 Loridon Drive
Weaverville, NC$815,000
0.53 miles away
- 15 Josie Lane
Asheville, NC$799,000
0.53 miles away
- 55 Dane Acres Drive
Alexander, NC$795,000
4.65 miles away
- 15 Beaverdam Court
Asheville, NC$789,000
4.90 miles away
- 117 Scott Meadows Drive
Asheville, NC$789,000
4.89 miles away
- 209 Velvet Lane
Weaverville, NC$785,000
1.56 miles away

34 Creekside View Drive
Asheville, NC
LIGHTBOX-IMAGES





