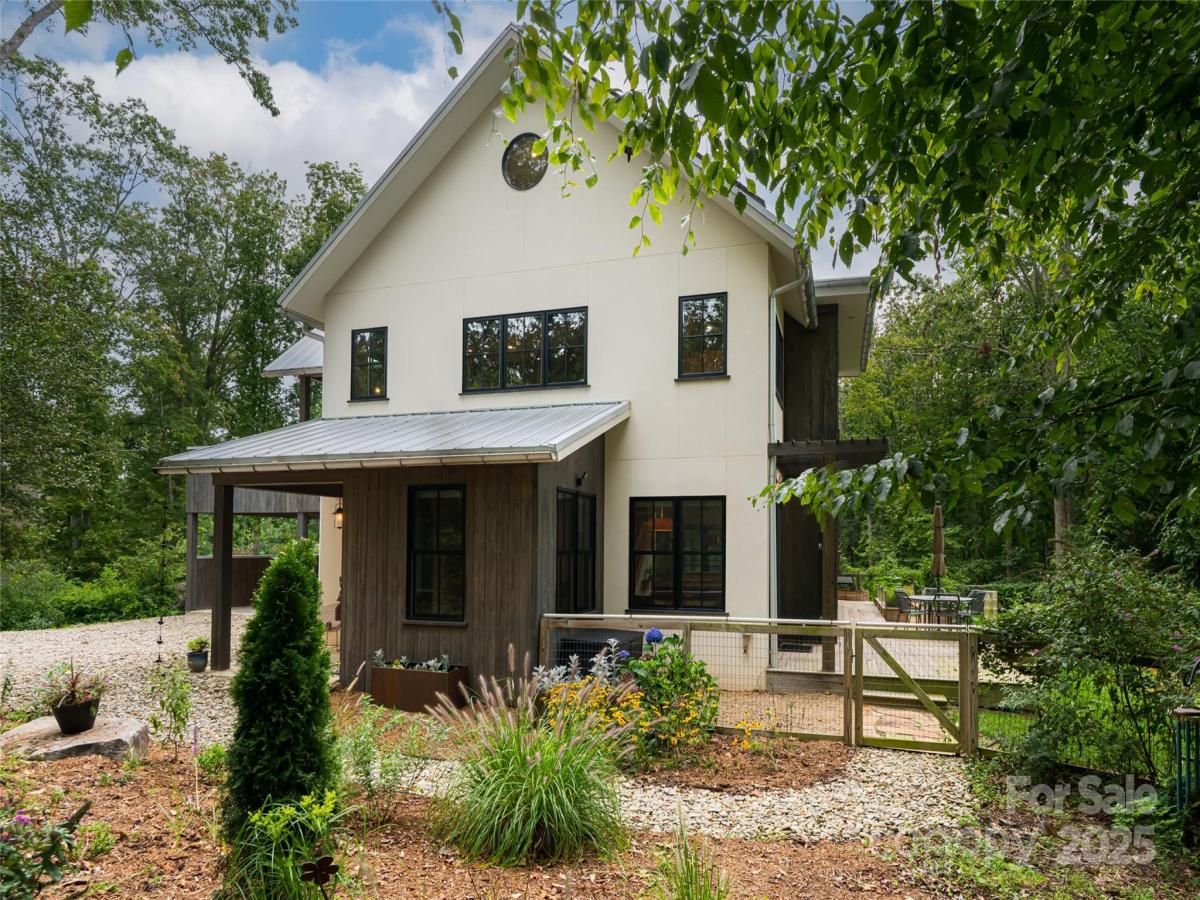7 Bee Balm Way
$1,695,000
Asheville, NC, 28804
singlefamily
3
4
Lot Size: 0.58 Acres
ABOUT
Property Information
Luxury modern farmhouse in the heart of Olivette—Asheville’s upscale Agrihood—offering privacy, energy efficiency, and mountain views less than 7 miles from downtown. Perched on a flat scenic hilltop, this stunning custom-built home combines sustainable living with exceptional design. A spacious open main level features soaring ceilings, exposed wood beams, and expansive wall space for art lovers. Windows frame year-round beautiful verdant views. This nearly net-zero home includes solar panels, dual Tesla Powerwalls, two wood stoves, a 50 gpm well, and geothermal heating and cooling. Designed for comfort, entertaining, and active living, the home offers custom details throughout and multiple flexible spaces. Enjoy the warmth of a welcoming community and a peaceful healthy lifestyle in this one-of-a-kind retreat. Olivette Riverside Community and Farm is over 400 acres and amenities include community garden, organic farm, pickleball court, trails and riverside park.
SPECIFICS
Property Details
Price:
$1,695,000
MLS #:
CAR4290500
Status:
Active
Beds:
3
Baths:
4
Type:
Single Family
Subtype:
Single Family Residence
Subdivision:
Olivette
Listed Date:
Aug 21, 2025
Finished Sq Ft:
3,743
Lot Size:
25,265 sqft / 0.58 acres (approx)
Year Built:
2018
AMENITIES
Interior
Appliances
Convection Oven, Double Oven, Electric Water Heater, ENERGY STAR Qualified Washer, ENERGY STAR Qualified Dishwasher, ENERGY STAR Qualified Dryer, ENERGY STAR Qualified Refrigerator, Exhaust Fan, Exhaust Hood, Induction Cooktop, Washer/Dryer
Bathrooms
3 Full Bathrooms, 1 Half Bathroom
Cooling
Geothermal
Flooring
Carpet, Concrete, Tile, Wood
Heating
Geothermal
Laundry Features
Mud Room, Main Level
AMENITIES
Exterior
Architectural Style
Contemporary
Community Features
Dog Park, Picnic Area, Recreation Area, Street Lights, Walking Trails, Other
Construction Materials
Hard Stucco, Wood
Exterior Features
Above Ground Hot Tub / Spa
Parking Features
Attached Carport, Driveway, Electric Vehicle Charging Station(s)
Roof
Metal
Security Features
Radon Mitigation System, Smoke Detector(s)
NEIGHBORHOOD
Schools
Elementary School:
Woodfin/Eblen
Middle School:
Clyde A Erwin
High School:
Clyde A Erwin
FINANCIAL
Financial
HOA Fee
$2,450
HOA Frequency
Annually
HOA Name
Community Association Management
See this Listing
Mortgage Calculator
Similar Listings Nearby
Lorem ipsum dolor sit amet, consectetur adipiscing elit. Aliquam erat urna, scelerisque sed posuere dictum, mattis etarcu.

7 Bee Balm Way
Asheville, NC





