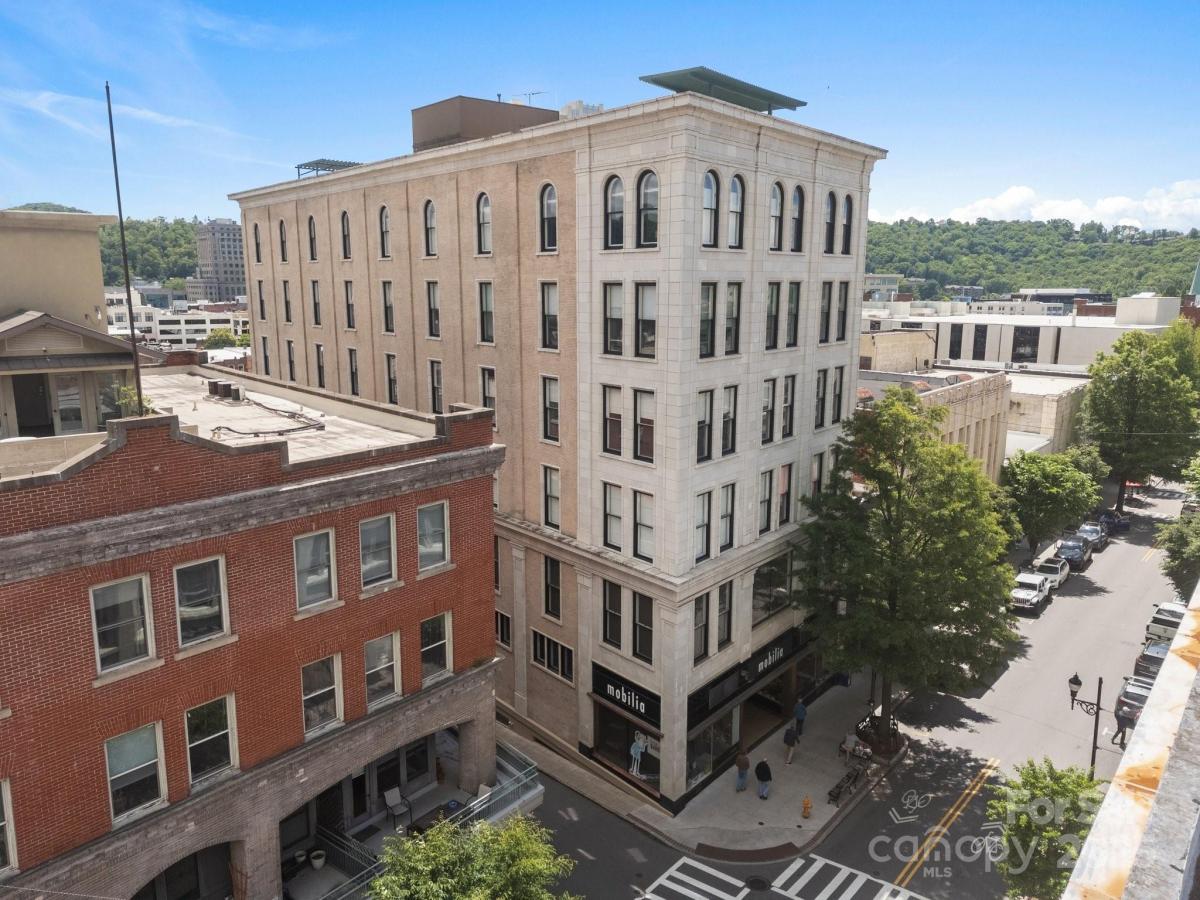84 W Walnut Street #405
$725,000
Asheville, NC, 28801
condo
2
2
Lot Size: 0 Acres
ABOUT
Property Information
BRIGHT SOUTH-FACING DOWNTOWN ASHEVILLE CONDO! LISTED $49,000 UNDER NEW APPRAISAL!
Enjoy vibrant city living in this beautifully appointed 2-bedroom, 2-bathroom condo in the heart of downtown Asheville. Located in the historic Old Penney's Building, this south-facing unit features soaring ceilings, gorgeous old wood floors, and abundant natural light throughout. Step outside to your own private balcony or head up to the shared rooftop terrace for panoramic city and mountain views. With a prime location just steps from Asheville's top restaurants, coffee, shops and galleries, this condo offers the perfect blend of charm, comfort, and convenience!
Priced to sell according to recent independent Appraisal.
Property gets a Historic Tax reduction of 50% off the property assessment real estate tax! Price includes a year of paid parking in Asheville City garage.
Enjoy vibrant city living in this beautifully appointed 2-bedroom, 2-bathroom condo in the heart of downtown Asheville. Located in the historic Old Penney's Building, this south-facing unit features soaring ceilings, gorgeous old wood floors, and abundant natural light throughout. Step outside to your own private balcony or head up to the shared rooftop terrace for panoramic city and mountain views. With a prime location just steps from Asheville's top restaurants, coffee, shops and galleries, this condo offers the perfect blend of charm, comfort, and convenience!
Priced to sell according to recent independent Appraisal.
Property gets a Historic Tax reduction of 50% off the property assessment real estate tax! Price includes a year of paid parking in Asheville City garage.
SPECIFICS
Property Details
Price:
$725,000
MLS #:
CAR4243145
Status:
Active
Beds:
2
Baths:
2
Type:
Condo
Subtype:
Condominium
Subdivision:
Old Pennys Bldg. Condominiums
Listed Date:
May 10, 2025
Finished Sq Ft:
1,152
Year Built:
1925
AMENITIES
Interior
Appliances
Dishwasher, Gas Oven, Gas Range, Refrigerator
Bathrooms
2 Full Bathrooms
Cooling
Central Air
Flooring
Wood
Heating
Central
Laundry Features
In Unit, Inside, Laundry Closet
AMENITIES
Exterior
Community Features
Elevator, Rooftop Terrace
Construction Materials
Brick Full, Hard Stucco
Exterior Features
Elevator, Rooftop Terrace
Parking Features
On Street, Parking Deck, Parking Garage, Other - See Remarks, None
Roof
Flat, Tar/Gravel, Other - See Remarks
NEIGHBORHOOD
Schools
Elementary School:
Asheville City
Middle School:
Asheville
High School:
Asheville
FINANCIAL
Financial
HOA Fee
$857
HOA Frequency
Monthly
HOA Name
Tessier
See this Listing
Mortgage Calculator
Similar Listings Nearby
Lorem ipsum dolor sit amet, consectetur adipiscing elit. Aliquam erat urna, scelerisque sed posuere dictum, mattis etarcu.

84 W Walnut Street #405
Asheville, NC





