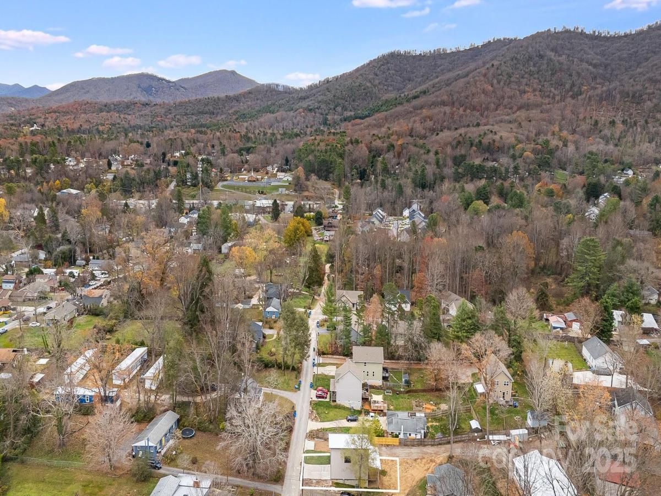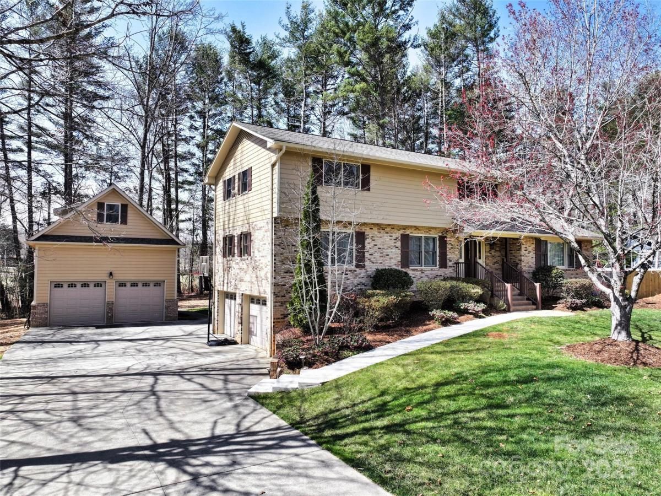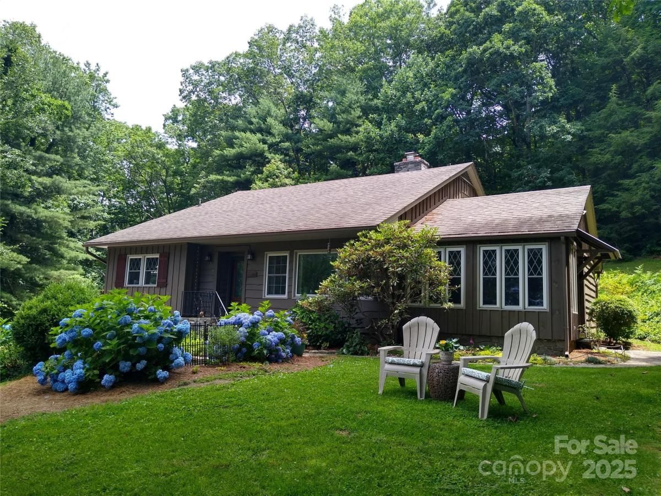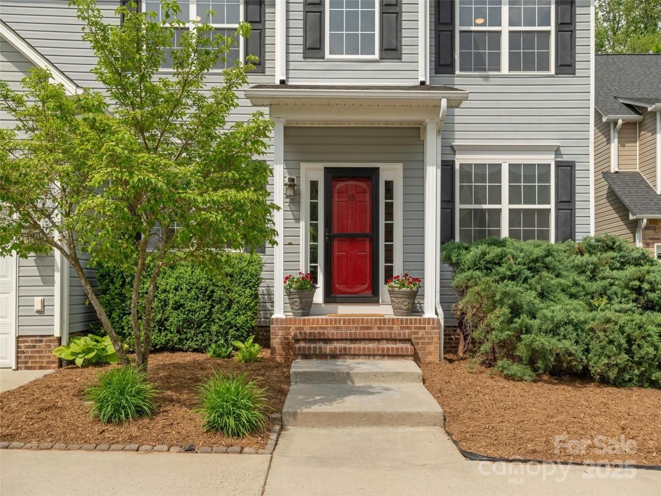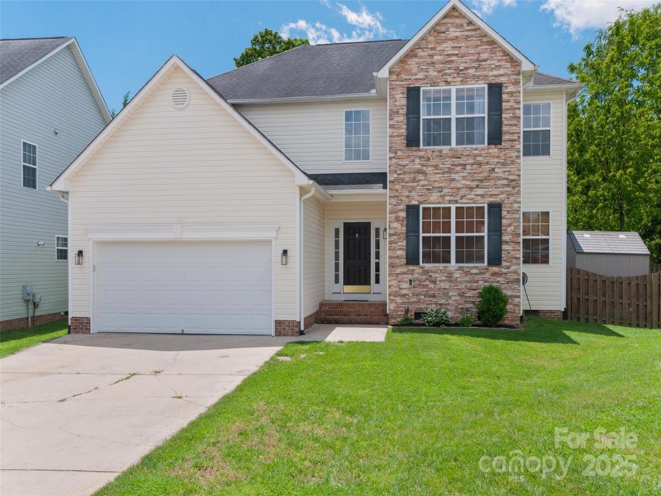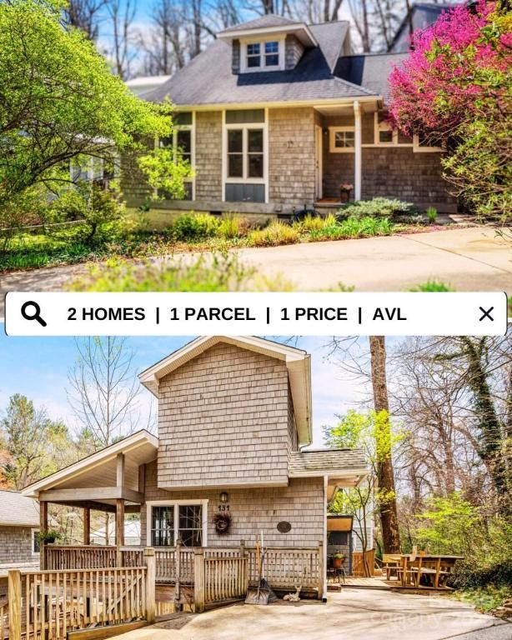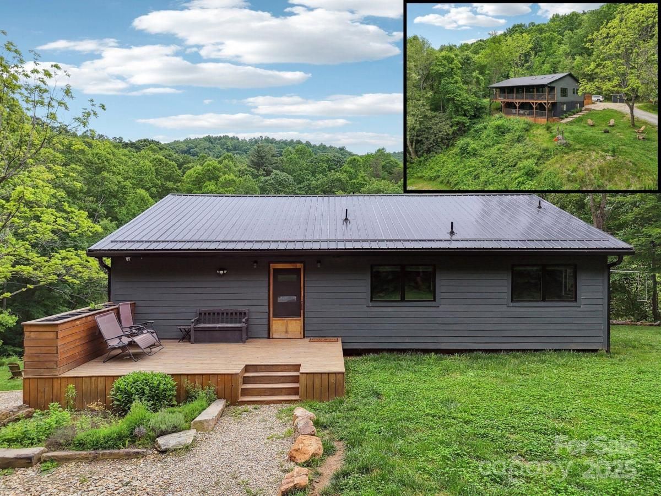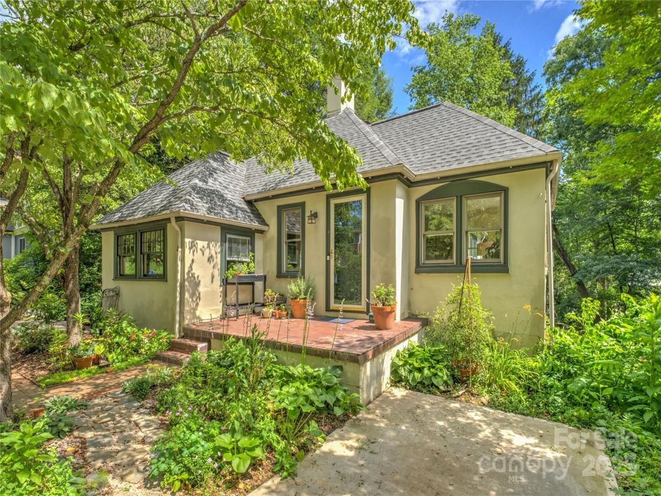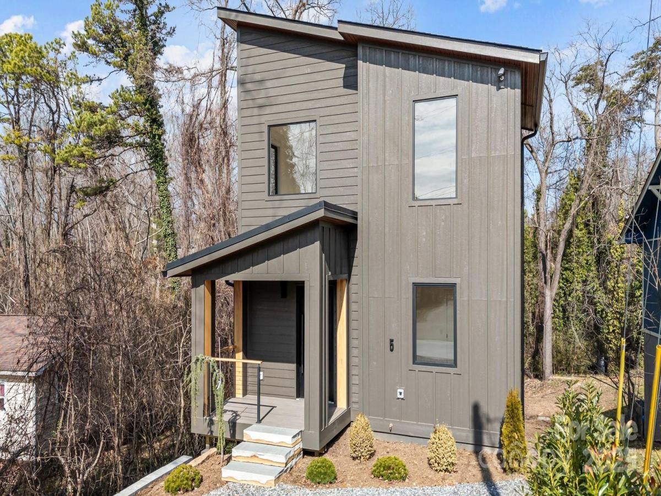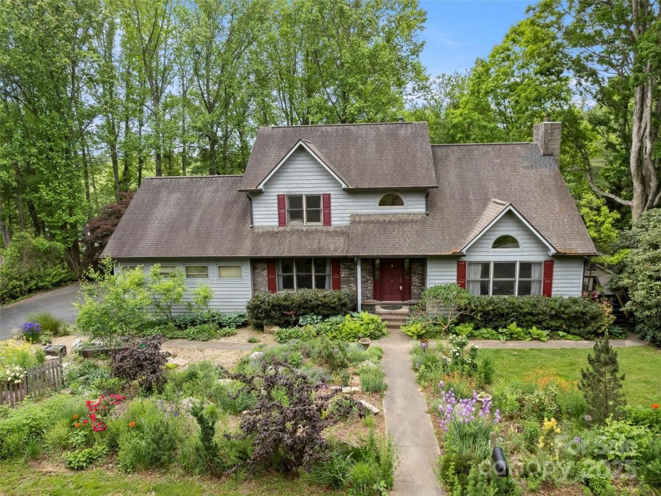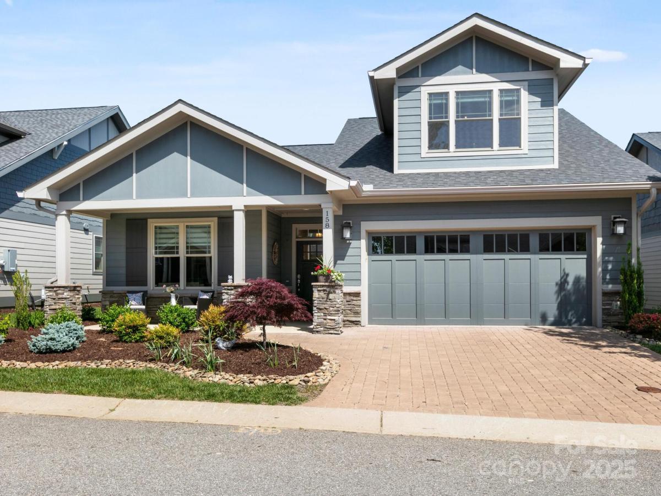65 Bellevue Road #3
$599,000
Asheville, NC, 28803
singlefamily
3
3
Lot Size: 0.1 Acres
Listing Provided Courtesy of Carrie Lee Hoffman at RE/MAX Executive | 828 712-5432
ABOUT
Property Information
Conveniently located between Biltmore Village, Biltmore Park & the Blue Ridge Parkway, this contemporary home blends modern design w/ a prime Asheville location. The open-concept lower level is ideal for entertaining, featuring a spacious living area, dining space & sleek kitchen filled w/ natural light from floor-to-ceiling windows. A covered deck off the kitchen offers the perfect spot for year-round outdoor dining & relaxation. Upstairs, the primary suite includes an ensuite bath w/ a walk-in shower, dual vanities & a large walk-in closet. Two additional bedrooms share a full bath w/ a separate toilet closet, & a laundry closet provides a washer/dryer & extra storage. Stylish finishes include no-scratch engineered wood flooring, recessed lighting & minimalist cabinetry w/ display uppers. Flooded w/ natural light & convenient to everything Asheville has to offer, this stylish home is minutes from shopping, dining & outdoor adventures.
SPECIFICS
Property Details
Price:
$599,000
MLS #:
CAR4203050
Status:
Active
Beds:
3
Baths:
3
Address:
65 Bellevue Road #3
Type:
Single Family
Subtype:
Single Family Residence
City:
Asheville
Listed Date:
Dec 2, 2024
State:
NC
Finished Sq Ft:
1,984
ZIP:
28803
Lot Size:
4,356 sqft / 0.10 acres (approx)
Year Built:
2024
AMENITIES
Interior
Appliances
Dishwasher, Electric Oven, Electric Range, E N E R G Y S T A R Qualified Washer, E N E R G Y S T A R Qualified Dishwasher, E N E R G Y S T A R Qualified Dryer, E N E R G Y S T A R Qualified Refrigerator, Exhaust Fan, Ice Maker, Microwave, Plumbed For Ice Maker, Refrigerator with Ice Maker, Washer/ Dryer
Bathrooms
2 Full Bathrooms, 1 Half Bathroom
Cooling
E N E R G Y S T A R Qualified Equipment
Flooring
Laminate, Tile
Heating
E N E R G Y S T A R Qualified Equipment
Laundry Features
Laundry Closet, Upper Level
AMENITIES
Exterior
Architectural Style
Contemporary
Community Features
None
Construction Materials
Block, Hardboard Siding
Exterior Features
Other - See Remarks
Other Structures
None
Parking Features
Driveway
Security Features
Smoke Detector(s)
NEIGHBORHOOD
Schools
Elementary School:
Unspecified
Middle School:
Unspecified
High School:
Unspecified
FINANCIAL
Financial
See this Listing
Mortgage Calculator
Similar Listings Nearby
Lorem ipsum dolor sit amet, consectetur adipiscing elit. Aliquam erat urna, scelerisque sed posuere dictum, mattis etarcu.
- 27 Tree Top Drive
Arden, NC$775,000
4.59 miles away
- 242 Birch Lane
Arden, NC$775,000
3.64 miles away
- 15 Dansford Lane
Arden, NC$775,000
4.72 miles away
- 8 Secrest Drive
Arden, NC$775,000
4.65 miles away
- 19 Castle Street
Asheville, NC$775,000
3.09 miles away
- 906 Merrills Cove Road
Asheville, NC$775,000
2.50 miles away
- 4 Duke Street
Asheville, NC$775,000
3.39 miles away
- 5 Dale Street
Asheville, NC$769,000
4.49 miles away
- 5 Spring Cove Court
Arden, NC$760,000
4.12 miles away
- 158 Waightstill Drive
Arden, NC$750,000
4.87 miles away

65 Bellevue Road #3
Asheville, NC
LIGHTBOX-IMAGES





