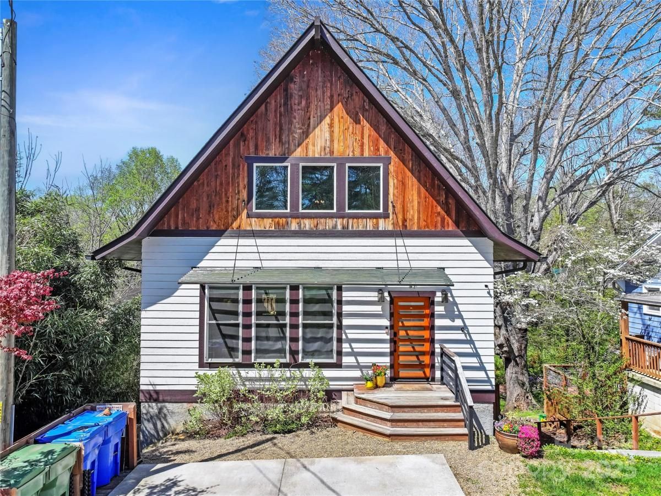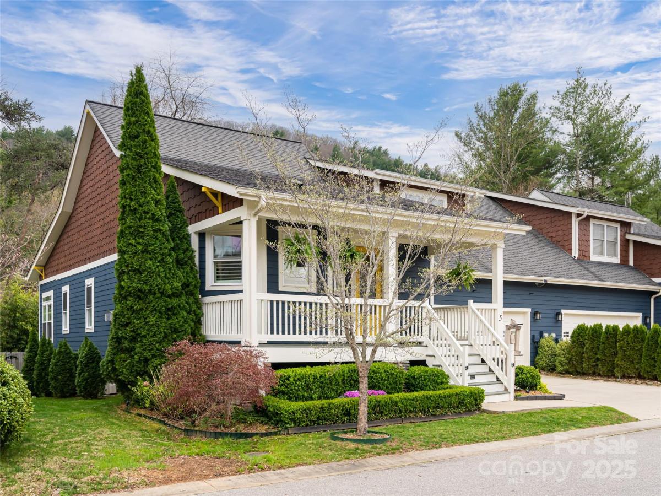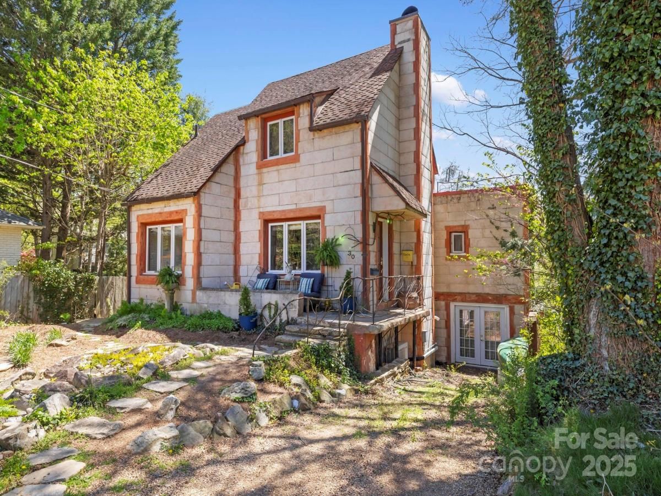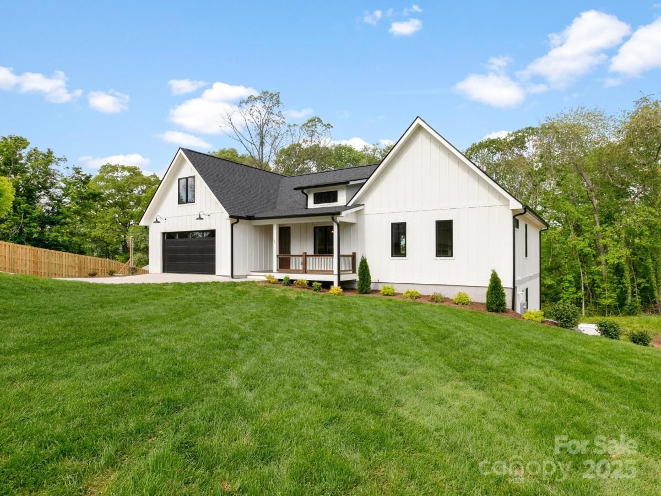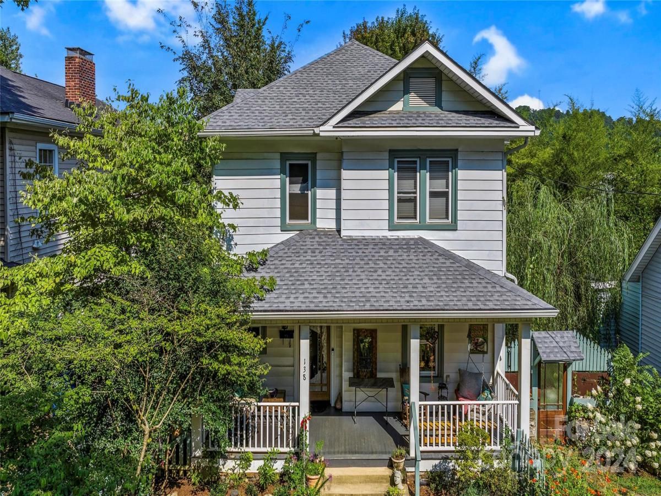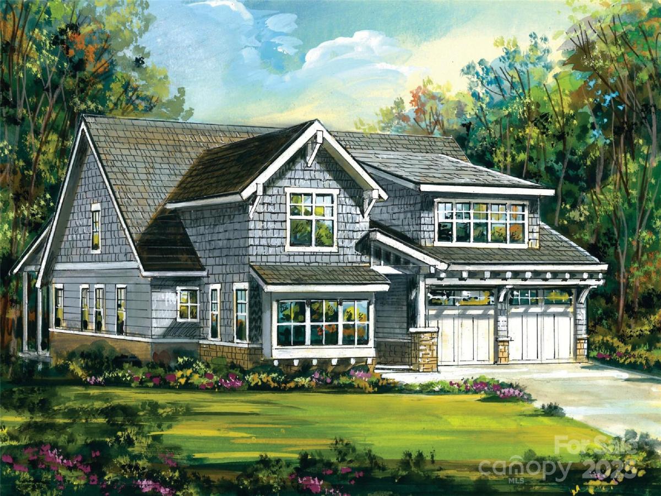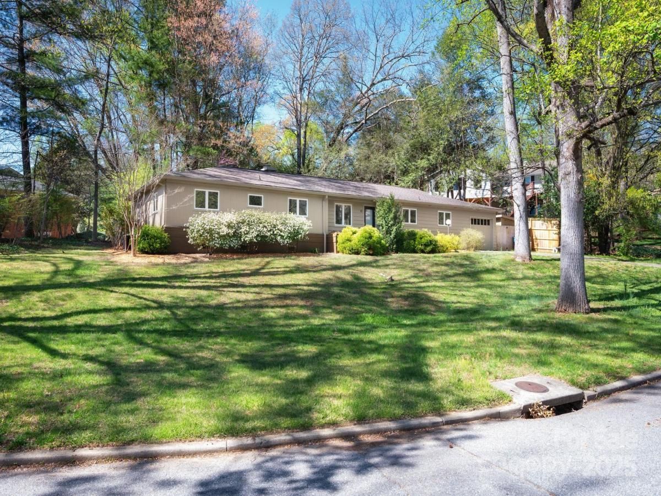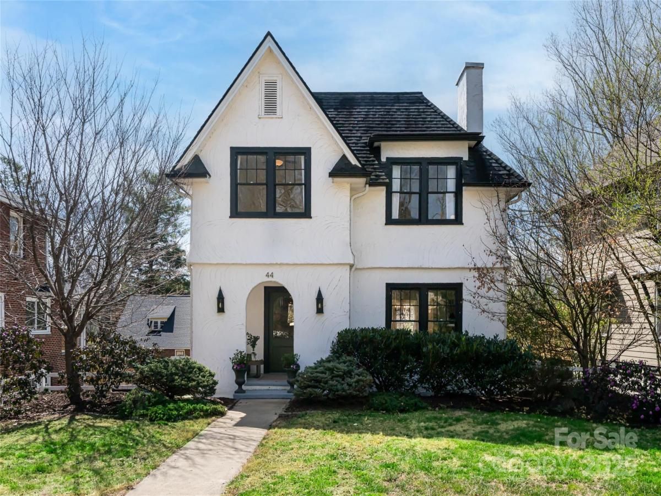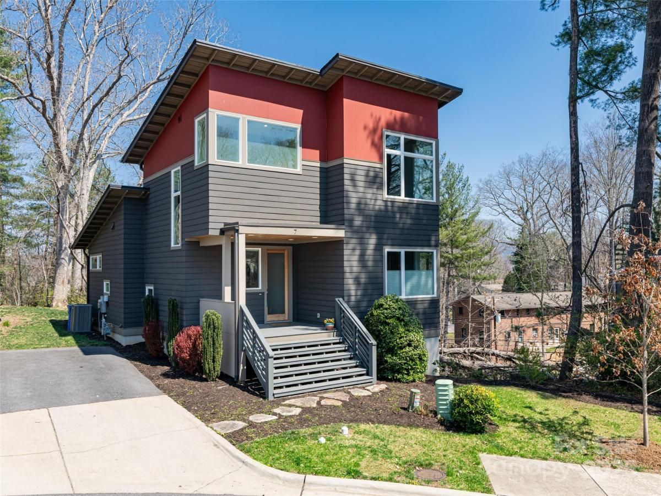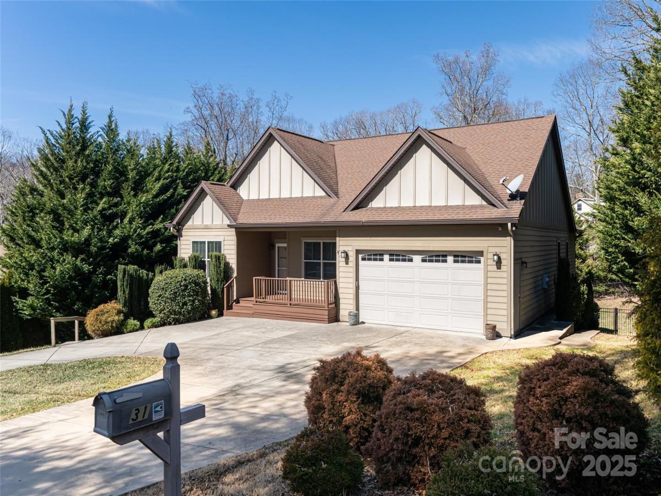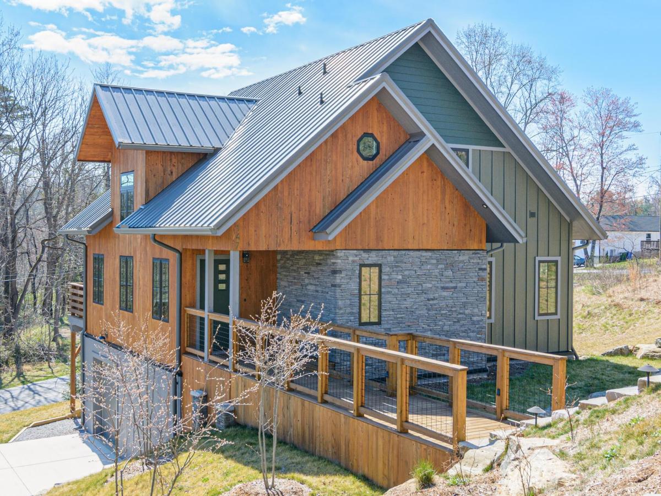51 Hubbard Avenue
$700,000
Asheville, NC, 28806
singlefamily
4
4
Lot Size: 0.14 Acres
Listing Provided Courtesy of Bailey Vaughn at Nexus Realty LLC | 828 712-4192
ABOUT
Property Information
Nestled in sought-after West Asheville, this home offers incredible value. With 4 bedrooms, 3.5 baths, and two primary suites, it’s perfect for multigenerational living. Heart pine floors and black walnut cathedral ceilings add warmth and charm.
The bright living room has a cozy fireplace, while the gourmet kitchen boasts stainless steel appliances and granite countertops. Two decks provide ideal outdoor space.
A major perk is the assumable 3.75% VA loan, offering significant savings in today’s market. Lower monthly payments make homeownership more affordable for qualified buyers.
Minutes from Haywood Road’s best restaurants, breweries, and entertainment, this home is in a prime location. Walk 4 min to Archetype Brewing, 6 min to The Admiral, or drive 5 min to The Grey Eagle. Easy access to the French Broad Greenway and Carrier Park for outdoor fun.
Video tour: https://crosby-productions.aryeo.com/videos/01962011-58ad-71f0-ac95-9d815b778d3e
The bright living room has a cozy fireplace, while the gourmet kitchen boasts stainless steel appliances and granite countertops. Two decks provide ideal outdoor space.
A major perk is the assumable 3.75% VA loan, offering significant savings in today’s market. Lower monthly payments make homeownership more affordable for qualified buyers.
Minutes from Haywood Road’s best restaurants, breweries, and entertainment, this home is in a prime location. Walk 4 min to Archetype Brewing, 6 min to The Admiral, or drive 5 min to The Grey Eagle. Easy access to the French Broad Greenway and Carrier Park for outdoor fun.
Video tour: https://crosby-productions.aryeo.com/videos/01962011-58ad-71f0-ac95-9d815b778d3e
SPECIFICS
Property Details
Price:
$700,000
MLS #:
CAR4243597
Status:
Active Under Contract
Beds:
4
Baths:
4
Address:
51 Hubbard Avenue
Type:
Single Family
Subtype:
Single Family Residence
City:
Asheville
Listed Date:
Apr 10, 2025
State:
NC
Finished Sq Ft:
2,820
ZIP:
28806
Lot Size:
6,098 sqft / 0.14 acres (approx)
Year Built:
2018
AMENITIES
Interior
Appliances
Exhaust Hood
Bathrooms
3 Full Bathrooms, 1 Half Bathroom
Cooling
Ceiling Fan(s), Central Air, Heat Pump, Zoned
Flooring
Carpet, Concrete, Tile, Wood
Heating
Heat Pump
Laundry Features
In Basement, Laundry Room
AMENITIES
Exterior
Architectural Style
Arts and Crafts
Construction Materials
Hardboard Siding, Wood
Exterior Features
Fire Pit
Parking Features
Driveway, Tandem
Roof
Shingle
Security Features
Security System, Smoke Detector(s)
NEIGHBORHOOD
Schools
Elementary School:
Unspecified
Middle School:
Unspecified
High School:
Unspecified
FINANCIAL
Financial
See this Listing
Mortgage Calculator
Similar Listings Nearby
Lorem ipsum dolor sit amet, consectetur adipiscing elit. Aliquam erat urna, scelerisque sed posuere dictum, mattis etarcu.
- 5 Craftsman Circle
Asheville, NC$900,000
3.96 miles away
- 30 Norwood Avenue
Asheville, NC$899,900
3.66 miles away
- 15 Progress Lane
Candler, NC$899,900
4.53 miles away
- 138 S French Broad Avenue
Asheville, NC$899,000
2.04 miles away
- 14 Ashe Park Circle
Asheville, NC$899,000
2.74 miles away
- 10 Woodcrest Road
Asheville, NC$899,000
4.50 miles away
- 44 Maney Avenue
Asheville, NC$899,000
3.92 miles away
- 7 Mauricet Lane
Asheville, NC$882,500
1.06 miles away
- 31 White Pine Drive
Asheville, NC$875,000
3.34 miles away
- 147 Abundance Run #4
Asheville, NC$875,000
3.93 miles away

51 Hubbard Avenue
Asheville, NC
LIGHTBOX-IMAGES





