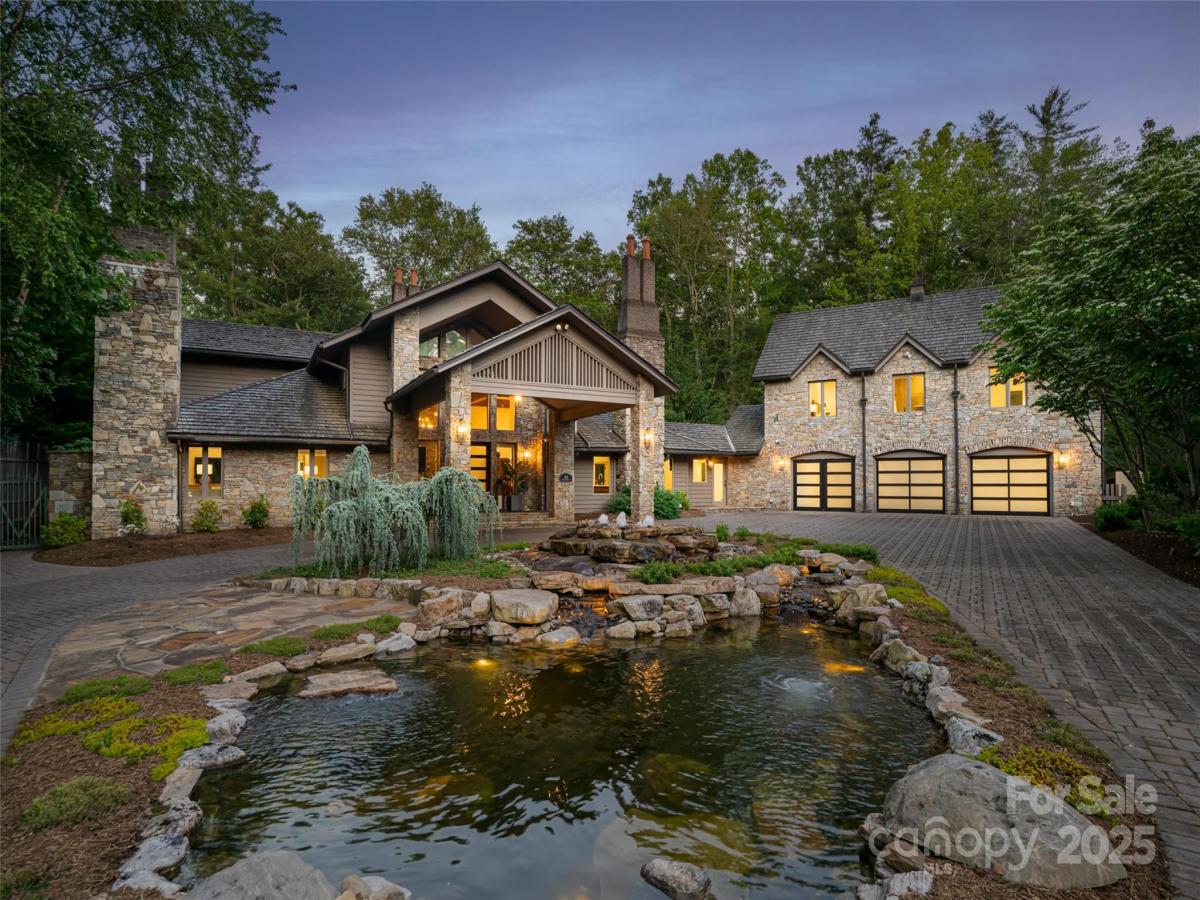268 Holly Arbor Lane
$5,475,000
Asheville, NC, 28803
singlefamily
8
9
Lot Size: 4.02 Acres
ABOUT
Property Information
Discover unparalleled serenity with this private estate nestled on over four acres of curated gardens, open meadows and fern-covered forests. This enchanting property features a storybook conservancy, two charming guest cottages and an exquisite main residence. A stunning stone wall lines the property, ensuring privacy and creating an oasis that feels worlds apart—yet it's conveniently located 15 minutes from the heart of downtown Asheville. Situated within the prestigious gates of The Ramble, this estate offers a rare opportunity: the privacy and security of a gated community without the architectural or usage restrictions and currently no rental restrictions. The main residence is the ultimate mountain retreat, showcasing soaring post-and-beam ceilings, dramatic floor-to-ceiling stone fireplaces, an exquisite primary suite, a chef’s kitchen, five guest suites and over 2,000 square feet of outdoor living space with forest views. The main residence was meticulously renovated in 2022.
SPECIFICS
Property Details
Price:
$5,475,000
MLS #:
CAR4268471
Status:
Active
Beds:
8
Baths:
9
Type:
Single Family
Subtype:
Single Family Residence
Listed Date:
Jun 14, 2025
Finished Sq Ft:
5,958
Lot Size:
175,111 sqft / 4.02 acres (approx)
Year Built:
1994
AMENITIES
Interior
Appliances
Bar Fridge, Convection Microwave, Convection Oven, Dishwasher, Disposal, Double Oven, Dryer, Dual Flush Toilets, Exhaust Hood, Filtration System, Gas Range, Gas Water Heater, Ice Maker, Microwave, Refrigerator, Warming Drawer, Washer, Washer/Dryer, Water Softener
Bathrooms
7 Full Bathrooms, 2 Half Bathrooms
Cooling
Central Air
Flooring
Stone, Tile, Wood
Heating
Forced Air, Heat Pump, Natural Gas, Radiant Floor, Zoned
Laundry Features
In Hall, Laundry Room, Main Level, Multiple Locations
AMENITIES
Exterior
Architectural Style
Contemporary
Community Features
Gated, Walking Trails
Construction Materials
Cedar Shake, Stone, Wood
Exterior Features
Fire Pit, In-Ground Irrigation, Porte-cochere
Other Structures
Greenhouse
Parking Features
Circular Driveway, Driveway, Electric Gate, Attached Garage, Detached Garage, Garage Door Opener, Garage Faces Front, Garage Faces Rear
Roof
Wood
Security Features
Carbon Monoxide Detector(s), Security System, Smoke Detector(s)
NEIGHBORHOOD
Schools
Elementary School:
Estes/Koontz
Middle School:
Valley Springs
High School:
T.C. Roberson
FINANCIAL
Financial
See this Listing
Mortgage Calculator
Similar Listings Nearby
Lorem ipsum dolor sit amet, consectetur adipiscing elit. Aliquam erat urna, scelerisque sed posuere dictum, mattis etarcu.

268 Holly Arbor Lane
Asheville, NC





