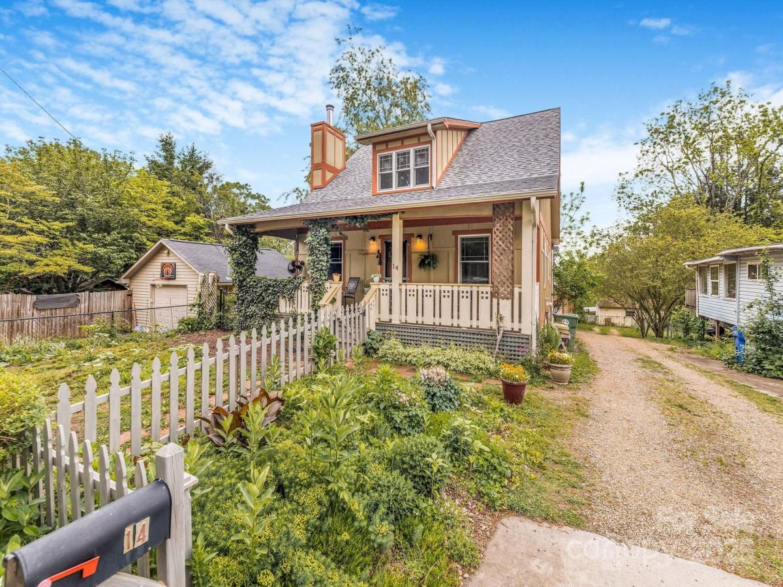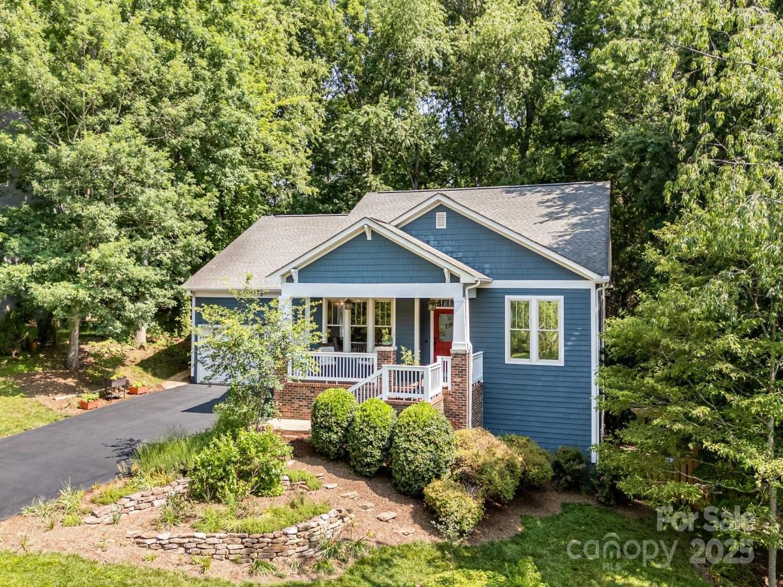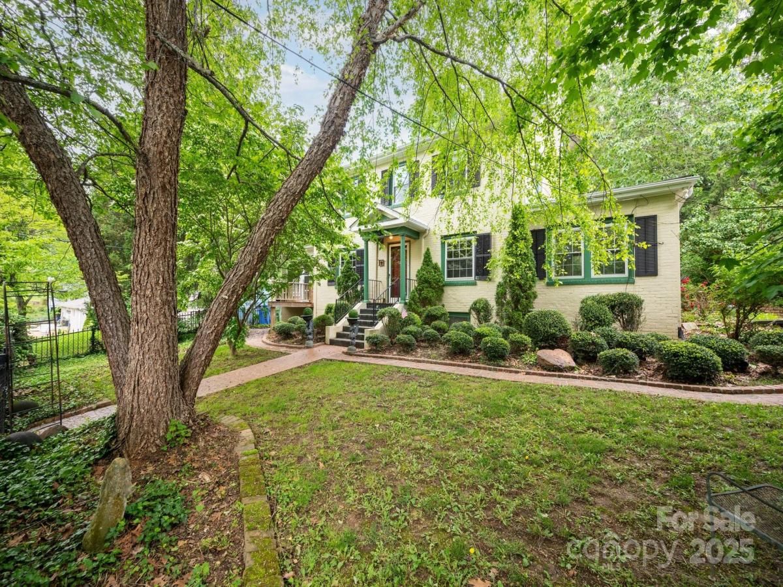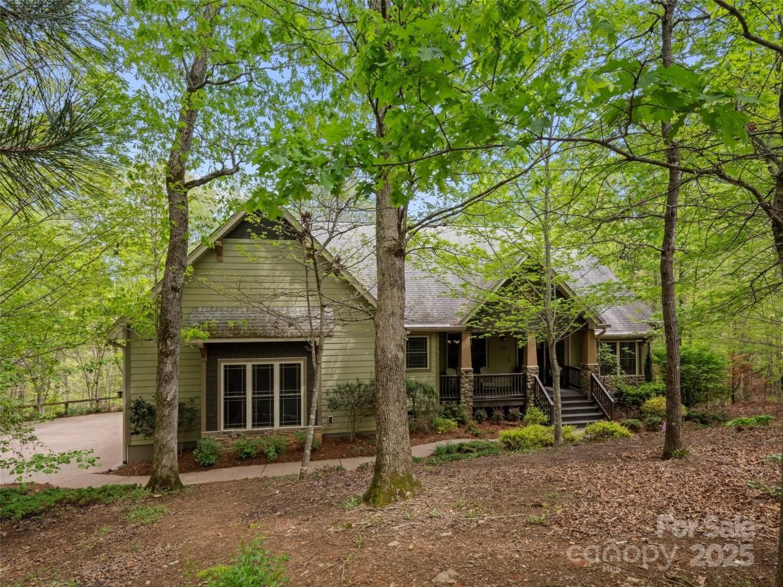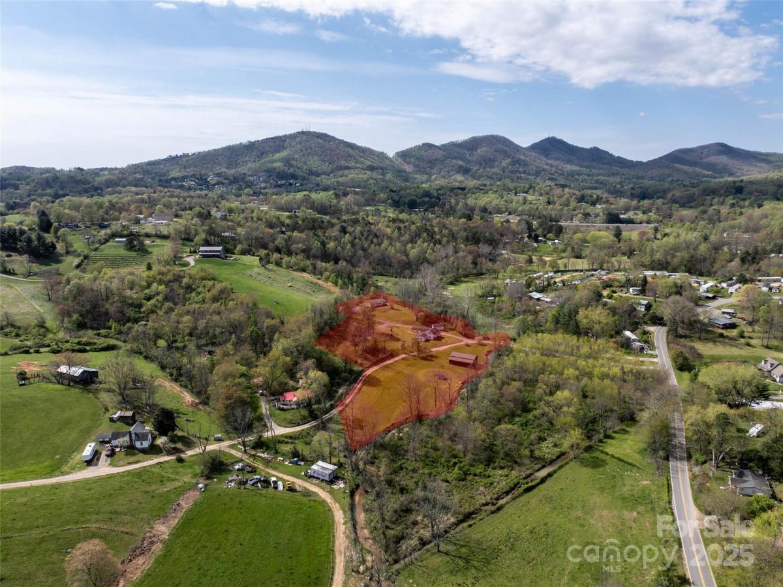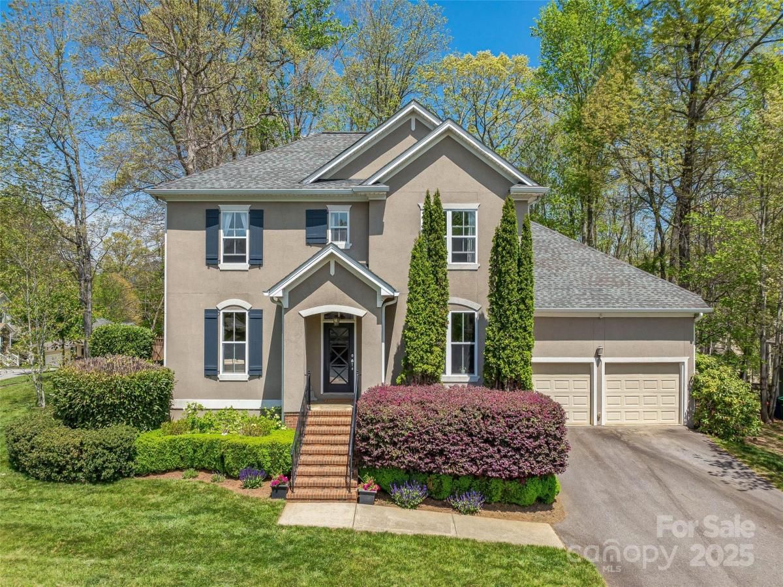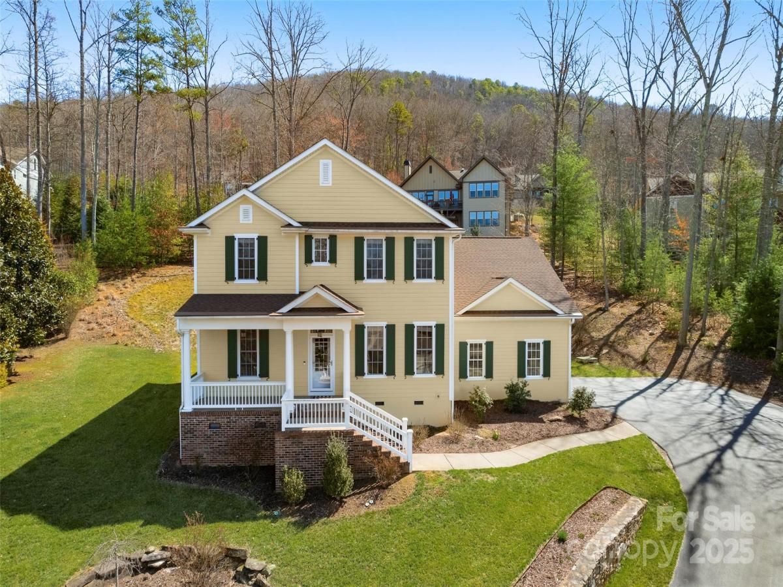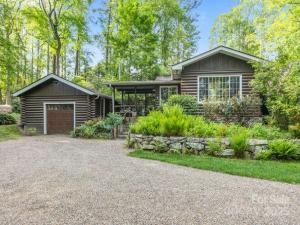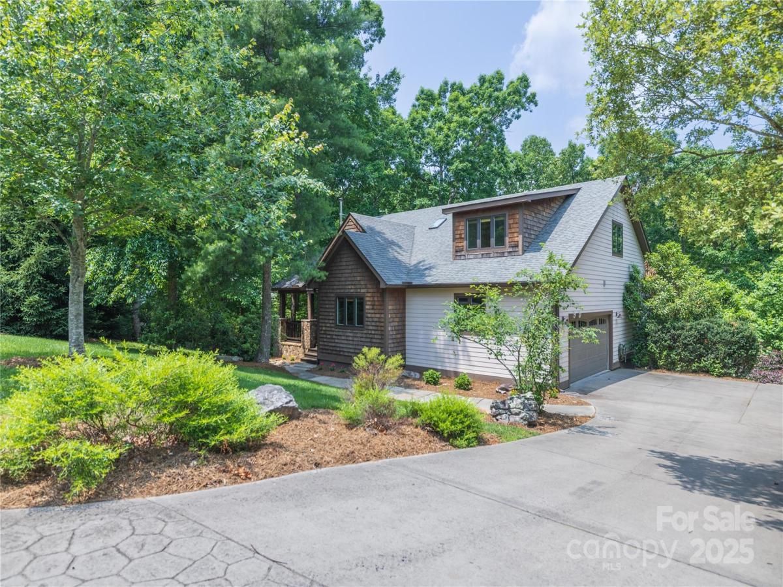14 Drake Street
$825,000
Asheville, NC, 28806
singlefamily
4
3
Lot Size: 0.16 Acres
Listing Provided Courtesy of Chadwick McRorie at Town and Mountain Realty | 828 337-4561
ABOUT
Property Information
This Arts and Crafts house is on a quiet street in West Asheville. It has four bedrooms and three full baths.
An inviting open floor layout with a wood burning stove. A primary suite upstairs with mountain views and a full bath.
The first floor has two bedrooms and a full bath. The 960 sq ft extended family walkout basement has one bedroom, a full kitchen, a living room and a sunroom.
Lots of windows bring in plenty of sunlight. There are tankless water heaters and mini splits for heating and cooling. A large front porch and back deck for relaxing.
A two car detached garage and a fully fenced yard.
This is a wonderful neighborhood with restaurants and shops nearby.
An inviting open floor layout with a wood burning stove. A primary suite upstairs with mountain views and a full bath.
The first floor has two bedrooms and a full bath. The 960 sq ft extended family walkout basement has one bedroom, a full kitchen, a living room and a sunroom.
Lots of windows bring in plenty of sunlight. There are tankless water heaters and mini splits for heating and cooling. A large front porch and back deck for relaxing.
A two car detached garage and a fully fenced yard.
This is a wonderful neighborhood with restaurants and shops nearby.
SPECIFICS
Property Details
Price:
$825,000
MLS #:
CAR4220997
Status:
Active Under Contract
Beds:
4
Baths:
3
Address:
14 Drake Street
Type:
Single Family
Subtype:
Single Family Residence
City:
Asheville
Listed Date:
Feb 7, 2025
State:
NC
Finished Sq Ft:
1,835
ZIP:
28806
Lot Size:
6,970 sqft / 0.16 acres (approx)
Year Built:
2011
AMENITIES
Interior
Appliances
Dishwasher, Electric Cooktop, Electric Oven, Electric Range, Exhaust Hood, Gas Cooktop, Gas Oven, Gas Range, Gas Water Heater, Microwave, Oven, Refrigerator, Washer/ Dryer
Bathrooms
3 Full Bathrooms
Cooling
Ceiling Fan(s), Ductless
Flooring
Tile, Wood
Heating
Ductless, Wood Stove
Laundry Features
In Basement, Utility Room
AMENITIES
Exterior
Architectural Style
Arts and Crafts
Construction Materials
Shingle/ Shake, Wood
Parking Features
Driveway, Detached Garage, On Street
Roof
Shingle
Security Features
Radon Mitigation System, Smoke Detector(s)
NEIGHBORHOOD
Schools
Elementary School:
Asheville City
Middle School:
Asheville
High School:
Asheville
FINANCIAL
Financial
See this Listing
Mortgage Calculator
Similar Listings Nearby
Lorem ipsum dolor sit amet, consectetur adipiscing elit. Aliquam erat urna, scelerisque sed posuere dictum, mattis etarcu.
- 411 French Partridge Lane
Biltmore Lake, NC$1,055,000
4.16 miles away
- 303 Country Club Road
Asheville, NC$1,050,000
4.39 miles away
- 60 Bent Creek Preserve Road
Asheville, NC$1,050,000
4.98 miles away
- 20 & 28 Toby Drive
Asheville, NC$1,050,000
2.56 miles away
- 85 Gray Duster Circle
Biltmore Lake, NC$1,050,000
4.97 miles away
- 403 French Partridge Lane
Biltmore Lake, NC$1,025,000
4.19 miles away
- 16 La Rue Court
Biltmore Lake, NC$1,000,000
4.75 miles away
- 20 Deva Glen
Asheville, NC$998,500
4.19 miles away
- 122 Bent Creek Preserve Road
Asheville, NC$998,000
4.95 miles away
- 45 Short Street
Asheville, NC$995,000
2.37 miles away

14 Drake Street
Asheville, NC
LIGHTBOX-IMAGES





