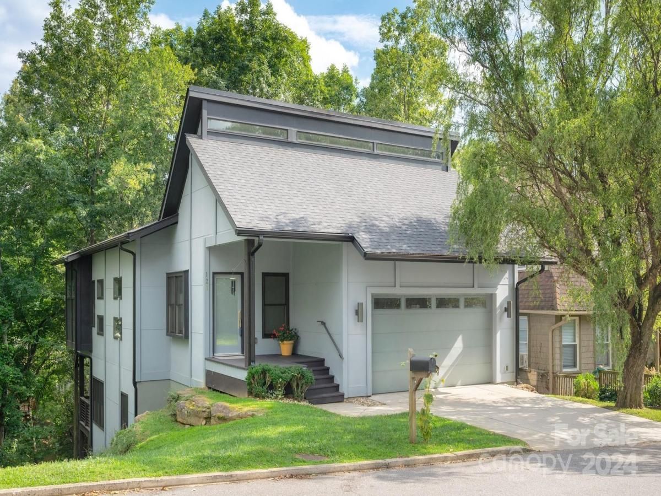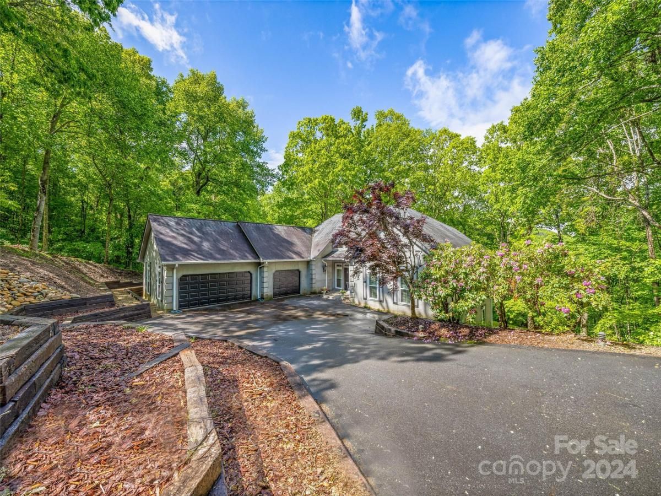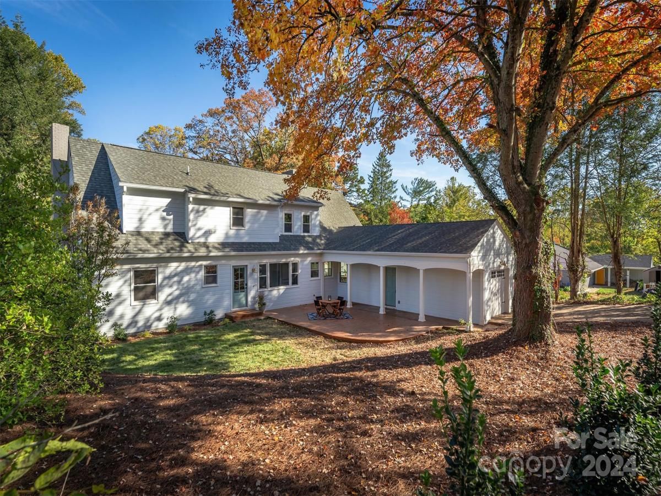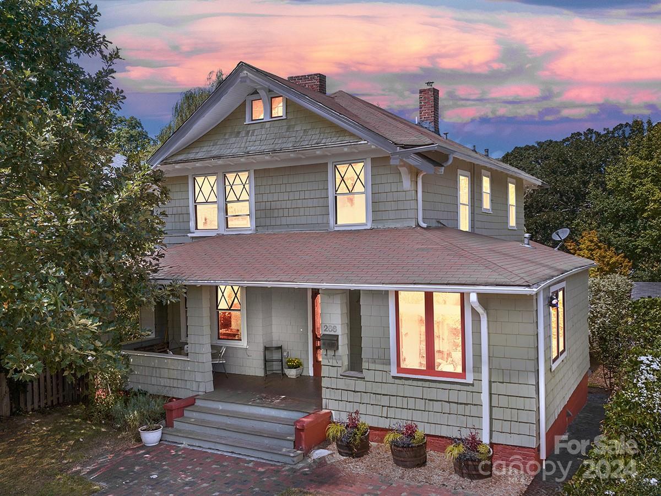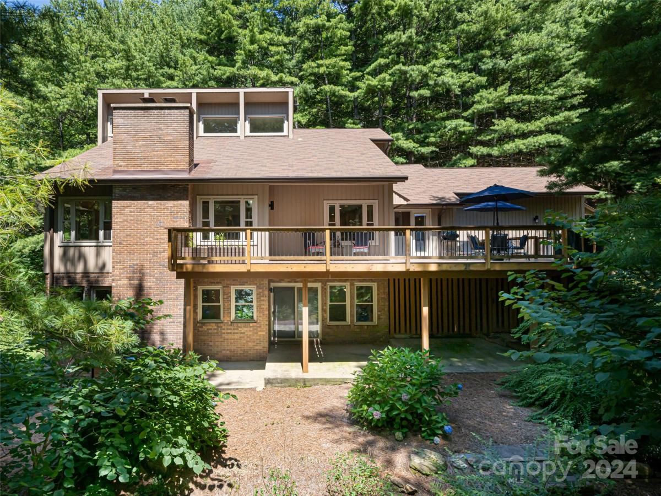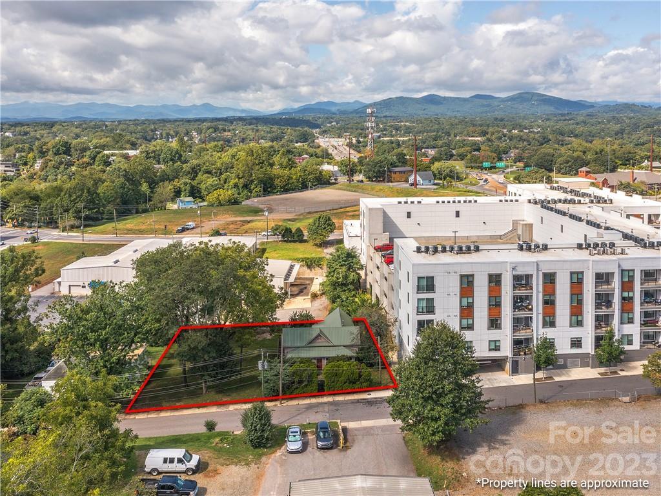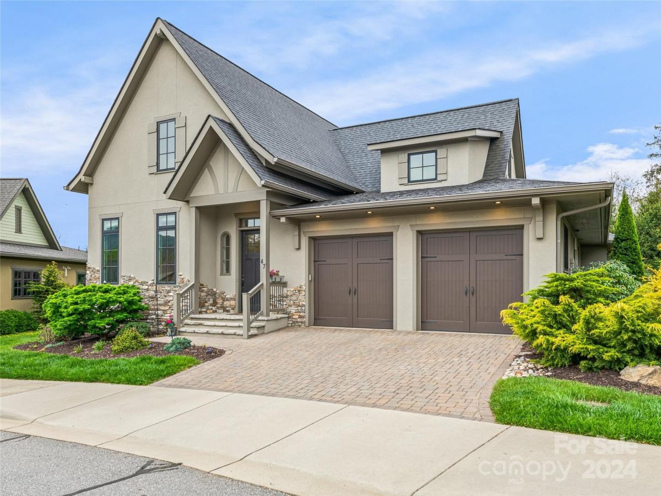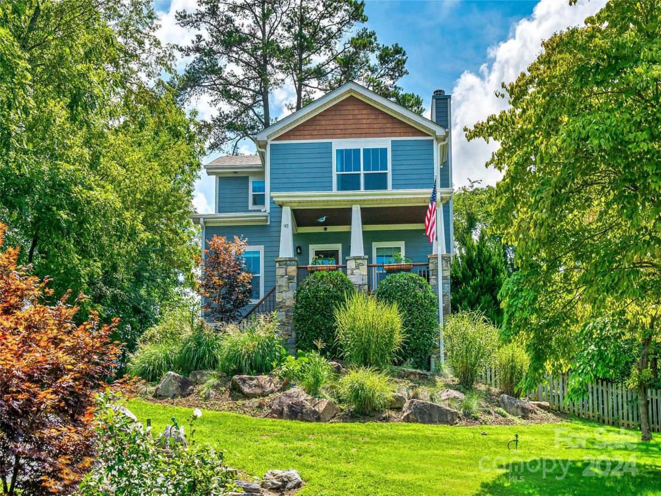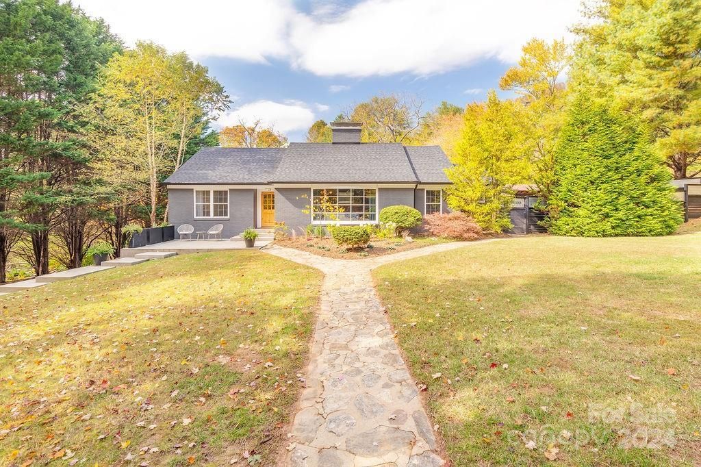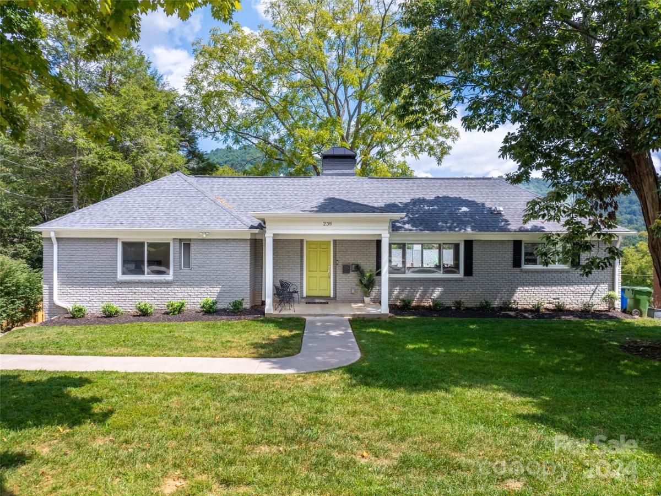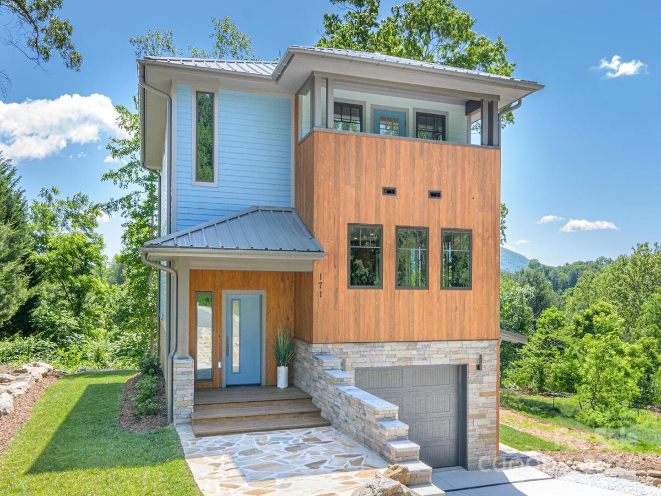121 Courtland Avenue
$889,000
Asheville, NC, 28801
singlefamily
3
3
Lot Size: 0.16 Acres
Listing Provided Courtesy of Mike Figura at Mosaic Community Lifestyle Realty | 828 337-8190
ABOUT
Property Information
Stunning contemporary home in Montford boasts an open and airy plan, and an oversized two car garage on the main level — all in one of Asheville’s most popular and desirable neighborhoods! Enjoy a short stroll to downtown and Montford restaurants and parks. Sunken living room has a soaring cathedral ceiling, clerestory windows, and a gas fireplace. Chef’s kitchen features stainless appliances, including a five-burner gas range and wall oven, and lots of cabinets and counters. Luxurious, main-level primary suite connects to the private back deck and features a walk-through closet, plus a bathroom that includes two vanities, a walk-in shower, soaking tub, private water closet, and laundry chute. Fully finished lower level has a spacious den with a gas fireplace, two bedrooms with ten-foot ceilings, and a Jack-and-Jill bathroom. Plenty of outdoor living from the covered front porch, lower-level deck, and back patio. Extra lot for $189,000 with acceptable contract. See brochure.
SPECIFICS
Property Details
Price:
$889,000
MLS #:
CAR4176083
Status:
Active
Beds:
3
Baths:
3
Address:
121 Courtland Avenue
Type:
Single Family
Subtype:
Single Family Residence
Subdivision:
Montford
City:
Asheville
Listed Date:
Aug 27, 2024
State:
NC
Finished Sq Ft:
2,495
ZIP:
28801
Lot Size:
6,970 sqft / 0.16 acres (approx)
Year Built:
2009
AMENITIES
Interior
Appliances
Dishwasher, Disposal, Exhaust Hood, Gas Range, Gas Water Heater, Microwave, Refrigerator, Refrigerator with Ice Maker, Tankless Water Heater, Wall Oven
Bathrooms
2 Full Bathrooms, 1 Half Bathroom
Cooling
Central Air, Heat Pump
Flooring
Bamboo, Cork, Tile
Heating
Heat Pump, Natural Gas
Laundry Features
In Basement, Laundry Room
AMENITIES
Exterior
Architectural Style
Contemporary, Modern
Community Features
Picnic Area, Playground, Recreation Area
Construction Materials
Fiber Cement, Hard Stucco
Parking Features
Driveway, Attached Garage, Garage Faces Front
Roof
Shingle
NEIGHBORHOOD
Schools
Elementary School:
Asheville City
Middle School:
Asheville
High School:
Asheville
FINANCIAL
Financial
See this Listing
Mortgage Calculator
Similar Listings Nearby
Lorem ipsum dolor sit amet, consectetur adipiscing elit. Aliquam erat urna, scelerisque sed posuere dictum, mattis etarcu.
- 103 Big Spring Drive
Asheville, NC$1,150,000
4.29 miles away
- 232 Country Club Road
Asheville, NC$1,150,000
2.09 miles away
- 266 Hillside Street
Asheville, NC$1,135,000
1.10 miles away
- 316 E Sondley Drive
Asheville, NC$1,125,000
4.28 miles away
- 21 Pearl Street
Asheville, NC$1,100,000
0.51 miles away
- 47 Chantilly Drive
Asheville, NC$1,095,000
3.08 miles away
- 95 Beaver Drive
Asheville, NC$1,095,000
2.91 miles away
- 60 Ardoyne Road
Asheville, NC$1,095,000
3.09 miles away
- 239 Kimberly Avenue
Asheville, NC$1,075,000
1.82 miles away
- 171 Abundance Run
Asheville, NC$999,000
2.66 miles away

121 Courtland Avenue
Asheville, NC
LIGHTBOX-IMAGES





