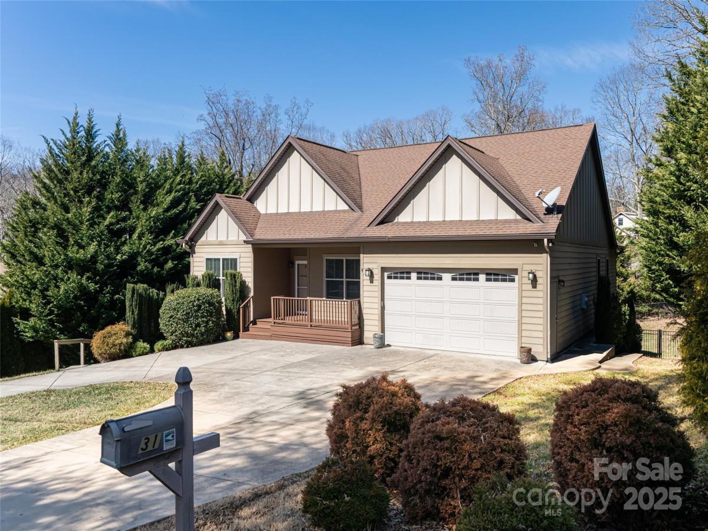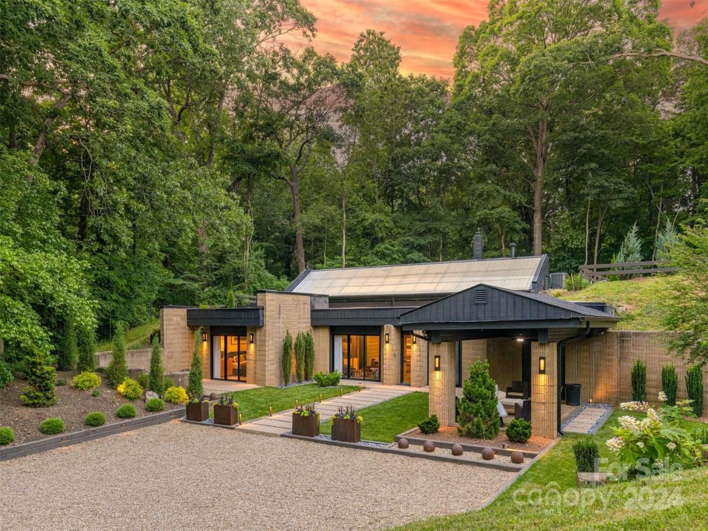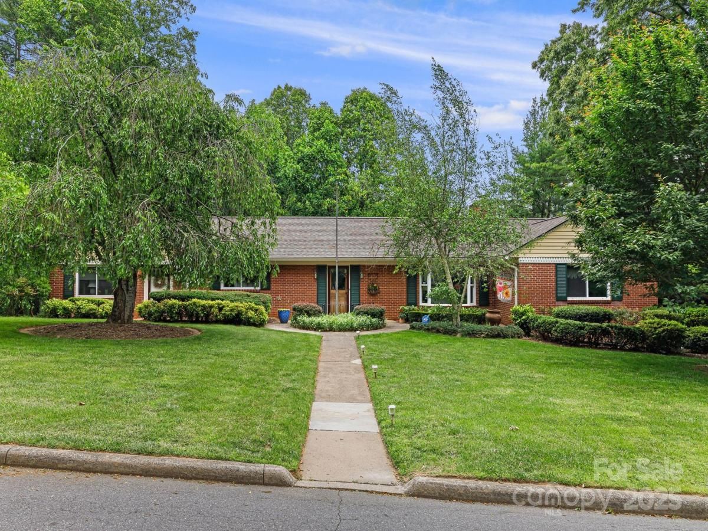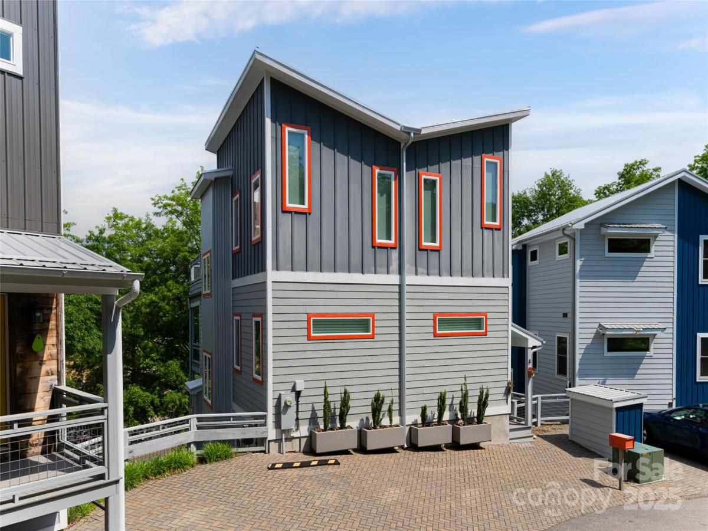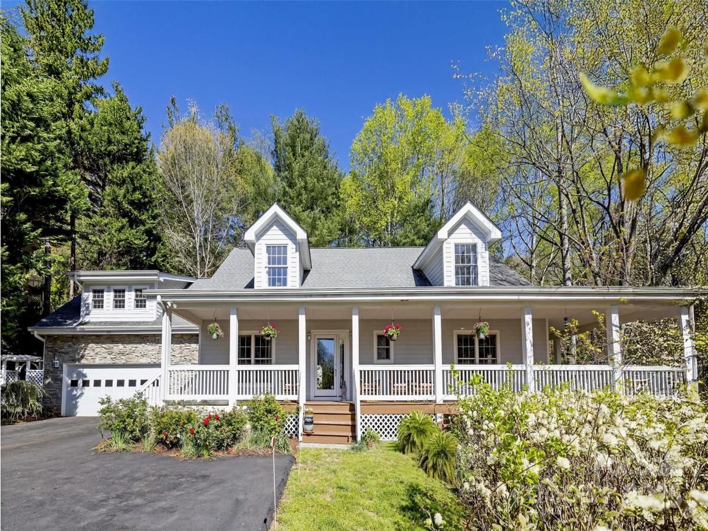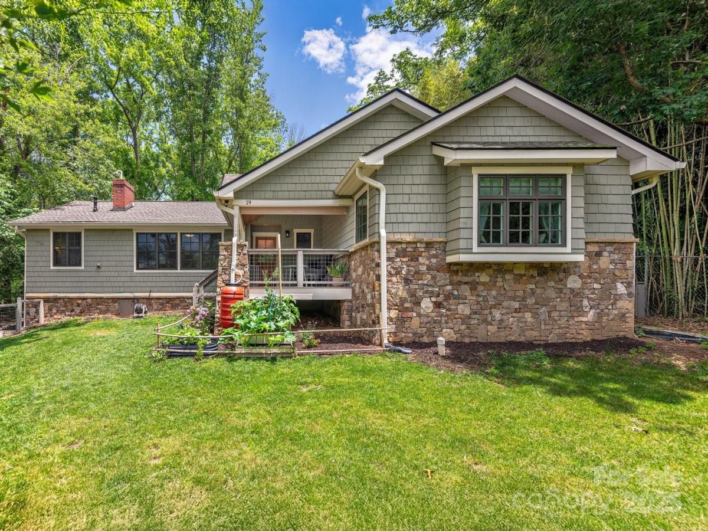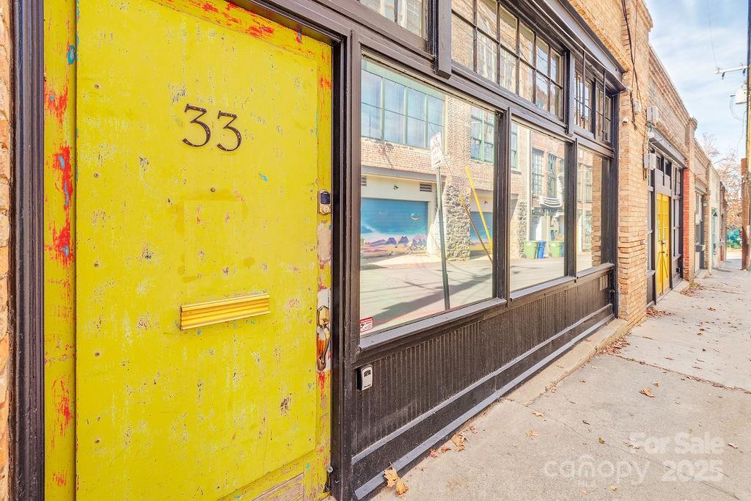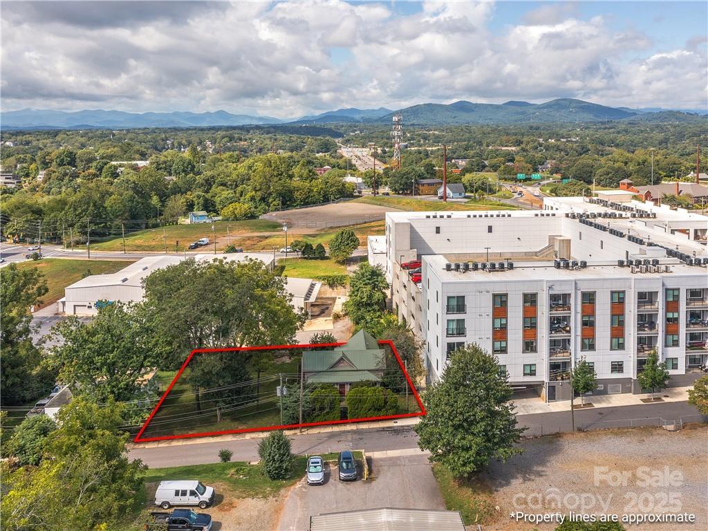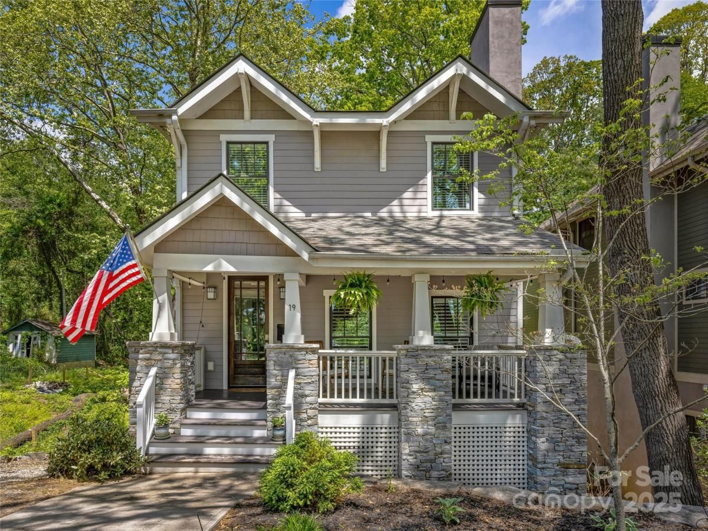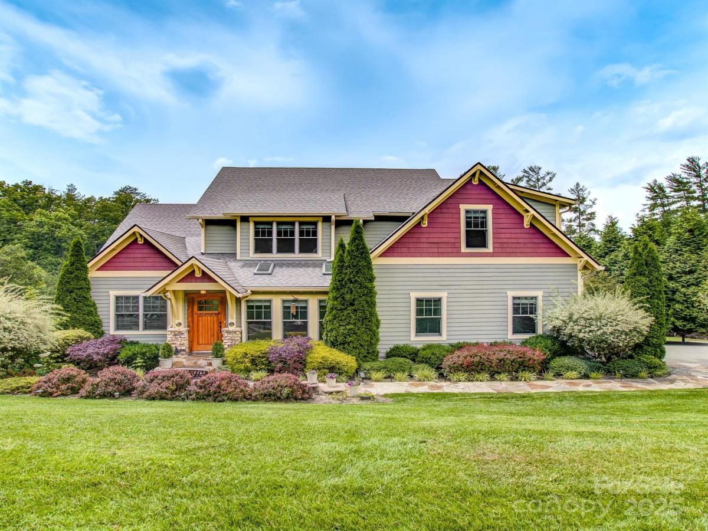31 White Pine Drive
$875,000
Asheville, NC, 28805
singlefamily
4
3
Lot Size: 0.37 Acres
Listing Provided Courtesy of Alec Cantley at Premier Sotheby’s International Realty | 828 989-4487
ABOUT
Property Information
Discover the perfect balance of privacy, convenience, and elevated living in the heart of Asheville. Ideally located near Whole Foods, premier shopping, and downtown’s cultural attractions, this 4-bedroom, 3-bath residence offers a spacious open floor plan designed for effortless entertaining and everyday comfort. The main level features 1,849 sq ft with a serene primary suite and two guest bedrooms. The fully finished lower level adds 1,783 sq ft, including a guest suite, family room, kitchenette, and private entrance, ideal for visitors or multigenerational living. Outdoor spaces invite year-round enjoyment with a fenced backyard, fire pit, patio, screened porch, and expansive deck. Set within a vibrant, walkable community just steps from a local park, this home combines serenity with connection. A rare opportunity to live in one of Asheville’s most desirable neighborhoods. Motivated seller—bring offers!
SPECIFICS
Property Details
Price:
$875,000
MLS #:
CAR4227367
Status:
Active Under Contract
Beds:
4
Baths:
3
Address:
31 White Pine Drive
Type:
Single Family
Subtype:
Single Family Residence
Subdivision:
Kenilworth Forest
City:
Asheville
Listed Date:
Feb 28, 2025
State:
NC
Finished Sq Ft:
3,632
ZIP:
28805
Lot Size:
16,117 sqft / 0.37 acres (approx)
Year Built:
2013
AMENITIES
Interior
Appliances
Bar Fridge, Dishwasher, Disposal, Electric Cooktop, Microwave, Refrigerator, Tankless Water Heater, Wall Oven, Washer/ Dryer
Bathrooms
3 Full Bathrooms
Cooling
Heat Pump
Flooring
Concrete, Tile, Wood
Heating
Forced Air, Heat Pump
Laundry Features
Laundry Room, Main Level, Sink
AMENITIES
Exterior
Architectural Style
Traditional
Construction Materials
Fiber Cement
Exterior Features
Fire Pit
Other Structures
Shed(s)
Parking Features
Circular Driveway, Attached Garage, Garage Faces Front
Roof
Shingle
Security Features
Radon Mitigation System, Security System
NEIGHBORHOOD
Schools
Elementary School:
Haw Creek
Middle School:
AC Reynolds
High School:
AC Reynolds
FINANCIAL
Financial
See this Listing
Mortgage Calculator
Similar Listings Nearby
Lorem ipsum dolor sit amet, consectetur adipiscing elit. Aliquam erat urna, scelerisque sed posuere dictum, mattis etarcu.
- 46 Dortch Avenue
Asheville, NC$1,125,000
2.40 miles away
- 4 Dogwood Road
Asheville, NC$1,115,000
3.22 miles away
- 8 Birdhouse Row
Asheville, NC$1,100,000
1.16 miles away
- 101 Skyview Drive
Asheville, NC$1,100,000
3.86 miles away
- 19 Albemarle Road
Asheville, NC$1,100,000
1.62 miles away
- 33 Carolina Lane
Asheville, NC$1,100,000
1.57 miles away
- 21 Pearl Street
Asheville, NC$1,100,000
1.81 miles away
- 103 Village Pointe Lane
Asheville, NC$1,100,000
4.45 miles away
- 19 Birch Street
Asheville, NC$1,095,000
2.44 miles away
- 35 Village Pointe Lane
Asheville, NC$1,090,000
4.48 miles away

31 White Pine Drive
Asheville, NC
LIGHTBOX-IMAGES





