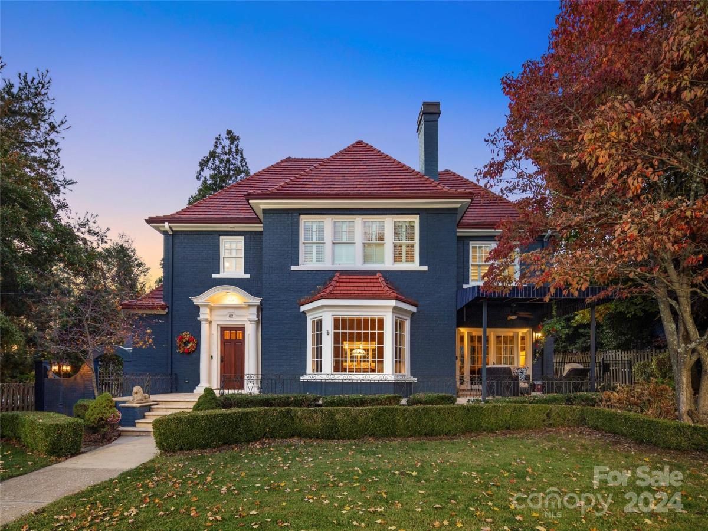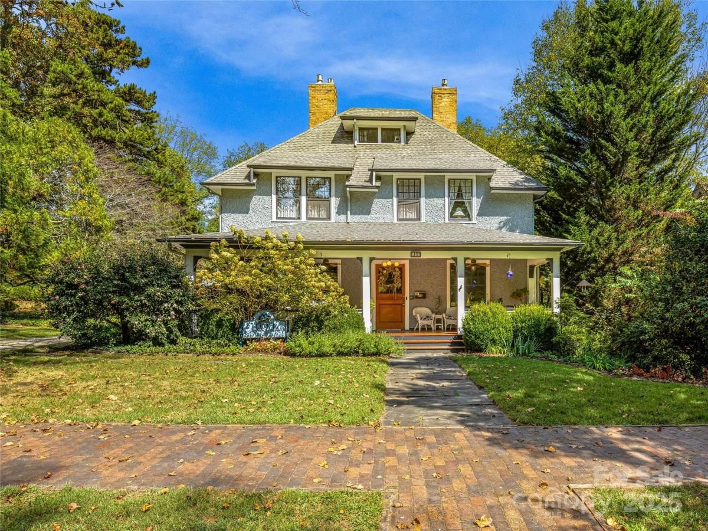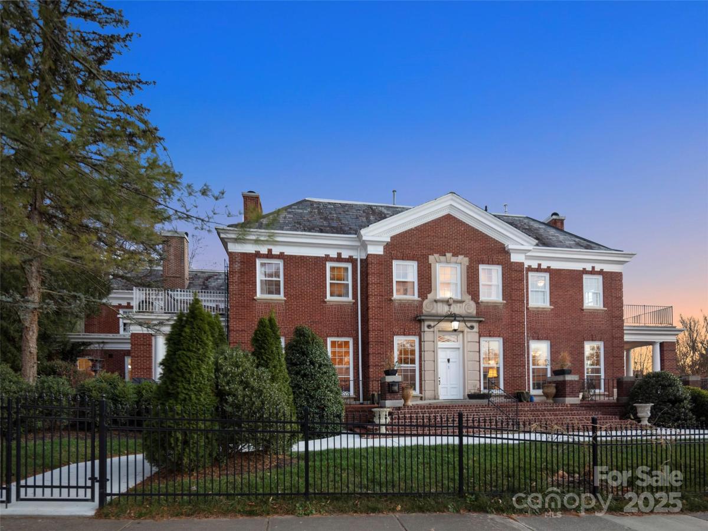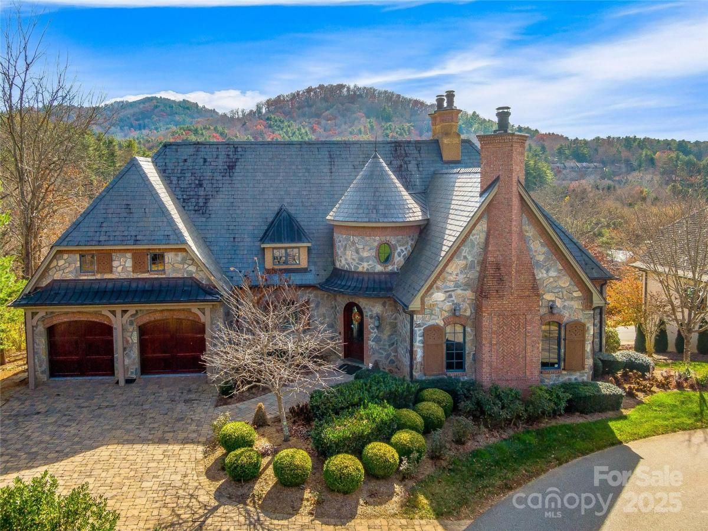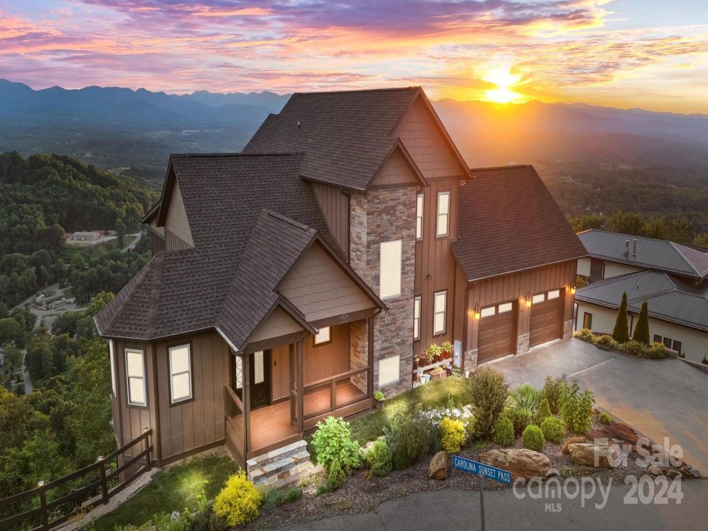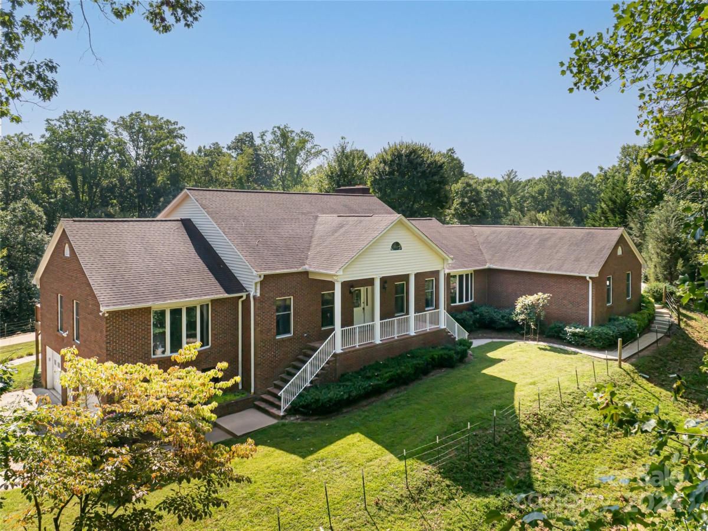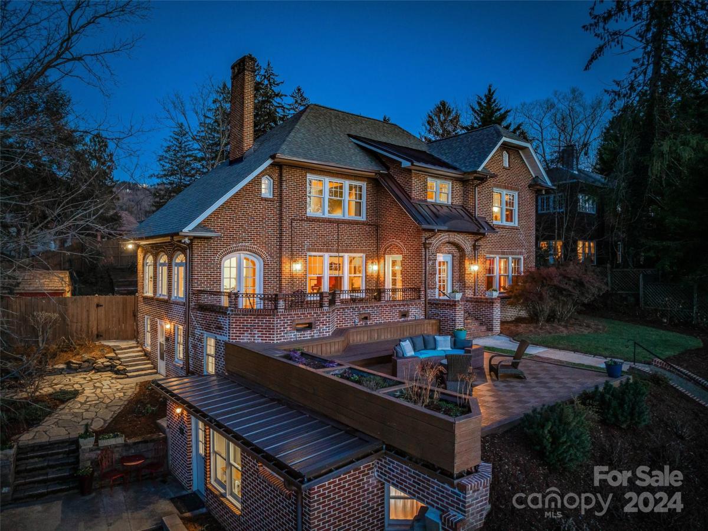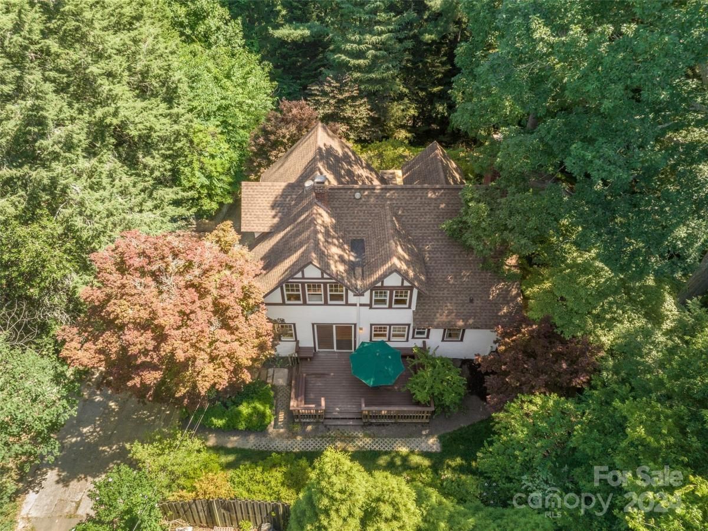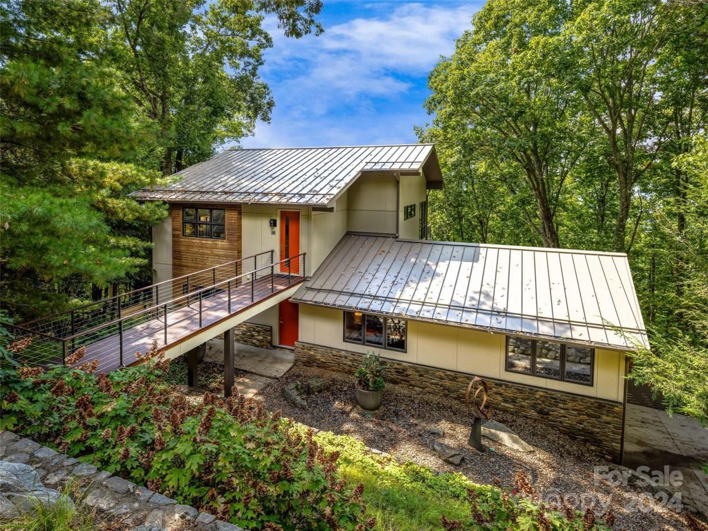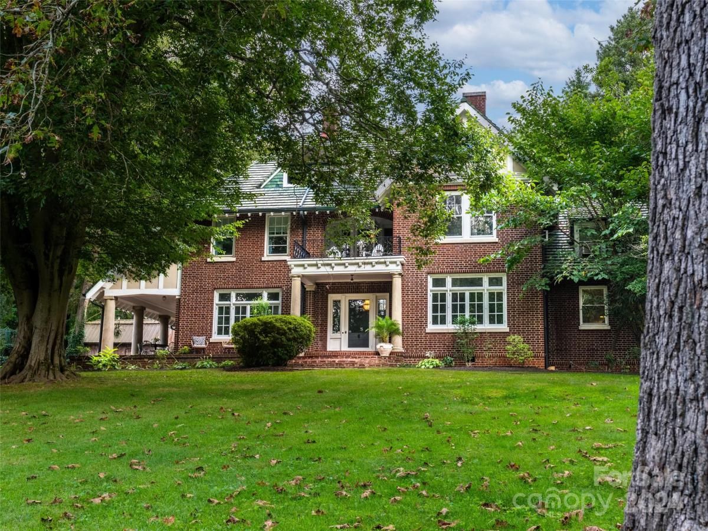62 Kimberly Avenue
$2,250,000
Asheville, NC, 28804
singlefamily
4
5
Lot Size: 0.32 Acres
Listing Provided Courtesy of Todd Kaderabek at Allen Tate/Beverly-Hanks Asheville-Downtown | 828 712-1982
ABOUT
Property Information
This classic North Asheville home is located on beautiful Kimberly Avenue, directly facing the Grove Park Inn and The Grove Park Inn Golf Course. Overlooking the 5th fairway with wonderful long-range mountain views, an extensively renovated main house offers an abundance of original vintage charm with thoughtful modern updates by a professional interior designer. Highlights include an elegant living room with built-ins and stone fireplace, a gorgeous spacious kitchen and dining room with an extraordinary 600-bottle wine room, and family room that opens to the front porch. The kitchen naturally opens to a lovely slate patio, a sprawling professionally landscaped and fenced backyard, plus two-car garage with second level guest quarters, perfect home office or extra family/guest space. The second level primary suite offers an artfully designed Carrara marble primary bath/dressing room with three closets and builtins. The third level provides additional living, studio or office space.
SPECIFICS
Property Details
Price:
$2,250,000
MLS #:
CAR4196611
Status:
Active Under Contract
Beds:
4
Baths:
5
Address:
62 Kimberly Avenue
Type:
Single Family
Subtype:
Single Family Residence
Subdivision:
Grove Park
City:
Asheville
Listed Date:
Nov 1, 2024
State:
NC
Finished Sq Ft:
3,342
ZIP:
28804
Lot Size:
13,939 sqft / 0.32 acres (approx)
Year Built:
1927
AMENITIES
Interior
Appliances
Bar Fridge, Disposal, Dryer, E N E R G Y S T A R Qualified Dishwasher, E N E R G Y S T A R Qualified Refrigerator, Exhaust Hood, Gas Cooktop, Gas Oven, Gas Range, Gas Water Heater, Microwave, Plumbed For Ice Maker, Washer, Washer/ Dryer, Wine Refrigerator
Bathrooms
4 Full Bathrooms, 1 Half Bathroom
Cooling
Ceiling Fan(s), Central Air, Heat Pump, Zoned
Flooring
Tile, Wood
Heating
Floor Furnace, Heat Pump, Zoned
Laundry Features
Laundry Closet, Upper Level
AMENITIES
Exterior
Architectural Style
Colonial
Construction Materials
Brick Full
Exterior Features
Fire Pit
Parking Features
Driveway, Detached Garage
Roof
Slate
NEIGHBORHOOD
Schools
Elementary School:
Asheville City
Middle School:
Asheville
High School:
Asheville
FINANCIAL
Financial
See this Listing
Mortgage Calculator
Similar Listings Nearby
Lorem ipsum dolor sit amet, consectetur adipiscing elit. Aliquam erat urna, scelerisque sed posuere dictum, mattis etarcu.
- 177 Cumberland Avenue
Asheville, NC$2,750,000
1.02 miles away
- 1 Sunset Parkway #Unit A
Asheville, NC$2,500,000
0.45 miles away
- 20 Snap Dragon Court
Asheville, NC$2,150,000
1.91 miles away
- 179 Serenity Ridge Trail
Asheville, NC$1,999,950
3.79 miles away
- 735 Macedonia Road
Asheville, NC$1,995,000
4.91 miles away
- 191 Murdock Avenue
Asheville, NC$1,995,000
0.24 miles away
- 108 Lakewood Drive
Asheville, NC$1,900,000
2.73 miles away
- 219 Old Toll Road
Asheville, NC$1,850,000
0.77 miles away
- 85 Saint Dunstans Road
Asheville, NC$1,795,000
2.92 miles away

62 Kimberly Avenue
Asheville, NC
LIGHTBOX-IMAGES





