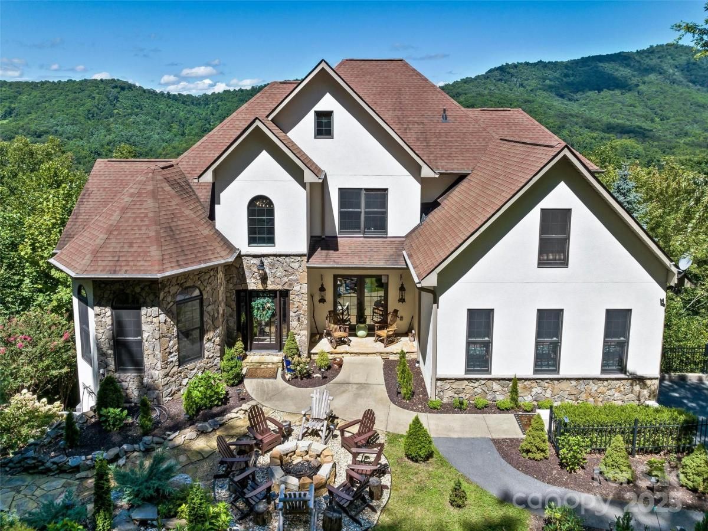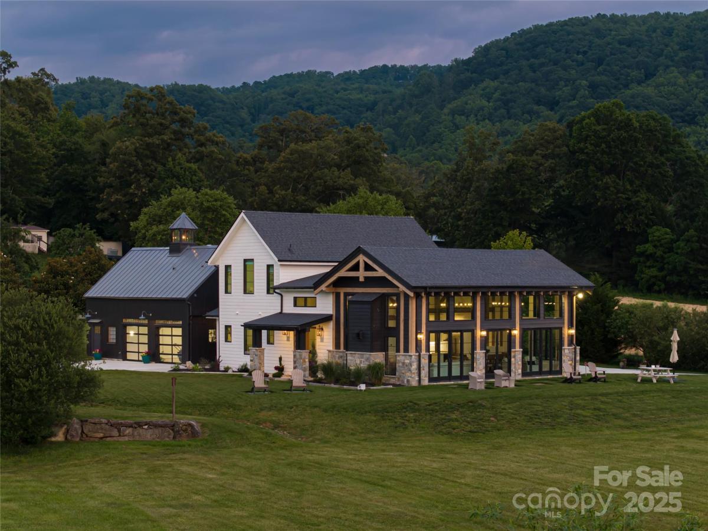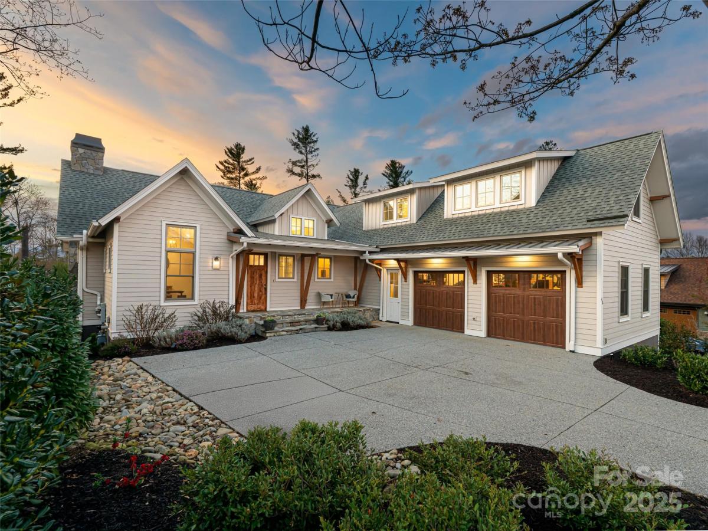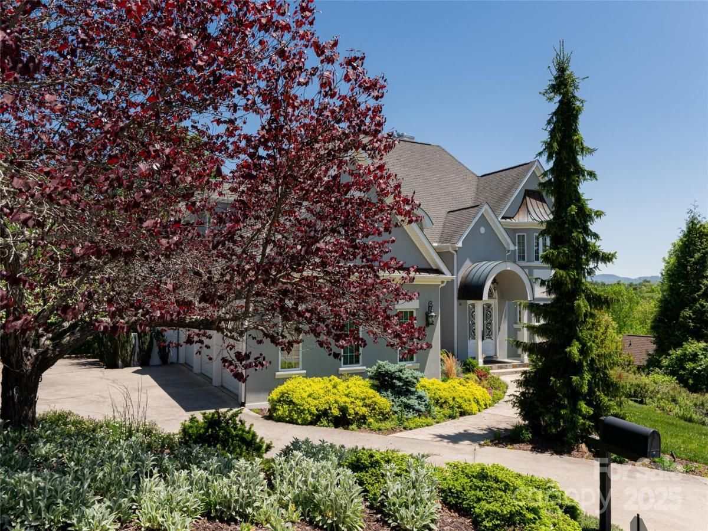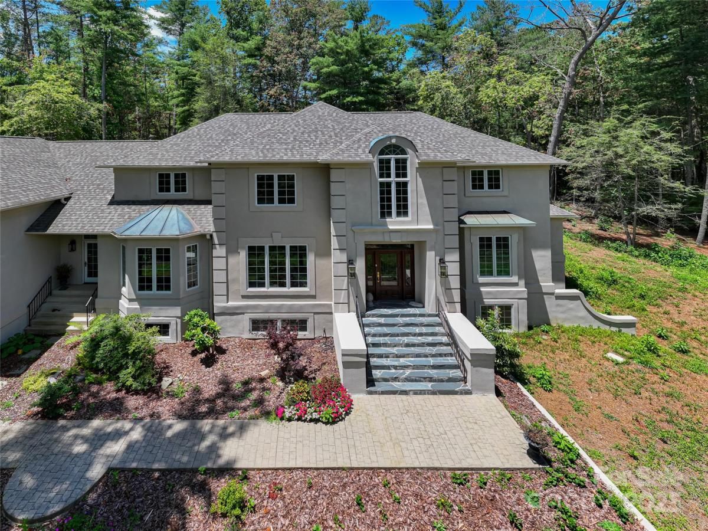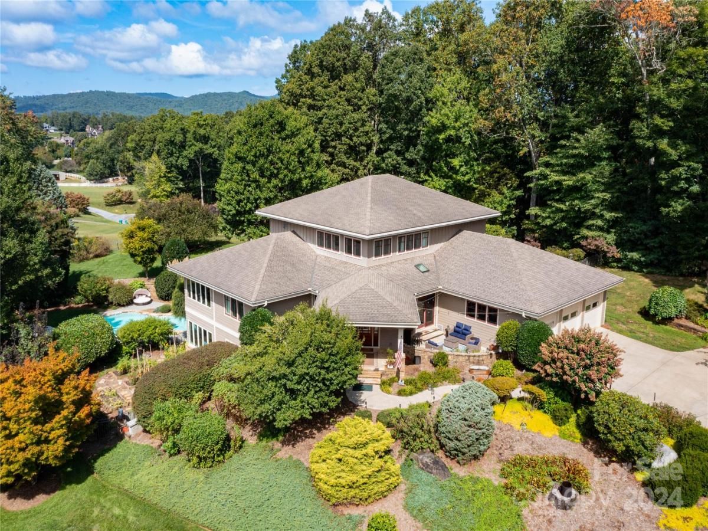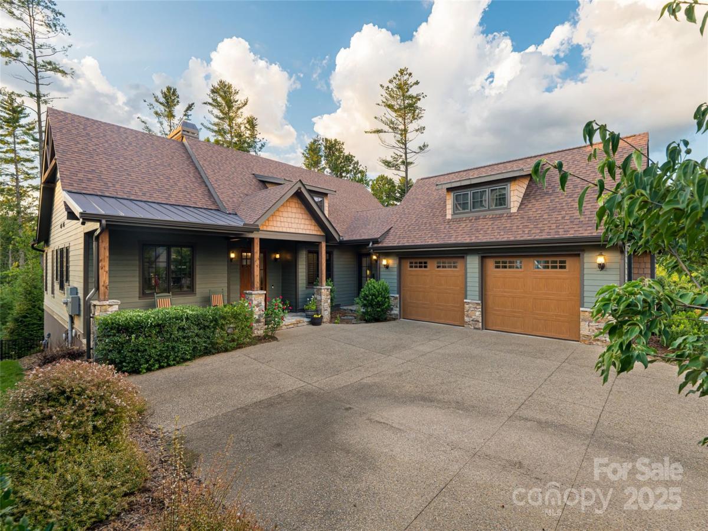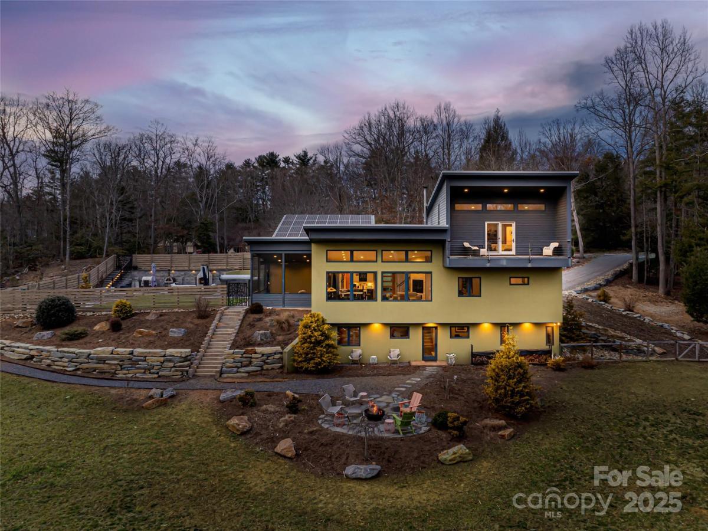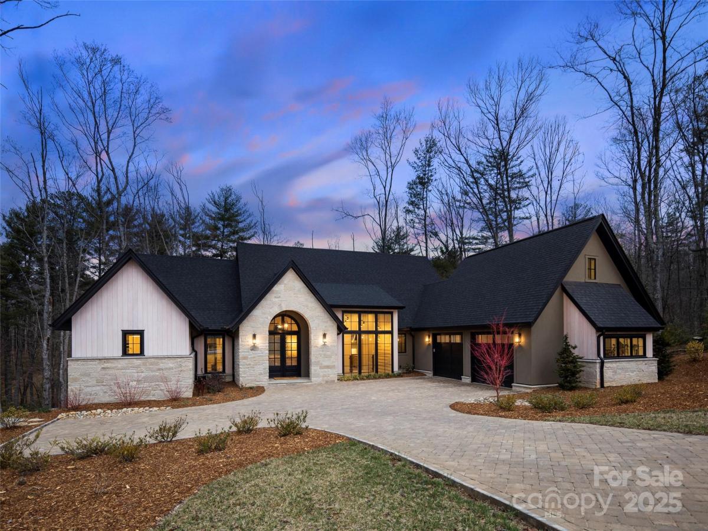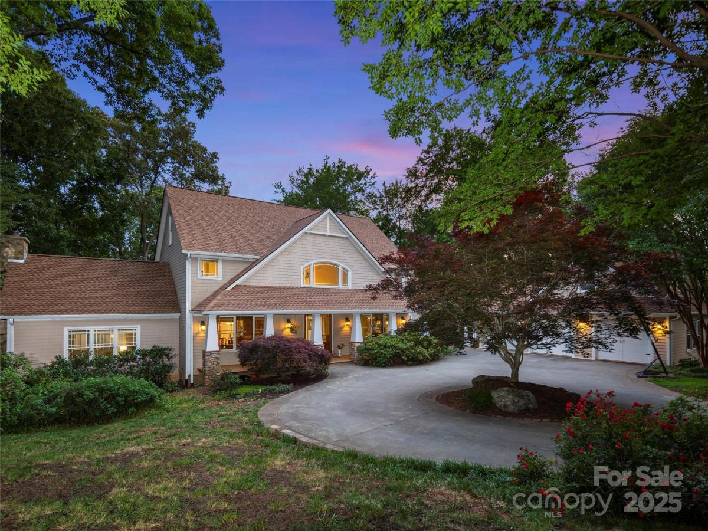61 Mcintyre Drive
$1,900,000
Asheville, NC, 28803
singlefamily
4
6
Lot Size: 2.97 Acres
Listing Provided Courtesy of Elizabeth Putnam at Mosaic Community Lifestyle Realty | 828 301-6374
ABOUT
Property Information
Welcome to this majestic mountain chateau with sweeping 180º views. Enjoy peace and tranquility with the sound of a soothing waterfall. This home is an ideal family vacation home or for the discerning buyer looking to entertain guests. Savor crisp mountain air around the fire pit or outdoor fireplace. Inside, a two-story foyer and great room with wainscoting and gleaming hardwoods set the tone for refined living. Floor-to-ceiling windows frame breathtaking vistas. The main-level primary suite offers a tranquil retreat, while a cedar-accented tavern provides a warm space for gathering. The newly updated kitchen features Quartz counters an induction range with double ovens. With four bedrooms and two guest suites, there’s room for everyone. The lower level features a game room, exercise room, bonus/bedroom, and additional guest suite—ensuring space and privacy. Hookups for a second laundry or future kitchen add flexibility. Experience the allure of this remarkable mountain home.
SPECIFICS
Property Details
Price:
$1,900,000
MLS #:
CAR4275405
Status:
Active Under Contract
Beds:
4
Baths:
6
Address:
61 Mcintyre Drive
Type:
Single Family
Subtype:
Single Family Residence
Subdivision:
Glen Merrill
City:
Asheville
Listed Date:
Jul 7, 2025
State:
NC
Finished Sq Ft:
5,499
ZIP:
28803
Lot Size:
129,373 sqft / 2.97 acres (approx)
Year Built:
2006
AMENITIES
Interior
Appliances
Dishwasher, Double Oven, Electric Water Heater, Induction Cooktop, Oven, Refrigerator, Washer/ Dryer, Wine Refrigerator
Bathrooms
4 Full Bathrooms, 2 Half Bathrooms
Cooling
Central Air, Heat Pump, Zoned
Flooring
Carpet, Tile, Vinyl, Wood
Heating
Forced Air, Heat Pump, Propane, Zoned
Laundry Features
Electric Dryer Hookup, In Basement, Laundry Room, Main Level, Sink, Washer Hookup
AMENITIES
Exterior
Architectural Style
French Provincial, Traditional
Community Features
None
Construction Materials
Stone Veneer, Synthetic Stucco
Exterior Features
Fire Pit
Other Structures
None
Parking Features
Basement, Driveway, Attached Garage, Garage Door Opener, Garage Faces Side
Roof
Shingle
Security Features
Smoke Detector(s)
NEIGHBORHOOD
Schools
Elementary School:
Glen Arden/Koontz
Middle School:
Cane Creek
High School:
T.C. Roberson
FINANCIAL
Financial
HOA Fee
$1,500
HOA Frequency
Annually
HOA Name
Glenn Merrill HOA
See this Listing
Mortgage Calculator
Similar Listings Nearby
Lorem ipsum dolor sit amet, consectetur adipiscing elit. Aliquam erat urna, scelerisque sed posuere dictum, mattis etarcu.
- 30 Greene Lane
Fletcher, NC$2,450,000
3.86 miles away
- 48 Hallett Court
Asheville, NC$2,445,000
2.89 miles away
- 2005 Viburnum Lane
Asheville, NC$2,395,000
3.62 miles away
- 3 Fir Tree Lane
Asheville, NC$2,375,000
3.27 miles away
- 30 Rilandwell Drive
Fletcher, NC$2,300,000
4.20 miles away
- 50 Hallett Court
Asheville, NC$2,295,000
2.88 miles away
- 15 Sourwood Lane
Fletcher, NC$2,275,000
2.66 miles away
- 205 Kelmscott Lane
Asheville, NC$2,250,000
3.35 miles away
- 38 Bradford Vista
Fletcher, NC$2,250,000
3.75 miles away
- 303 S Braeside Court
Asheville, NC$2,225,000
2.59 miles away

61 Mcintyre Drive
Asheville, NC
LIGHTBOX-IMAGES





