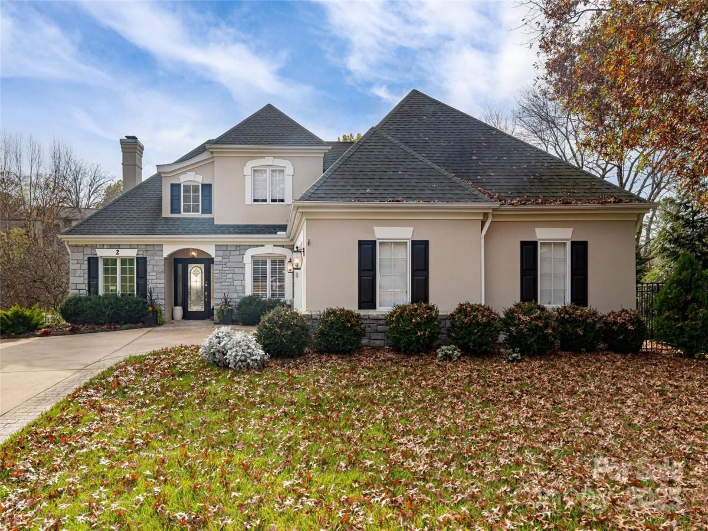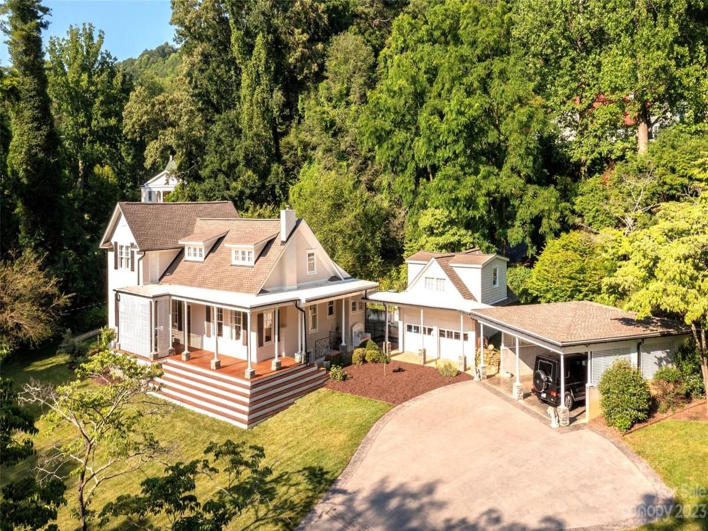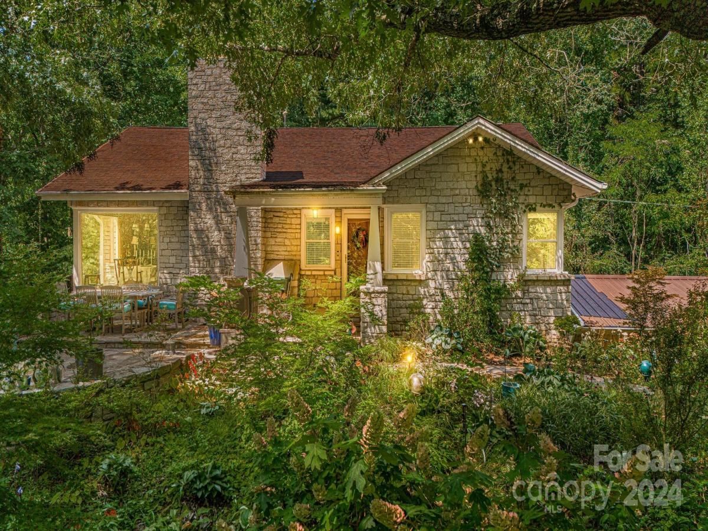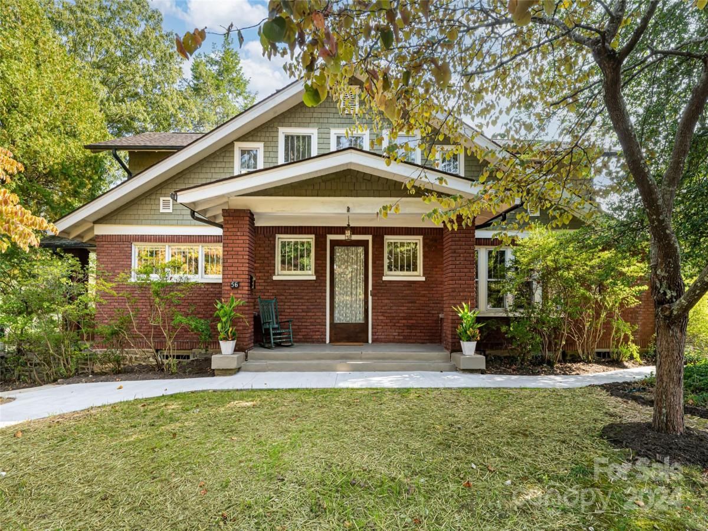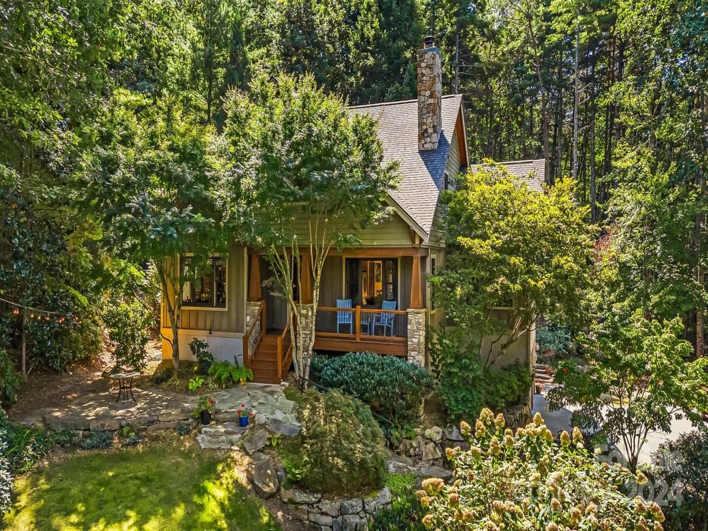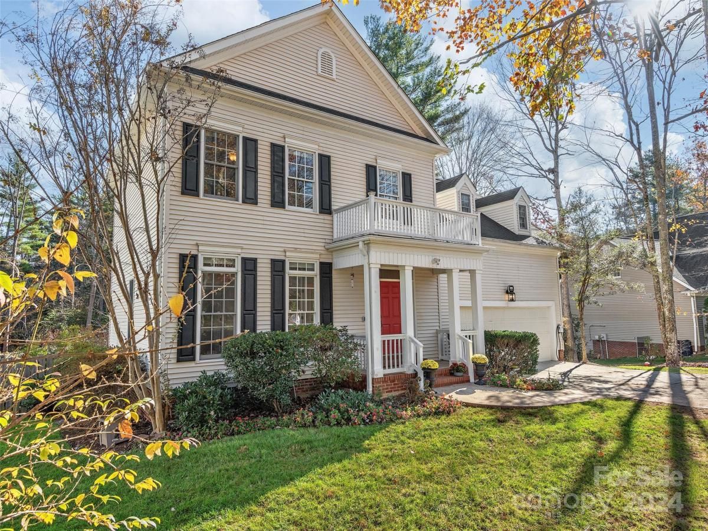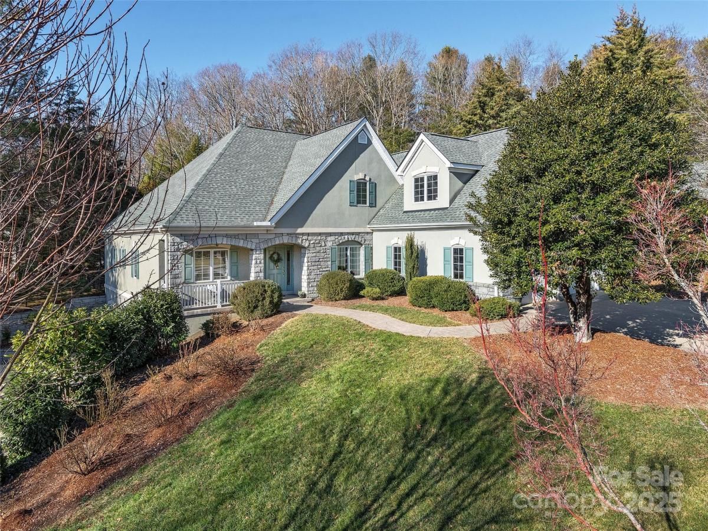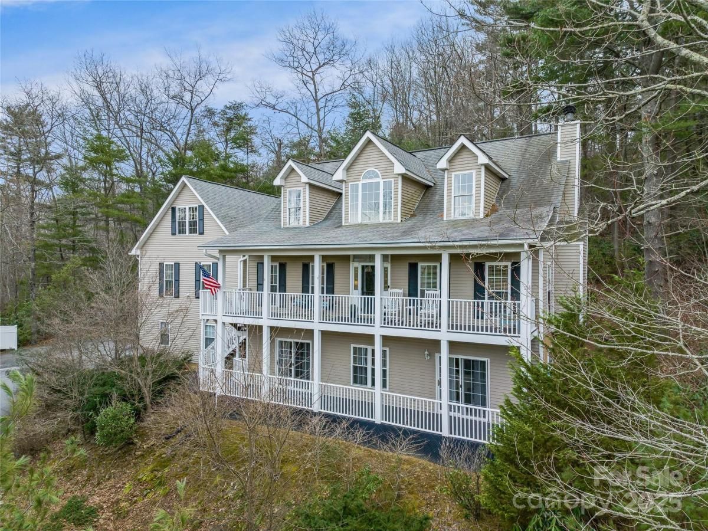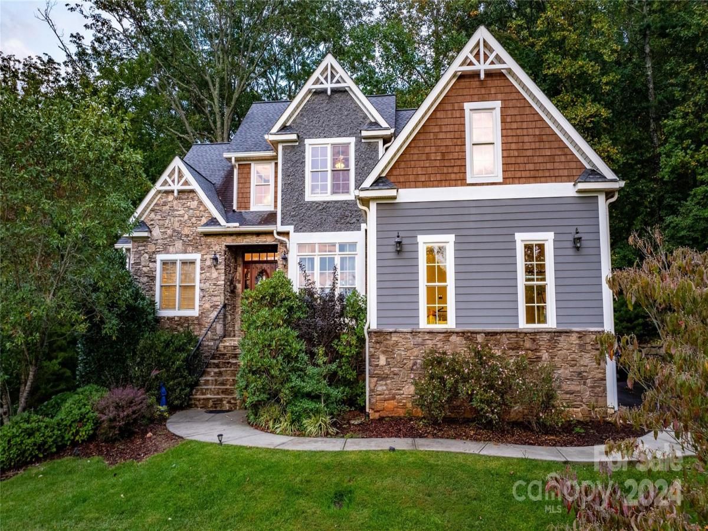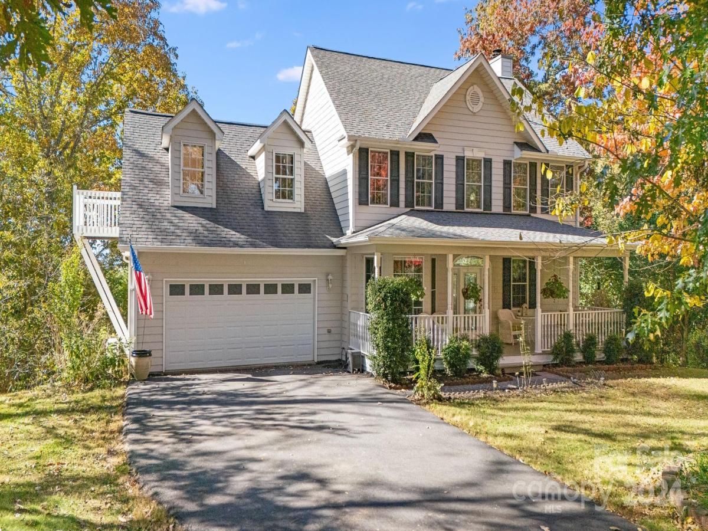2 Clovelly Way
$989,000
Asheville, NC, 28803
singlefamily
3
3
Lot Size: 0.38 Acres
Listing Provided Courtesy of Cheryl Cenderelli at Premier Sotheby’s International Realty | 828 768-4686
ABOUT
Property Information
Exquisite Modern Living in Asheville’s Devonshire. This impeccably updated residence showcases refined craftsmanship and luxurious conveniences, designed for both style and efficiency. The custom gourmet kitchen meticulously designed with cabinetry extending to the ceiling, under-cabinet lighting, natural stone quartzite countertops and backsplash, and stainless steel signature appliances, including a premium induction cooktop. A true retreat, the primary bath boasts solid stone dolomite countertops, custom cabinetry, and elegant new tile work. The powder room and custom laundry area integrate luxury finishes, from designer wallpaper accents to a porcelain utility sink. Thoughtful additions include designer lighting, premium hardware. Beyond the interiors, this home has an exceptional bonus-room or Art Studio with new flooring. Newly designed landscaping in front and back.
Blending modern luxury with timeless elegance, this extraordinary home is ready for its next discerning owner.
Blending modern luxury with timeless elegance, this extraordinary home is ready for its next discerning owner.
SPECIFICS
Property Details
Price:
$989,000
MLS #:
CAR4199245
Status:
Active
Beds:
3
Baths:
3
Address:
2 Clovelly Way
Type:
Single Family
Subtype:
Single Family Residence
Subdivision:
Devonshire
City:
Asheville
Listed Date:
Feb 27, 2025
State:
NC
Finished Sq Ft:
2,414
ZIP:
28803
Lot Size:
16,553 sqft / 0.38 acres (approx)
Year Built:
1993
AMENITIES
Interior
Appliances
Dishwasher, Disposal, Exhaust Hood, Induction Cooktop, Microwave, Oven, Refrigerator with Ice Maker, Self Cleaning Oven
Bathrooms
2 Full Bathrooms, 1 Half Bathroom
Cooling
Central Air
Flooring
Tile, Wood, Other - See Remarks
Heating
Heat Pump, Zoned
Laundry Features
Laundry Room, Main Level, Sink
AMENITIES
Exterior
Architectural Style
Transitional
Construction Materials
Synthetic Stucco
Exterior Features
In- Ground Irrigation, Lawn Maintenance
Parking Features
Driveway
Roof
Shingle
NEIGHBORHOOD
Schools
Elementary School:
Estes/Koontz
Middle School:
Valley Springs
High School:
T.C. Roberson
FINANCIAL
Financial
HOA Fee
$618
HOA Frequency
Quarterly
See this Listing
Mortgage Calculator
Similar Listings Nearby
Lorem ipsum dolor sit amet, consectetur adipiscing elit. Aliquam erat urna, scelerisque sed posuere dictum, mattis etarcu.
- 111 Rathfarnham Circle
Asheville, NC$1,275,000
2.28 miles away
- 30 Devereux Lane
Asheville, NC$1,275,000
3.82 miles away
- 56 Sherwood Road
Asheville, NC$1,250,000
4.46 miles away
- 170 Weston Road
Arden, NC$1,200,000
3.37 miles away
- 100 Village Pointe Lane
Asheville, NC$1,200,000
3.75 miles away
- 906 Woodvine Road
Asheville, NC$1,200,000
2.14 miles away
- 27 Bideford Row
Asheville, NC$1,195,000
0.21 miles away
- 42 Surrey Run
Asheville, NC$1,095,000
2.37 miles away
- 19 Angler Trail
Asheville, NC$1,079,900
4.23 miles away
- 327 Ridge View Drive
Asheville, NC$1,050,000
3.07 miles away

2 Clovelly Way
Asheville, NC
LIGHTBOX-IMAGES





