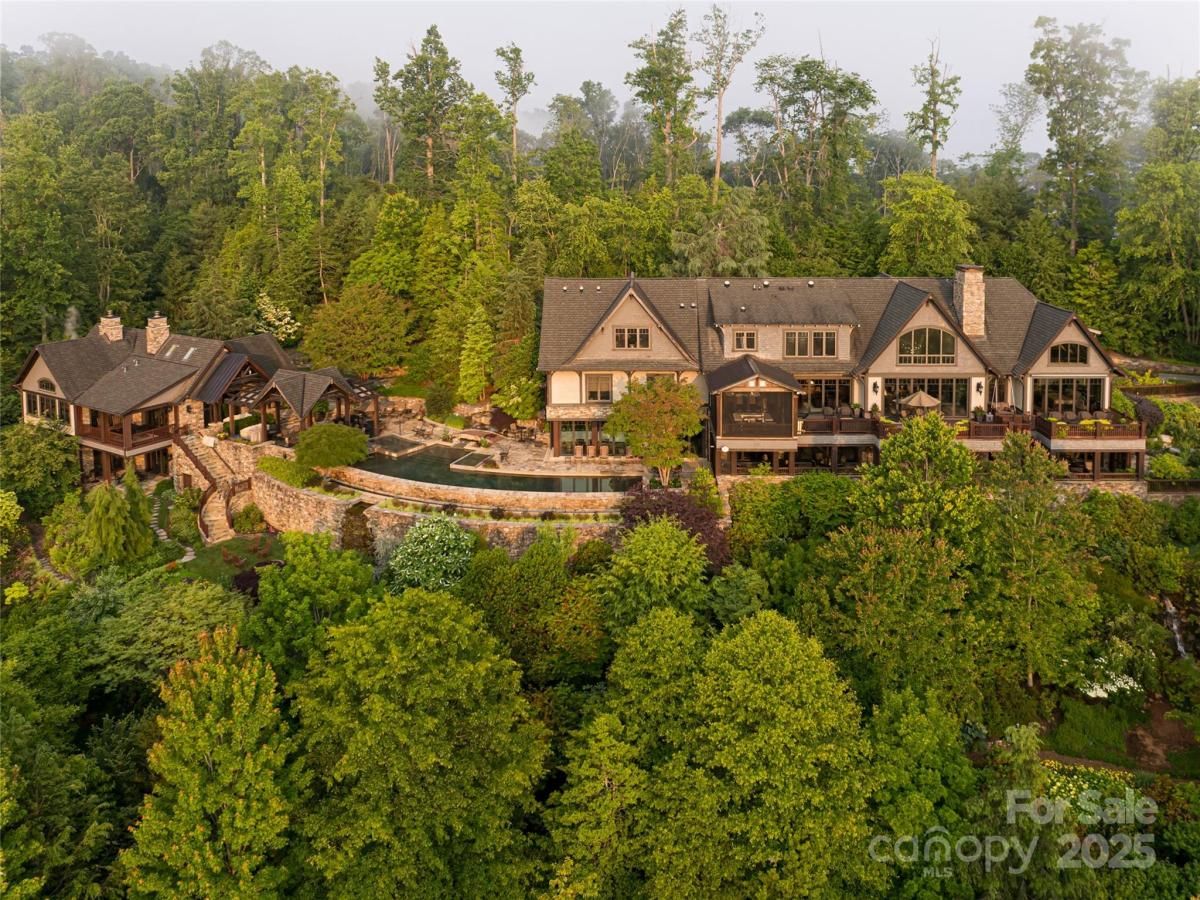66 N Deerhaven Lane
$15,900,000
Asheville, NC, 28803
singlefamily
6
12
Lot Size: 5.13 Acres
ABOUT
Property Information
Deerhaven Gardens — a private, gated, resort-style estate where artful design meets natural harmony just minutes from downtown Asheville. Set on over five acres of meticulously landscaped grounds, this extraordinary property was completely reimagined in 2011 through a full renovation and expansion led by Asheville landscape architect Charles Clay Mooney, whose work on the property earned the American Association of Landscape Architects’ highest national award. The outdoor living environment—anchored by a curved 77-foot infinity pool, cascading waterfalls, and streams—was named Luxury Pools & Outdoor Living Magazine’s Best Overall Outdoor Living Design in the Nation for its seamless connection between water, gardens, and architecture. Inside, the main residence showcases vaulted, double-height ceilings with tongue-and-groove paneling and wood beams, over 200 feet of accordion and NanaWalls, and imported stone countertops sourced globally. The chef’s kitchen features a 60-inch Wolf range, Sub-Zero refrigeration, and Miele dishwashers, opening into a dramatic great room that blurs the line between indoors and out. A smart-home system manages lighting, climate, shades, and screens throughout, while geothermal HVAC and backup generators enhance performance and reliability. The primary suite offers a spa-inspired retreat with a fireplace, heated bathroom floors, steam shower, jetted tub, and custom cabinetry. Upstairs, two guest suites and an executive office overlook panoramic sunrise views of the Blue Ridge Mountains. The terrace level reveals a media and billiards lounge, full bar, massage room, and gym that opens directly to the pool terrace. A fully independent guest house includes its own kitchen, living room, primary suite, bunk room, and recreation area—ideal for guests or multi-generational living. Outdoor living abounds: an expansive main-level deck, screened porch with hibachi grill, poolside summer kitchen and bar, and a tennis court with observation deck and outdoor wet bar. Surrounding the estate are lush botanical gardens, creeks, ponds, and miles of trails, all curated to create a sense of tranquility and privacy rarely found this close to town. Perfectly positioned for both convenience and seclusion, Deerhaven Gardens is 15 minutes to downtown Asheville, 8 minutes to Biltmore Forest Country Club, 5 minutes to the Blue Ridge Parkway, and less than 15 minutes to Asheville Regional Airport and the Signature FBO for private aviation access. Offered turnkey with select exclusions, this exceptional estate is equally suited as a primary residence or luxury mountain retreat.
SPECIFICS
Property Details
Price:
$15,900,000
MLS #:
CAR4137312
Status:
Active
Beds:
6
Baths:
12
Type:
Single Family
Subtype:
Single Family Residence
Subdivision:
Deerhaven
Listed Date:
May 16, 2024
Finished Sq Ft:
9,323
Lot Size:
223,463 sqft / 5.13 acres (approx)
Year Built:
2003
AMENITIES
Interior
Appliances
Bar Fridge, Dishwasher, Disposal, Dryer, Dual Flush Toilets, Exhaust Hood, Filtration System, Gas Cooktop, Gas Oven, Gas Range, Gas Water Heater, Microwave, Oven, Plumbed For Ice Maker, Refrigerator, Washer, Washer/Dryer, Wine Refrigerator
Bathrooms
6 Full Bathrooms, 6 Half Bathrooms
Cooling
Ceiling Fan(s), Central Air, Ductless, Geothermal, Heat Pump
Flooring
Carpet, Hardwood, Tile, Wood
Heating
Ductless, Forced Air, Geothermal
Laundry Features
In Basement, Laundry Closet, Laundry Room, Main Level, Multiple Locations, Sink, Upper Level
AMENITIES
Exterior
Architectural Style
Other
Community Features
None
Construction Materials
Hard Stucco, Stone, Wood
Exterior Features
Fire Pit, Hot Tub, Gas Grill, In-Ground Irrigation, Outdoor Kitchen, Sauna, Tennis Court(s)
Other Structures
Shed(s)
Parking Features
Driveway, Attached Garage, Garage Door Opener, Garage Faces Front, Keypad Entry
Roof
Architectural Shingle, Metal
Security Features
Carbon Monoxide Detector(s), Radon Mitigation System, Security System, Smoke Detector(s)
NEIGHBORHOOD
Schools
Elementary School:
Estes/Koontz
Middle School:
Valley Springs
High School:
T.C. Roberson
FINANCIAL
Financial
See this Listing
Mortgage Calculator
Similar Listings Nearby
Lorem ipsum dolor sit amet, consectetur adipiscing elit. Aliquam erat urna, scelerisque sed posuere dictum, mattis etarcu.

66 N Deerhaven Lane
Asheville, NC





