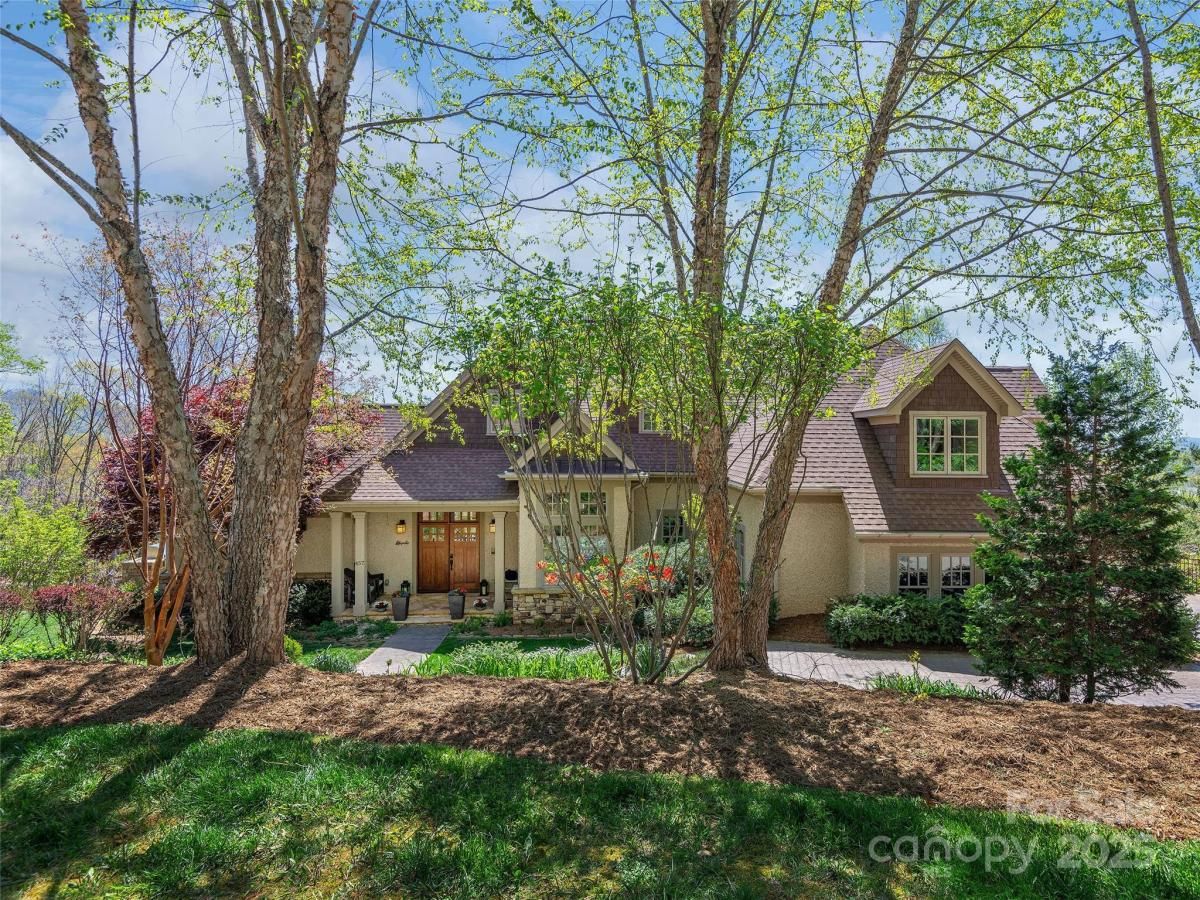457 Coopers Hawk Drive
$2,500,000
Asheville, NC, 28803
singlefamily
6
7
Lot Size: 1.27 Acres
ABOUT
Property Information
Rising above Biltmore Park and tucked away at the end of its most coveted street, this home artfully combines timeless elegance, natural beauty, and sweeping long-range views. Slate stone entry gives way to dramatic trellised beamed ceilings and spectacular windows that create a luminous, airy ambiance. Rich architectural details including locally milled hardwood floors, interior doors & trim showcase impeccable craftsmanship. A dreamy gourmet kitchen features white oak custom cabinetry, elegant granite, and stainless steel. New composite open deck and covered screened porch beckon precious contemplative moments. Solar power supplies radiant floor heating. The upstairs primary bedroom with private covered balcony and spectacular views is a peaceful sanctuary. Need more space? A versatile daylight basement offers a spacious family room, full kitchen, bedrooms, bath w/ steam shower & covered outdoor space. Wood-burning fireplaces with gas starters. Rare three-car garage. Exquisite pool.
SPECIFICS
Property Details
Price:
$2,500,000
MLS #:
CAR4249749
Status:
Active
Beds:
6
Baths:
7
Type:
Single Family
Subtype:
Single Family Residence
Subdivision:
Biltmore Park
Listed Date:
Apr 25, 2025
Finished Sq Ft:
6,658
Lot Size:
55,321 sqft / 1.27 acres (approx)
Year Built:
2006
AMENITIES
Interior
Appliances
Dishwasher, Disposal, Electric Oven, Gas Range, Gas Water Heater, Microwave, Refrigerator, Wall Oven, Washer/Dryer
Bathrooms
5 Full Bathrooms, 2 Half Bathrooms
Cooling
Central Air, Electric, Multi Units
Flooring
Tile, Wood
Heating
Central, Forced Air, Natural Gas, Radiant Floor, Other - See Remarks
Laundry Features
Laundry Room, Multiple Locations
AMENITIES
Exterior
Community Features
Clubhouse, Playground, Sidewalks, Street Lights, Tennis Court(s), Walking Trails, Other
Construction Materials
Hard Stucco, Stone
Exterior Features
Fire Pit, Gas Grill, Outdoor Kitchen
Parking Features
Attached Garage, Garage Faces Side
Roof
Architectural Shingle
Security Features
Carbon Monoxide Detector(s), Security System, Smoke Detector(s)
NEIGHBORHOOD
Schools
Elementary School:
Estes/Koontz
Middle School:
Valley Springs
High School:
T.C. Roberson
FINANCIAL
Financial
HOA Fee
$825
HOA Frequency
Annually
HOA Name
First Service Residential
See this Listing
Mortgage Calculator
Similar Listings Nearby
Lorem ipsum dolor sit amet, consectetur adipiscing elit. Aliquam erat urna, scelerisque sed posuere dictum, mattis etarcu.

457 Coopers Hawk Drive
Asheville, NC





