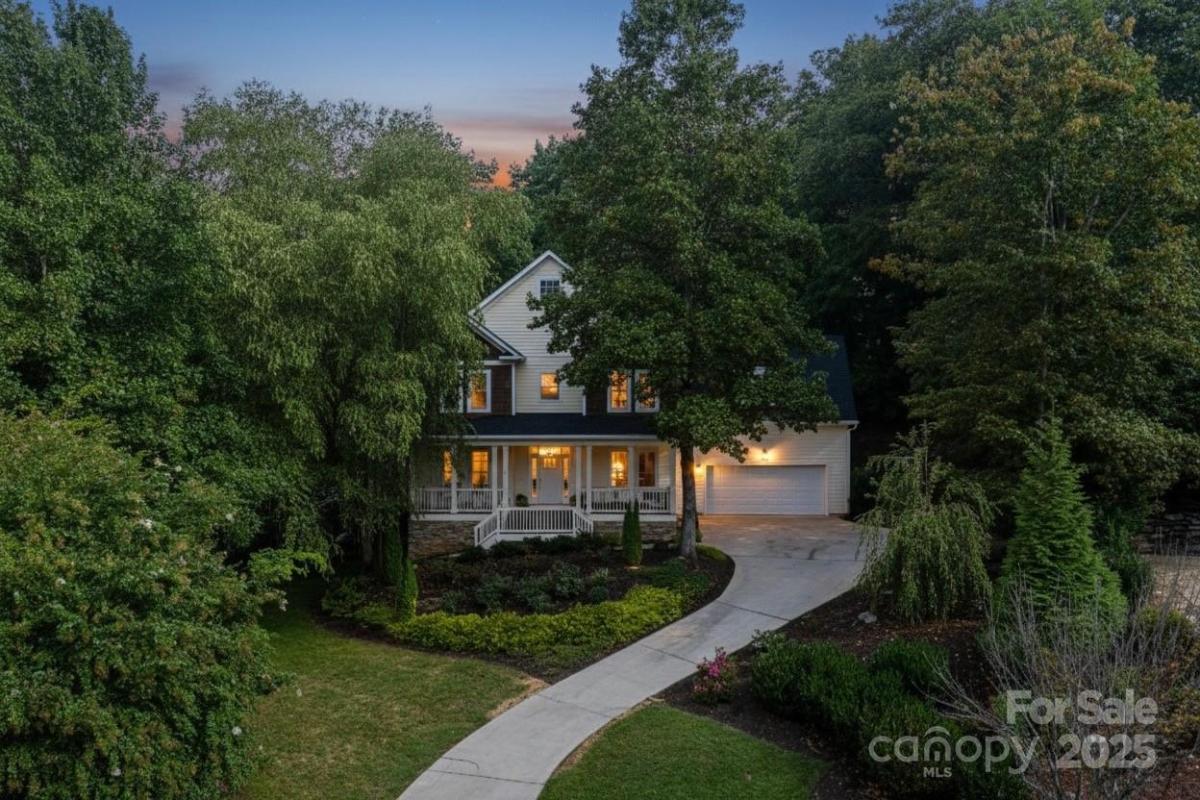20 Rosebay Lane
$1,275,000
Asheville, NC, 28803
singlefamily
4
4
Lot Size: 0.52 Acres
ABOUT
Property Information
Back on market for reasons unrelated to the home! This refined craftsman beauty sits just half a mile from Biltmore Park Town Square, where an array of acclaimed restaurants, unique shops and entertainment are within easy reach - all while offering a peaceful setting surrounded by mature landscaping and mountain air.
Built with exceptional attention to detail, the home showcases tasteful design throughout every level. Multiple spaces for entertaining include gracious formal dining and living rooms for special occasions or quiet gatherings. The open-concept living, kitchen and breakfast areas form the heart of the home, anchored around a striking stone fireplace and filled with natural light, creating an inviting space for both everyday living and relaxed entertaining.
Generous outdoor spaces, including a large covered front porch, an expansive back deck, open-air stone patio, and cultivated garden areas invite you to linger over morning coffee or host an evening gathering under the stars.
Upstairs, the primary suite offers a private sanctuary with a spacious en-suite bathroom, walk-in closet, and intimate covered balcony. Two additional bedrooms, a full bathroom, and a finished bonus room on the upper level provide flexibility for a dedicated remote workspace, overnight guests, or play.
The finished lower level adds a cozy dimension to the home with a large versatile recreation room, featuring stone accented walls, is ideal for movie nights or casual get-togethers, plus a fourth bedroom and full bath for extended stay or fully finished into separate living quarters.
A deep two-car garage, outdoor garden shed, and abundant storage throughout the home support a well-organized lifestyle. Every detail has been thoughtfully considered, creating a home that’s as functional as it is beautiful. A true find in one of Asheville's most desirable neighborhoods.
Built with exceptional attention to detail, the home showcases tasteful design throughout every level. Multiple spaces for entertaining include gracious formal dining and living rooms for special occasions or quiet gatherings. The open-concept living, kitchen and breakfast areas form the heart of the home, anchored around a striking stone fireplace and filled with natural light, creating an inviting space for both everyday living and relaxed entertaining.
Generous outdoor spaces, including a large covered front porch, an expansive back deck, open-air stone patio, and cultivated garden areas invite you to linger over morning coffee or host an evening gathering under the stars.
Upstairs, the primary suite offers a private sanctuary with a spacious en-suite bathroom, walk-in closet, and intimate covered balcony. Two additional bedrooms, a full bathroom, and a finished bonus room on the upper level provide flexibility for a dedicated remote workspace, overnight guests, or play.
The finished lower level adds a cozy dimension to the home with a large versatile recreation room, featuring stone accented walls, is ideal for movie nights or casual get-togethers, plus a fourth bedroom and full bath for extended stay or fully finished into separate living quarters.
A deep two-car garage, outdoor garden shed, and abundant storage throughout the home support a well-organized lifestyle. Every detail has been thoughtfully considered, creating a home that’s as functional as it is beautiful. A true find in one of Asheville's most desirable neighborhoods.
SPECIFICS
Property Details
Price:
$1,275,000
MLS #:
CAR4307973
Status:
Active
Beds:
4
Baths:
4
Type:
Single Family
Subtype:
Single Family Residence
Subdivision:
Biltmore Park
Listed Date:
Oct 3, 2025
Finished Sq Ft:
3,884
Lot Size:
22,651 sqft / 0.52 acres (approx)
Year Built:
2000
AMENITIES
Interior
Appliances
Dishwasher, Dryer, Gas Range, Gas Water Heater, Microwave, Refrigerator with Ice Maker
Bathrooms
3 Full Bathrooms, 1 Half Bathroom
Cooling
Ceiling Fan(s), Central Air
Flooring
Carpet, Tile, Wood
Heating
Forced Air, Natural Gas
Laundry Features
Electric Dryer Hookup, Inside, Laundry Room, Main Level, Washer Hookup
AMENITIES
Exterior
Architectural Style
Arts and Crafts
Community Features
Clubhouse, Game Court, Outdoor Pool, Picnic Area, Playground, Sidewalks, Street Lights, Tennis Court(s), Walking Trails
Construction Materials
Hardboard Siding, Wood
Other Structures
Shed(s)
Parking Features
Driveway, Attached Garage, Garage Door Opener, Garage Faces Front
Roof
Architectural Shingle
Security Features
Carbon Monoxide Detector(s), Security System, Smoke Detector(s)
NEIGHBORHOOD
Schools
Elementary School:
Estes/Koontz
Middle School:
Valley Springs
High School:
T.C. Roberson
FINANCIAL
Financial
HOA Fee
$850
HOA Frequency
Annually
HOA Name
Biltmore Park HOA/First Service Residential
See this Listing
Mortgage Calculator
Similar Listings Nearby
Lorem ipsum dolor sit amet, consectetur adipiscing elit. Aliquam erat urna, scelerisque sed posuere dictum, mattis etarcu.

20 Rosebay Lane
Asheville, NC





