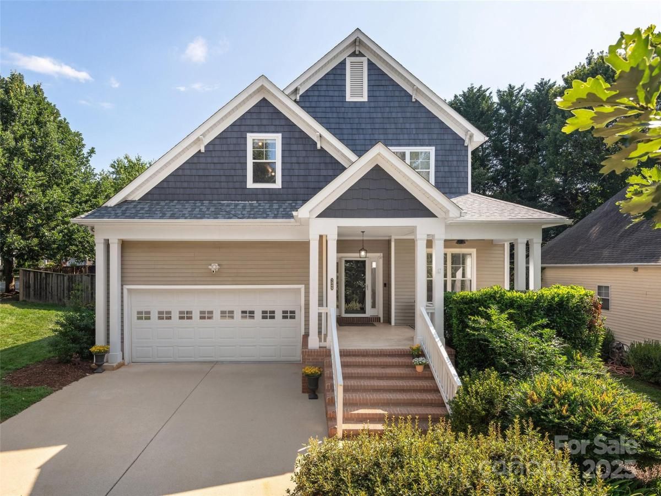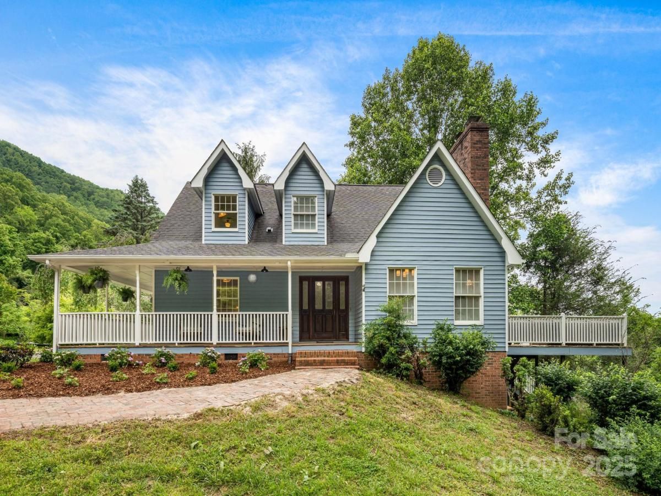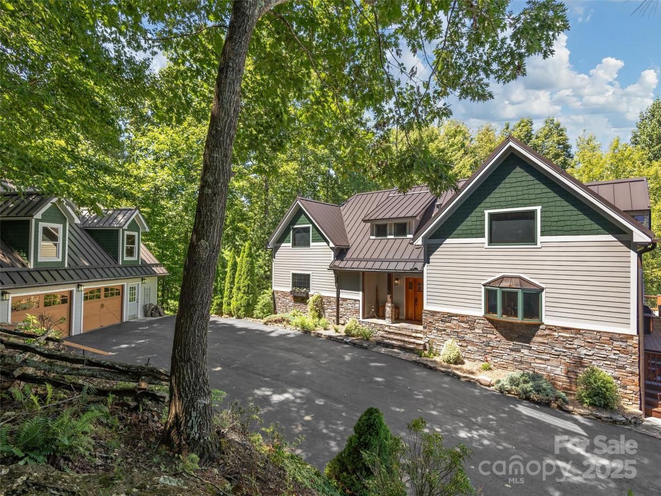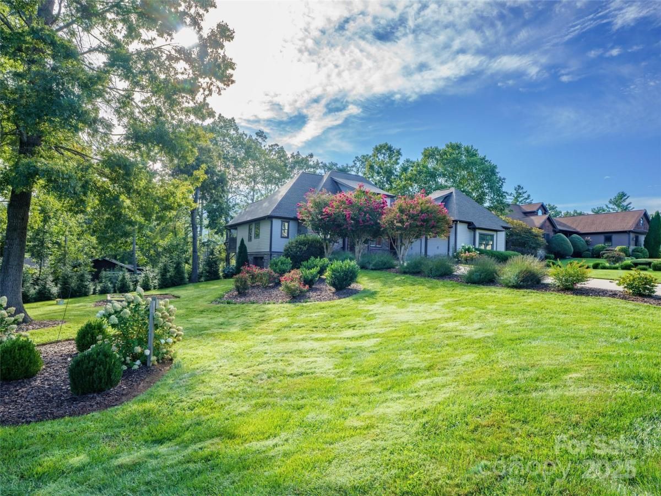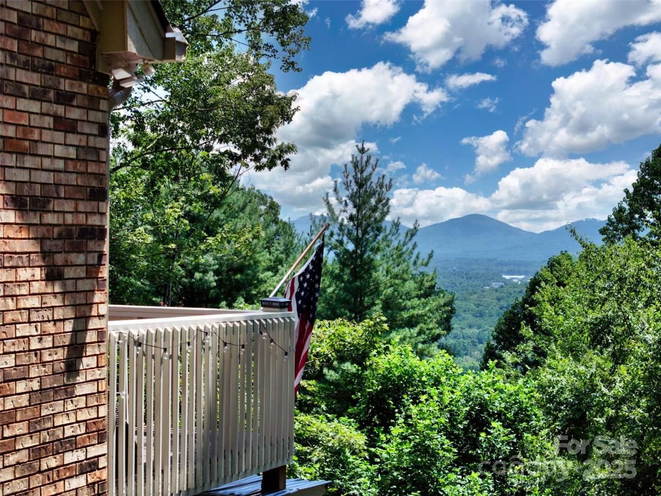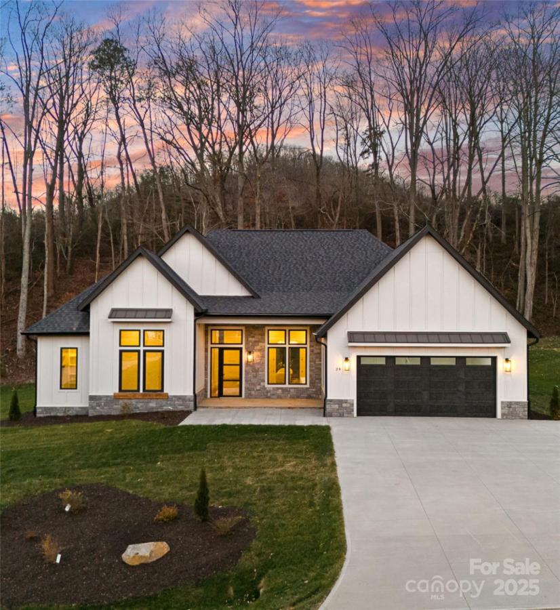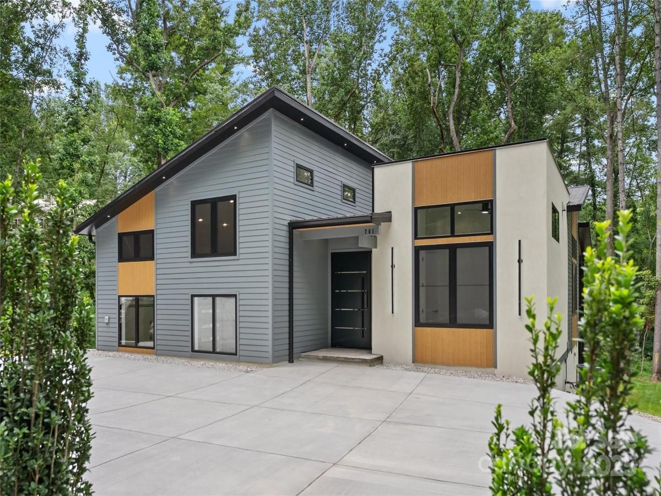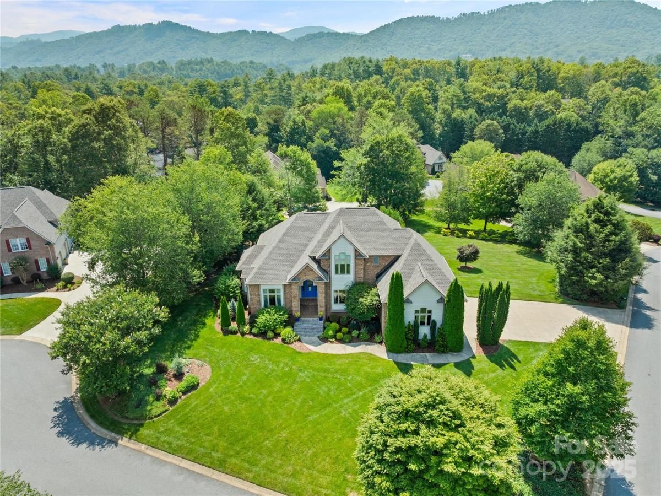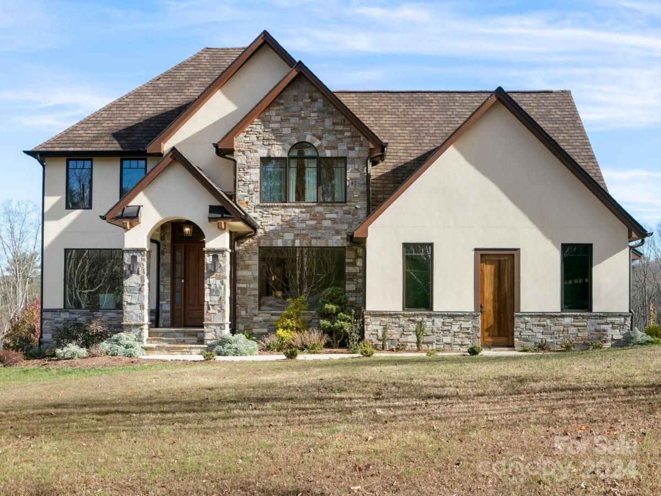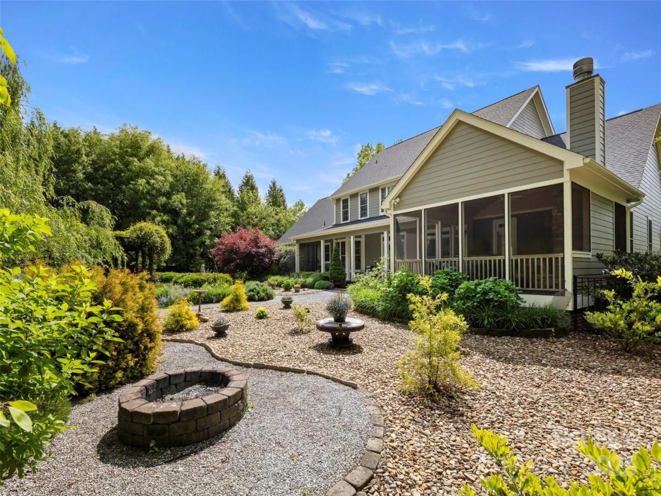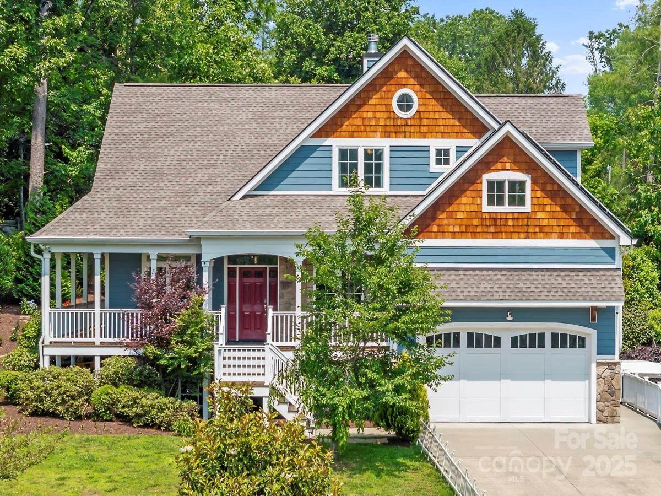1349 Heathbrook Circle
$925,000
Asheville, NC, 28803
singlefamily
4
3
Lot Size: 0.19 Acres
Listing Provided Courtesy of Gaia Goldman at Allen Tate/Beverly-Hanks Asheville-Biltmore Park | 828 713-2071
ABOUT
Property Information
Biltmore Park: Move-In Ready & Packed with Upgrades! Exquisite curb-appeal leads to a rocking front porch, then inside to a bright dining room, soaring two-story great room with a striking gas fireplace, and a chef’s kitchen featuring quartz countertops & high-end Samsung appliances. Main-level primary suite impresses with a luxurious new spa bathroom with quartz, oversized frameless shower, soaking tub & custom fitted walk-in closet. Adjacent to it, a recently added sunroom is ideal for a home office, art studio, home gym, or cozy reading nook. Upstairs offers three spacious bedrooms plus a bonus room, while the new TimberTech deck, level fenced yard, and pergola make outdoor living and casual entertaining a joy. Major 2024–2025 updates include: roof, encapsulated crawlspace, engineered wood flooring, mini-split to sunroom & washer/dryer. Furnaces new in 2022. Set on a sidewalk-lined corner lot with easy access to scenic trails, a pocket park, community pool & clubhouse. A rare find!
SPECIFICS
Property Details
Price:
$925,000
MLS #:
CAR4289789
Status:
Active Under Contract
Beds:
4
Baths:
3
Address:
1349 Heathbrook Circle
Type:
Single Family
Subtype:
Single Family Residence
Subdivision:
Biltmore Park
City:
Asheville
Listed Date:
Aug 9, 2025
State:
NC
Finished Sq Ft:
3,054
ZIP:
28803
Lot Size:
8,276 sqft / 0.19 acres (approx)
Year Built:
2000
AMENITIES
Interior
Appliances
Dishwasher, Disposal, Dryer, Electric Oven, Electric Range, Gas Water Heater, Microwave, Plumbed For Ice Maker, Refrigerator, Self Cleaning Oven
Bathrooms
2 Full Bathrooms, 1 Half Bathroom
Cooling
Central Air, Ductless, Electric
Flooring
Laminate, Tile, Wood
Heating
Central, Ductless, Forced Air, Natural Gas
Laundry Features
Laundry Room, Main Level
AMENITIES
Exterior
Architectural Style
Arts and Crafts
Community Features
Clubhouse, Outdoor Pool, Playground, Sidewalks, Street Lights, Tennis Court(s), Walking Trails
Construction Materials
Vinyl
Parking Features
Attached Garage
Roof
Shingle
Security Features
Smoke Detector(s)
NEIGHBORHOOD
Schools
Elementary School:
Estes/Koontz
Middle School:
Valley Springs
High School:
T.C. Roberson
FINANCIAL
Financial
HOA Fee
$825
HOA Frequency
Annually
HOA Name
First Service Residential
See this Listing
Mortgage Calculator
Similar Listings Nearby
Lorem ipsum dolor sit amet, consectetur adipiscing elit. Aliquam erat urna, scelerisque sed posuere dictum, mattis etarcu.
- 92 Rose Hill Road
Asheville, NC$1,200,000
4.85 miles away
- 1315 Double Knob Drive
Arden, NC$1,200,000
4.63 miles away
- 34 King Heights Drive
Fletcher, NC$1,190,000
4.35 miles away
- 1104 High Vista Drive
Mills River, NC$1,165,000
3.87 miles away
- 407 Melnick Terrace
Asheville, NC$1,150,000
3.90 miles away
- 761 Weston Road
Arden, NC$1,150,000
3.08 miles away
- 71 Portobello Road
Arden, NC$1,125,000
4.24 miles away
- 345 Scarlet Tanager Court
Arden, NC$1,100,000
1.88 miles away
- 26 Brook Meadows Lane
Arden, NC$1,100,000
3.69 miles away
- 12 Broadmoor Drive
Arden, NC$1,099,000
3.97 miles away

1349 Heathbrook Circle
Asheville, NC
LIGHTBOX-IMAGES





