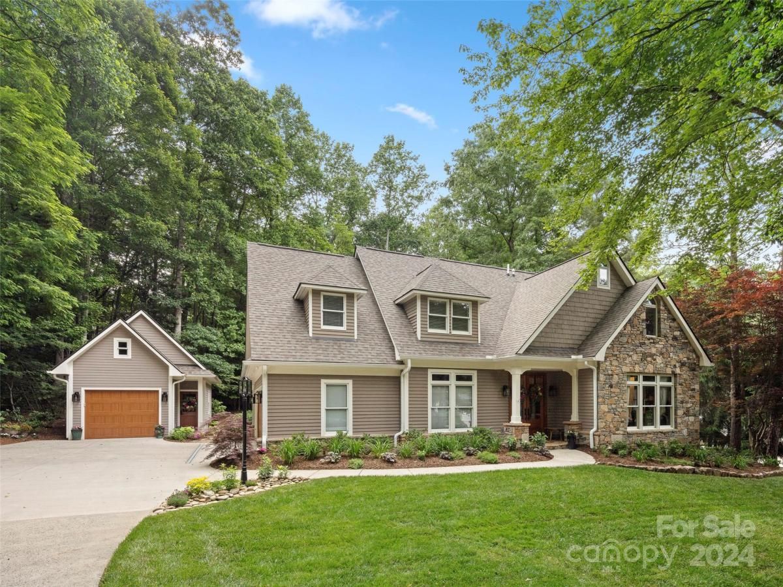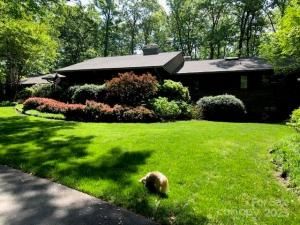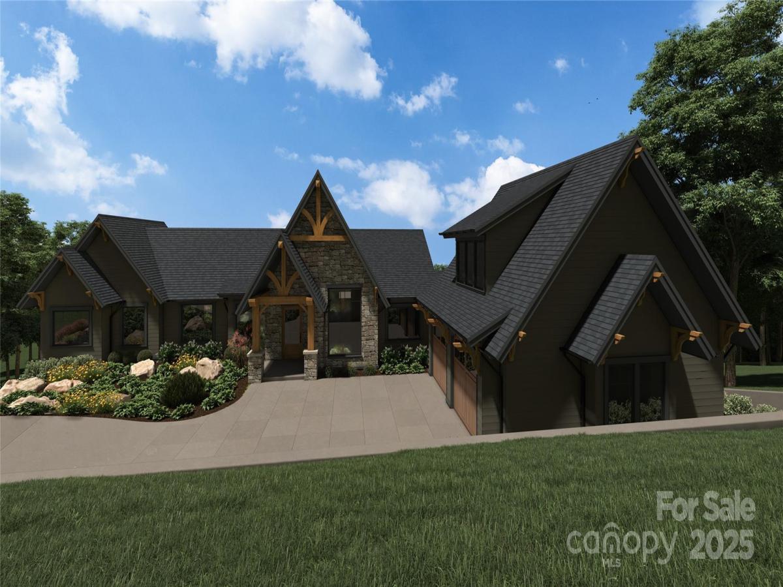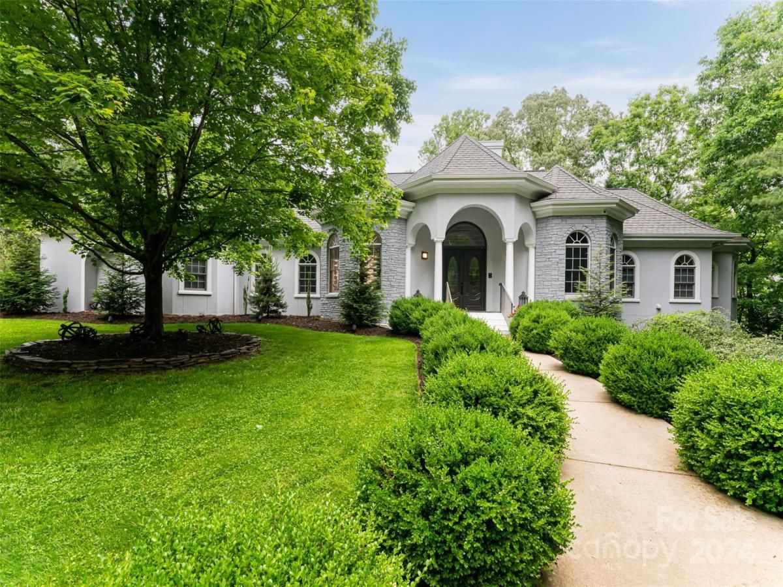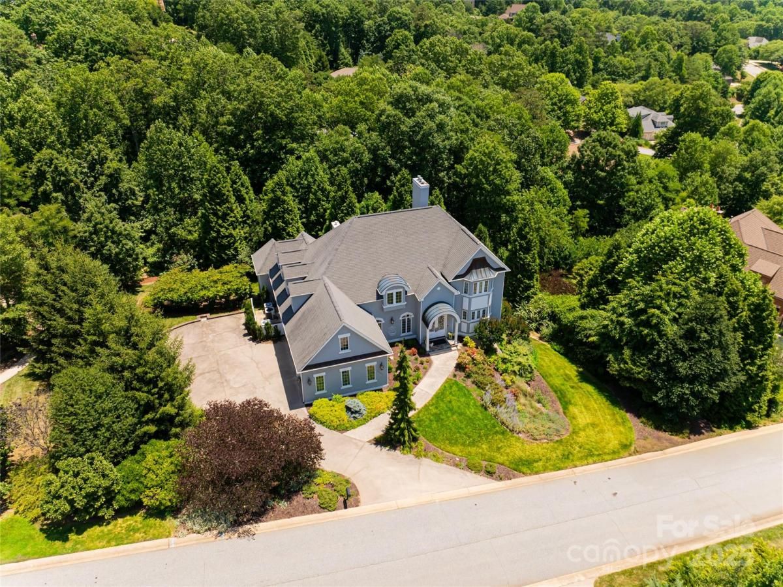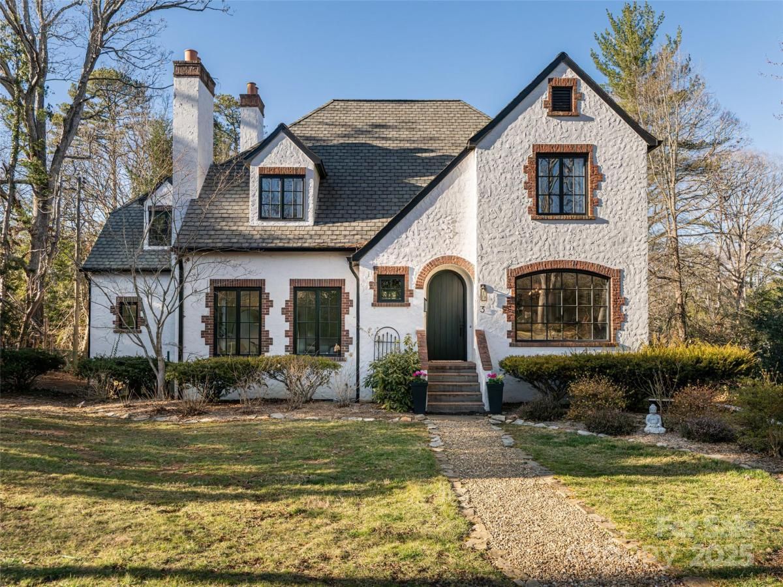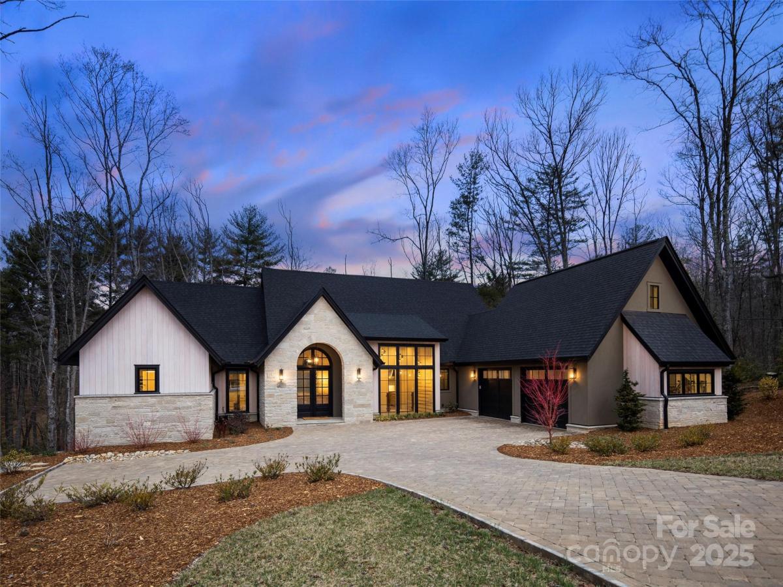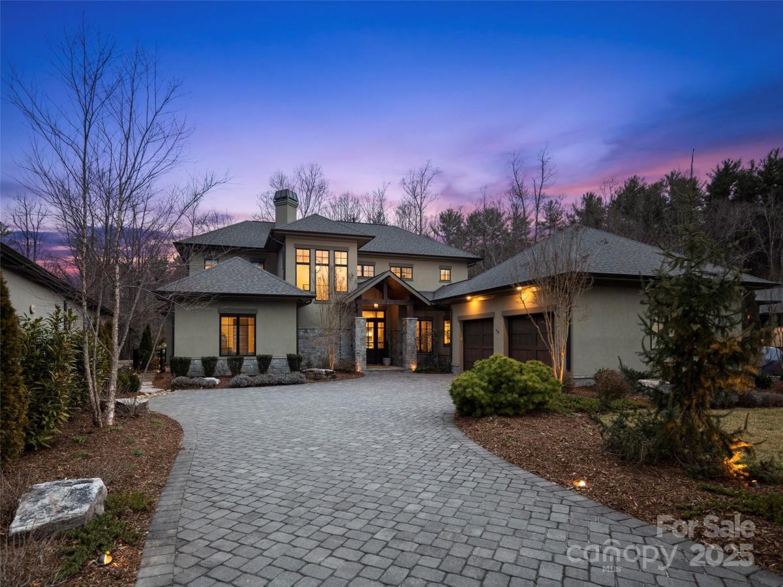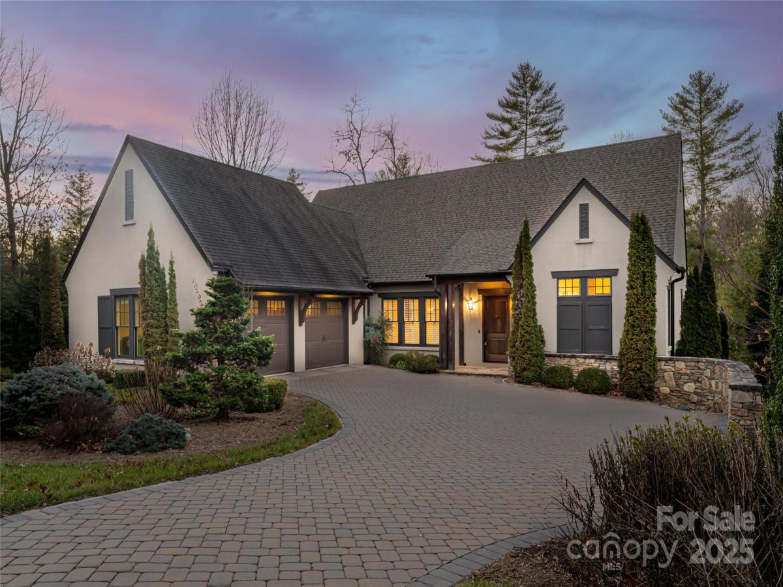120 Braeside Circle
$1,995,000
Asheville, NC, 28803
singlefamily
5
5
Lot Size: 0.66 Acres
Listing Provided Courtesy of Leslie Elliott at Allen Tate/Beverly-Hanks Asheville-Biltmore Park | 828 702-2879
ABOUT
Property Information
Welcome to your dream oasis! This stunning luxury home has been meticulously renovated offering an exceptional blend of modern elegance & comfort. Boasting 5 spacious bedrooms plus a versatile bonus room, which can serve as a 6th bdrm, this residence caters to all your lifestyle needs. Experience the warmth of the inviting living areas, the screened porch invites you to soak in the picturesque surroundings-perfect for cozy gatherings or peaceful relaxation. Every detail has been thoughtfully crafted emphasizing incredible quality of life. The gourmet kitchen features top-of-the-line appliances and designer finishes making it a culinary haven. The primary suite is a private retreat complete with a spa-like en-suite bath. Enjoy outdoor entertaining in the impeccably landscaped yard providing a serene backdrop for unforgettable moments. This luxurious home truly embodies sophistication, comfort and the perfect setting for creating lasting memories. Don't miss this exceptional opportunity!
SPECIFICS
Property Details
Price:
$1,995,000
MLS #:
CAR4196509
Status:
Active Under Contract
Beds:
5
Baths:
5
Address:
120 Braeside Circle
Type:
Single Family
Subtype:
Single Family Residence
Subdivision:
Biltmore Park
City:
Asheville
Listed Date:
Oct 31, 2024
State:
NC
Finished Sq Ft:
5,356
ZIP:
28803
Lot Size:
28,750 sqft / 0.66 acres (approx)
Year Built:
1996
AMENITIES
Interior
Appliances
Dishwasher, Disposal, Exhaust Hood, Gas Oven, Gas Range, Gas Water Heater, Microwave, Refrigerator
Bathrooms
4 Full Bathrooms, 1 Half Bathroom
Cooling
Ceiling Fan(s), Heat Pump
Flooring
Tile, Wood
Heating
Forced Air, Natural Gas
Laundry Features
Main Level, Multiple Locations, Upper Level
AMENITIES
Exterior
Community Features
Clubhouse, Outdoor Pool, Playground, Sidewalks, Street Lights, Tennis Court(s), Walking Trails
Construction Materials
Fiber Cement
Parking Features
Driveway, Electric Vehicle Charging Station(s), Attached Garage, Detached Garage, Garage Door Opener, Garage Faces Front, Garage Faces Side, Keypad Entry, On Street
Roof
Shingle
Security Features
Carbon Monoxide Detector(s), Security System, Smoke Detector(s)
NEIGHBORHOOD
Schools
Elementary School:
Estes/Koontz
Middle School:
Valley Springs
High School:
T.C. Roberson
FINANCIAL
Financial
HOA Fee
$700
HOA Frequency
Annually
HOA Name
First Service Residential
See this Listing
Mortgage Calculator
Similar Listings Nearby
Lorem ipsum dolor sit amet, consectetur adipiscing elit. Aliquam erat urna, scelerisque sed posuere dictum, mattis etarcu.
- 14 Stuyvesant Crescent
Asheville, NC$2,500,000
1.71 miles away
- 12 Dividing Ridge Trail
Arden, NC$2,475,000
4.16 miles away
- 15 Sourwood Lane
Fletcher, NC$2,450,000
4.78 miles away
- 18 Cedar Hill Drive
Asheville, NC$2,450,000
1.70 miles away
- 2005 Viburnum Lane
Asheville, NC$2,395,000
0.95 miles away
- 3 Fir Tree Lane
Asheville, NC$2,375,000
1.66 miles away
- 3 Lone Pine Road
Asheville, NC$2,325,000
3.03 miles away
- 205 Kelmscott Lane
Asheville, NC$2,300,000
0.75 miles away
- 16 Whispering Bells Court
Arden, NC$2,295,000
4.42 miles away
- 43 Nethermead Drive
Asheville, NC$2,195,000
0.90 miles away

120 Braeside Circle
Asheville, NC
LIGHTBOX-IMAGES





