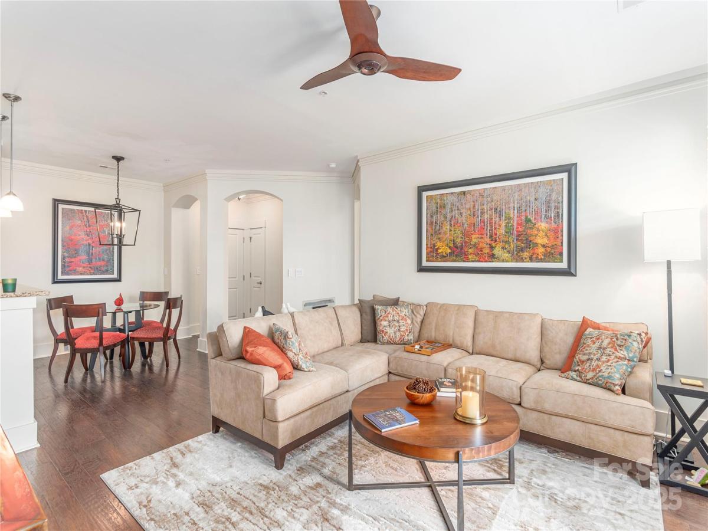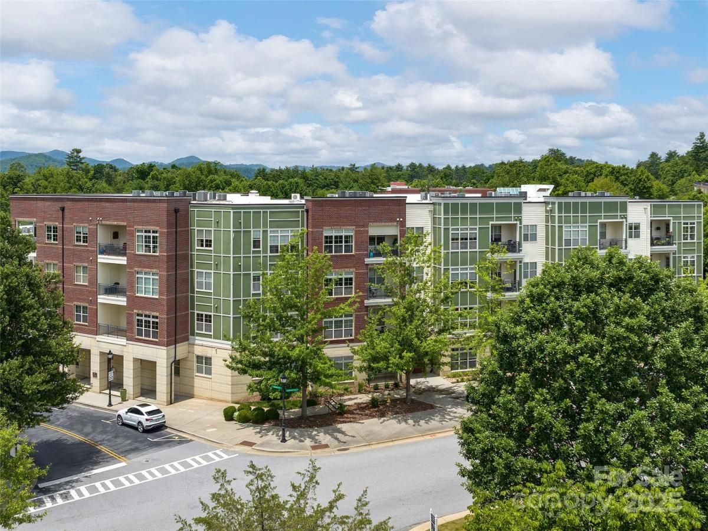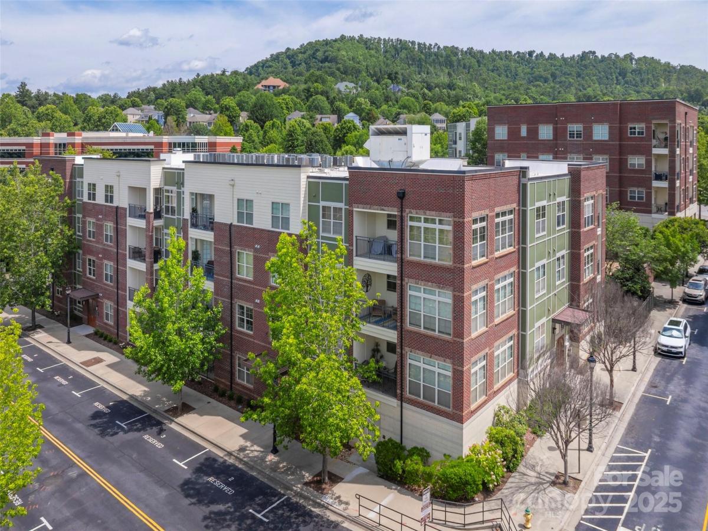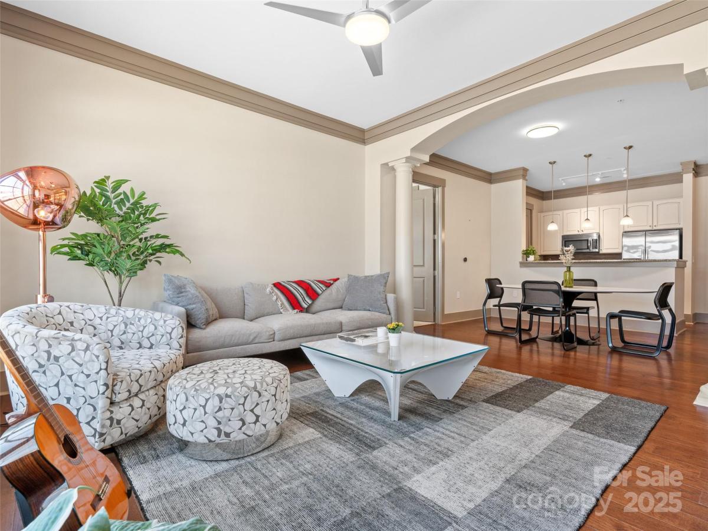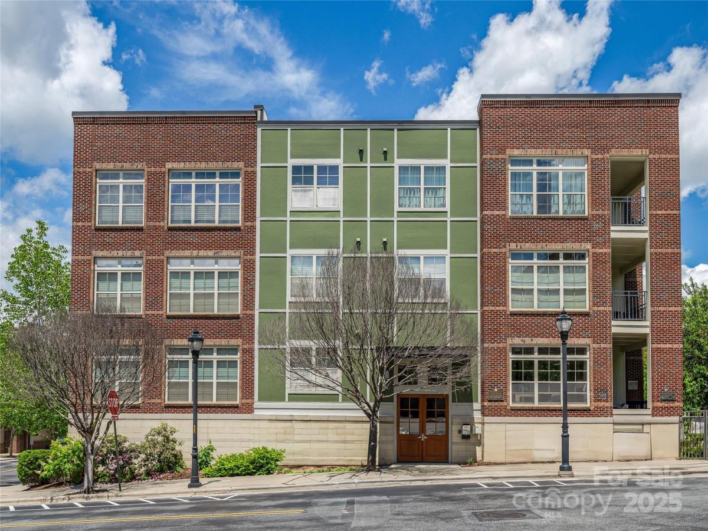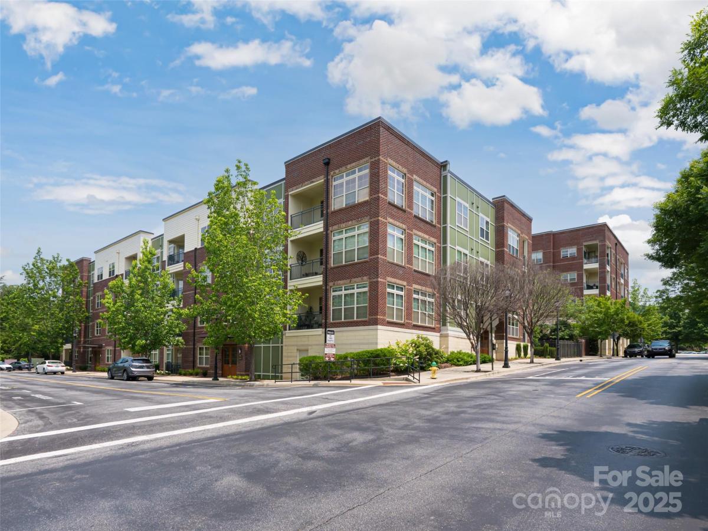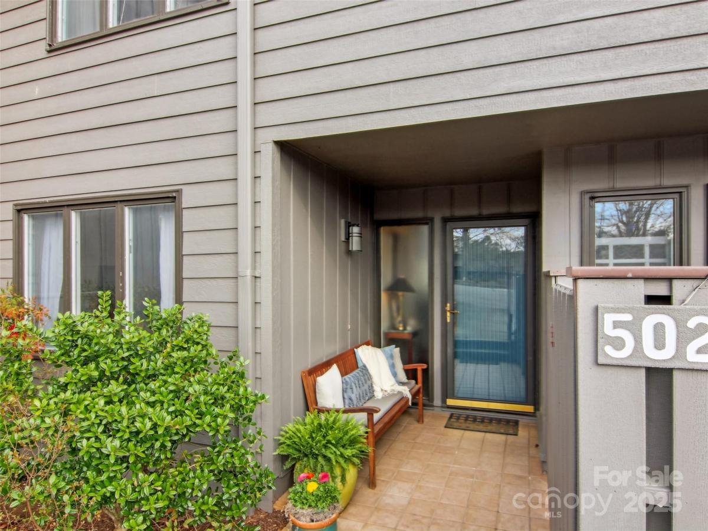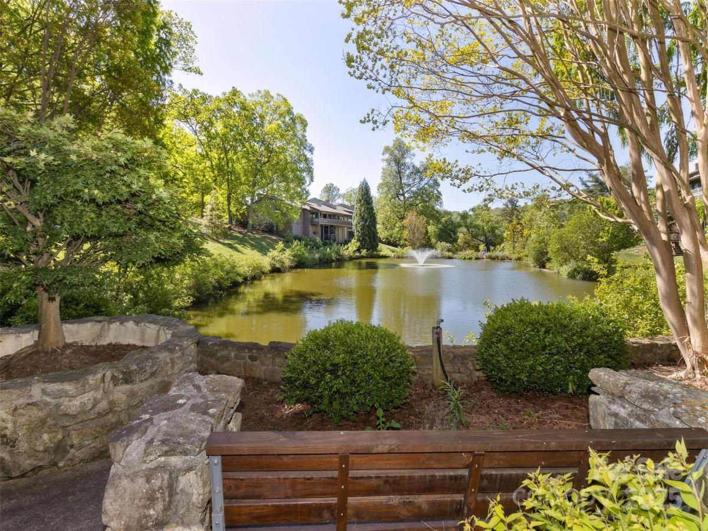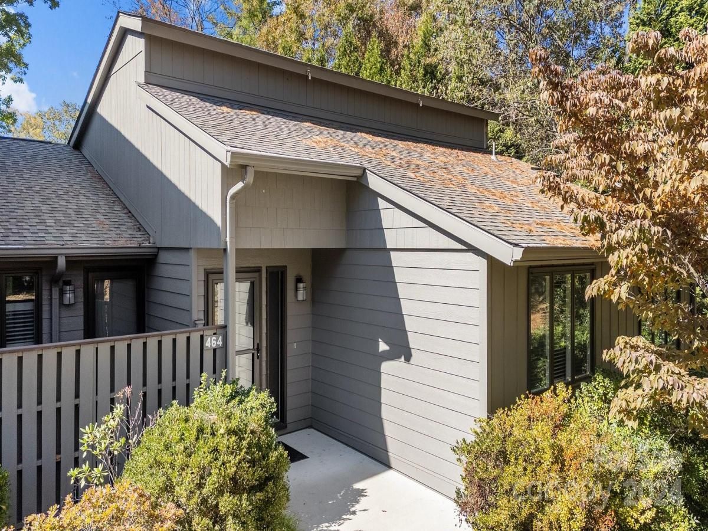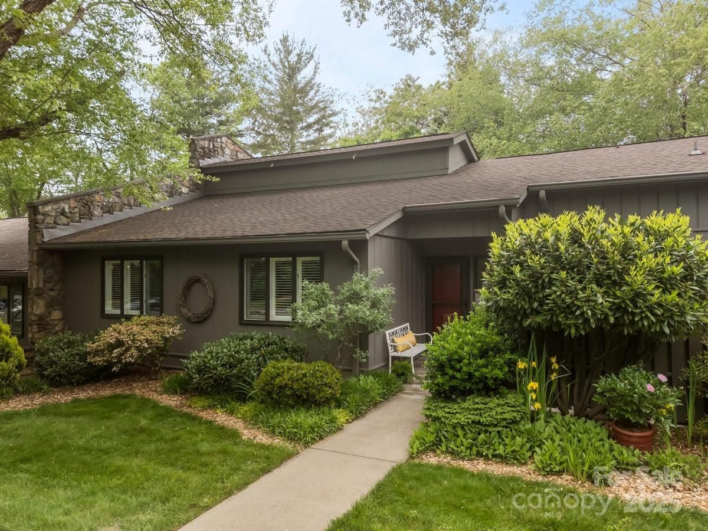5 Farleigh Street #303
$710,000
Asheville, NC, 28803
condo
2
2
Lot Size: 0 Acres
Listing Provided Courtesy of Grady Bradshaw at Preferred Properties | 828 455-9630
ABOUT
Property Information
Top-Floor Luxury Condo in Biltmore Park! This beautifully updated 2-bedroom, 2-bathroom condo with a flexible bonus space offers high-end living in Asheville’s premier walk-able community. Perched on the third (top) floor, enjoy sweeping mountain views and west facing sunsets, while maintaining year-round views. The open layout features high ceilings, a modern kitchen with granite counters, high-end stainless appliances (Miele, SubZero, LG), pantry—flowing seamlessly into the spacious living area and balcony overlooking vibrant Biltmore Park. Enjoy access to top-rated dining, shopping, scenic trails, and a luxury theater just steps from your door. The secure building includes a fitness center, club-room, pool, and BBQ area. Includes two assigned parking spaces and a deeded climate-controlled storage unit and a mail center on the first floor. Freshly updated with premium finishes, this turnkey home blends comfort, convenience, and unbeatable views! Schedule your showing today!
SPECIFICS
Property Details
Price:
$710,000
MLS #:
CAR4269313
Status:
Active Under Contract
Beds:
2
Baths:
2
Address:
5 Farleigh Street #303
Type:
Condo
Subtype:
Condominium
Subdivision:
Biltmore Park Town Square
City:
Asheville
Listed Date:
Jun 13, 2025
State:
NC
Finished Sq Ft:
1,392
ZIP:
28803
Year Built:
2009
AMENITIES
Interior
Appliances
Convection Oven, Disposal, Dual Flush Toilets, Electric Water Heater, Exhaust Fan, Induction Cooktop, Microwave, Plumbed For Ice Maker, Refrigerator, Self Cleaning Oven, Warming Drawer, Washer/ Dryer, Wine Refrigerator
Bathrooms
2 Full Bathrooms
Cooling
Ceiling Fan(s), Central Air, Heat Pump
Flooring
Carpet, Tile, Wood
Heating
Heat Pump
Laundry Features
Laundry Closet
AMENITIES
Exterior
Community Features
Clubhouse, Elevator, Fitness Center, Sidewalks, Street Lights, Walking Trails
Construction Materials
Brick Partial, Block, Fiber Cement
Exterior Features
Elevator, Outdoor Kitchen, Storage
Parking Features
Assigned
NEIGHBORHOOD
Schools
Elementary School:
William Estes
Middle School:
Valley Springs
High School:
T.C. Roberson
FINANCIAL
Financial
HOA Fee
$678
HOA Frequency
Monthly
HOA Name
First Service Residential
See this Listing
Mortgage Calculator
Similar Listings Nearby
Lorem ipsum dolor sit amet, consectetur adipiscing elit. Aliquam erat urna, scelerisque sed posuere dictum, mattis etarcu.
- 42 Schenck Parkway #306
Asheville, NC$775,000
0.04 miles away
- 5 Farleigh Street #201
Asheville, NC$640,000
0.00 miles away
- 42 Schenck Parkway #B09
Asheville, NC$600,000
0.04 miles away
- 5 Farleigh Street #107
Asheville, NC$600,000
0.00 miles away
- 5 Farleigh Street #206
Asheville, NC$595,000
0.00 miles away
- 502 Crowfields Lane #3
Asheville, NC$575,000
1.95 miles away
- 503 Crowfields Lane
Asheville, NC$559,000
2.05 miles away
- 464 Crowfields Drive
Asheville, NC$550,000
1.98 miles away
- 606 Crowfields Lane
Asheville, NC$525,000
2.07 miles away

5 Farleigh Street #303
Asheville, NC
LIGHTBOX-IMAGES





