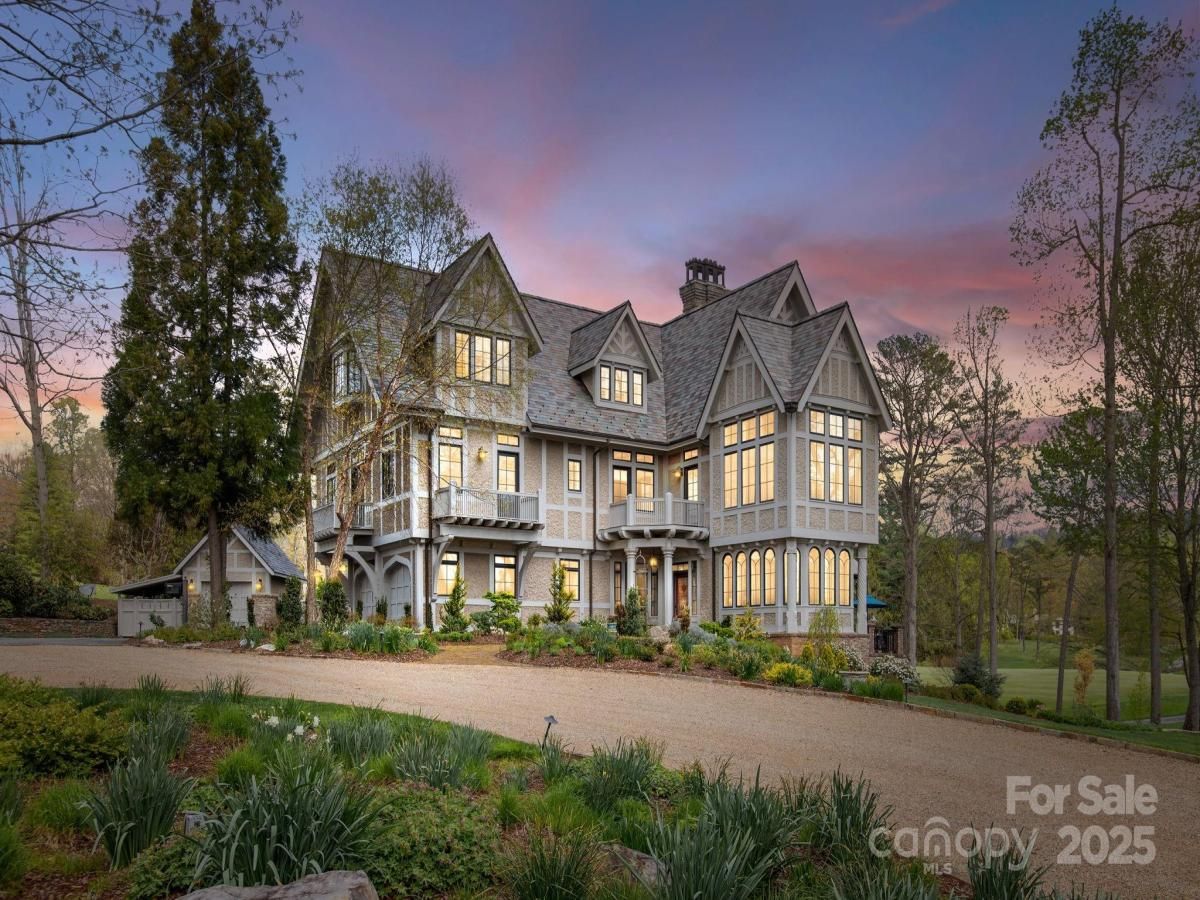8 Fairway Place
$8,500,000
Asheville, NC, 28803
singlefamily
5
8
Lot Size: 1.89 Acres
ABOUT
Property Information
Welcome to 8 Fairway Place—a residence where timeless architecture meets refined living in one of Asheville’s most sought-after communities. Inspired by French chateau elegance with subtle Tudor influences, this Griffin Architects, PA home offers both grandeur and comfort, just steps from the 7th fairway of the exclusive Biltmore Forest Golf Course. The entry hall is graced with William Morris–inspired stained-glass windows and a painted strapwork ceiling that highlight the home’s history and artistry. An Edwardian sunroom/parlor, filled with natural light and set with terracotta flooring, creates an inviting space for relaxation. The formal dining room features stenciled Venetian plaster and a high ceiling adorned with a decorative plaster English rose motif. The butler’s pantry, with its backlit English Art Nouveau antique stained-glass doors, opens to an expansive terrace.
At the heart of the home, the soaring great hall is anchored by a striking stone fireplace framed in handcrafted woodwork—a space that is both a dramatic showpiece and a warm gathering place. Just beyond, the screened-in porch extends the living area and offers panoramic views of the lush golf course. The grounds are as breathtaking as the interiors, with thoughtful landscaping that provides year-round color and texture. Stone retaining walls and winding pathways echo the craftsmanship found throughout the home’s design. From sunlit interiors to serene outdoor spaces, every detail at 8 Fairway Place reflects timeless elegance and effortless living. More than a home, it is a lifestyle defined by sophistication, community, and the natural beauty of Biltmore Forest.
At the heart of the home, the soaring great hall is anchored by a striking stone fireplace framed in handcrafted woodwork—a space that is both a dramatic showpiece and a warm gathering place. Just beyond, the screened-in porch extends the living area and offers panoramic views of the lush golf course. The grounds are as breathtaking as the interiors, with thoughtful landscaping that provides year-round color and texture. Stone retaining walls and winding pathways echo the craftsmanship found throughout the home’s design. From sunlit interiors to serene outdoor spaces, every detail at 8 Fairway Place reflects timeless elegance and effortless living. More than a home, it is a lifestyle defined by sophistication, community, and the natural beauty of Biltmore Forest.
SPECIFICS
Property Details
Price:
$8,500,000
MLS #:
CAR4245541
Status:
Active
Beds:
5
Baths:
8
Type:
Single Family
Subtype:
Single Family Residence
Subdivision:
Biltmore Forest
Listed Date:
Apr 28, 2025
Finished Sq Ft:
10,674
Lot Size:
82,328 sqft / 1.89 acres (approx)
Year Built:
2002
AMENITIES
Interior
Appliances
Dishwasher, Disposal, Double Oven, Exhaust Fan, Exhaust Hood, Gas Range, Gas Water Heater, Indoor Grill, Microwave, Oven, Plumbed For Ice Maker, Refrigerator, Washer/Dryer
Bathrooms
7 Full Bathrooms, 1 Half Bathroom
Cooling
Central Air, Electric, Zoned
Flooring
Carpet, Marble, Stone, Tile, Wood
Heating
Central, Heat Pump, Natural Gas, Zoned
Laundry Features
Common Area, Electric Dryer Hookup, Laundry Room, Main Level, Multiple Locations, Sink, Third Level, Washer Hookup
AMENITIES
Exterior
Architectural Style
Arts and Crafts, Tudor
Construction Materials
Hard Stucco, Wood
Exterior Features
Gas Grill, In-Ground Irrigation
Other Structures
Shed(s)
Parking Features
Circular Driveway, Attached Garage, Detached Garage, Garage Door Opener, Garage Faces Side
Roof
Slate
Security Features
Carbon Monoxide Detector(s), Security System, Smoke Detector(s)
NEIGHBORHOOD
Schools
Elementary School:
William Estes
Middle School:
Valley Springs
High School:
T.C. Roberson
FINANCIAL
Financial
See this Listing
Mortgage Calculator
Similar Listings Nearby
Lorem ipsum dolor sit amet, consectetur adipiscing elit. Aliquam erat urna, scelerisque sed posuere dictum, mattis etarcu.

8 Fairway Place
Asheville, NC





