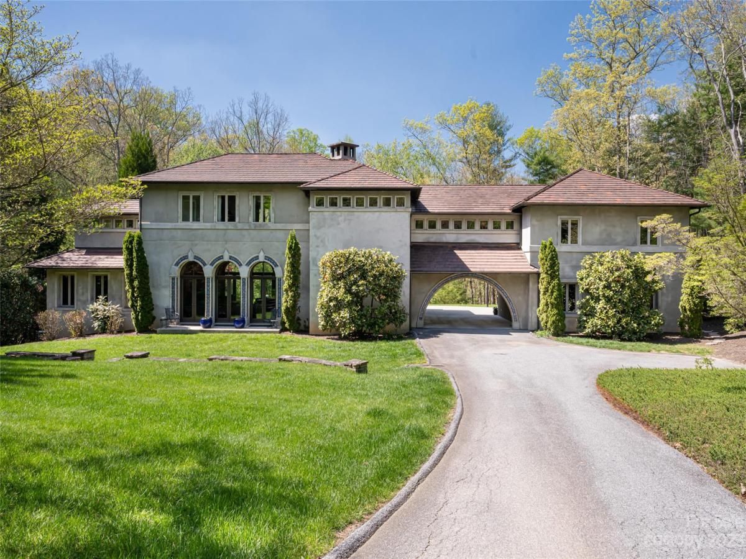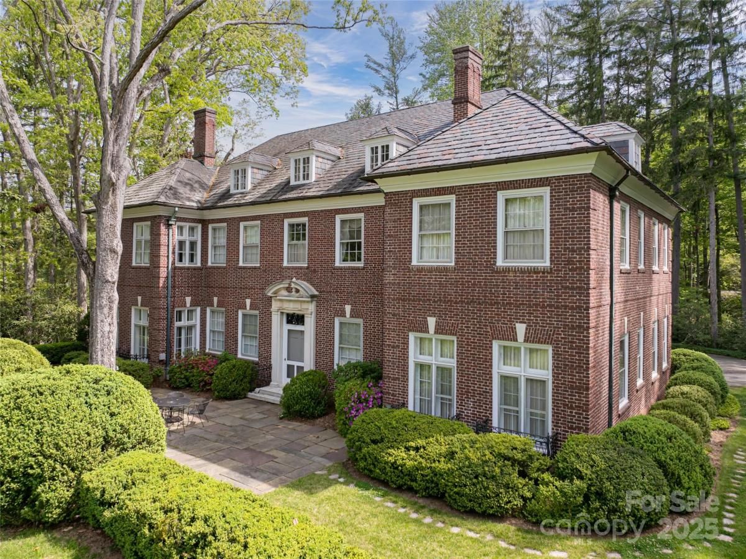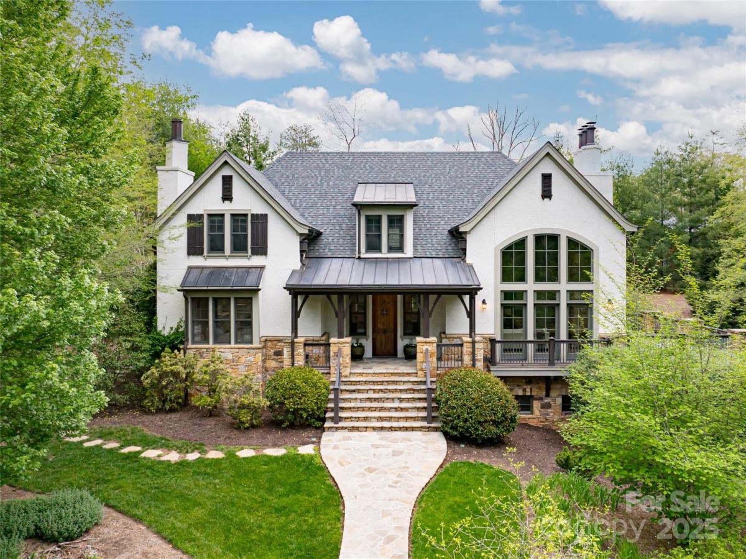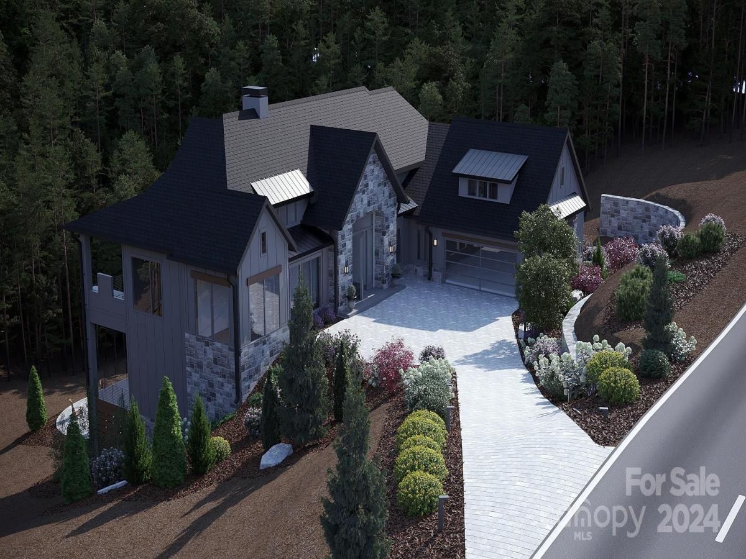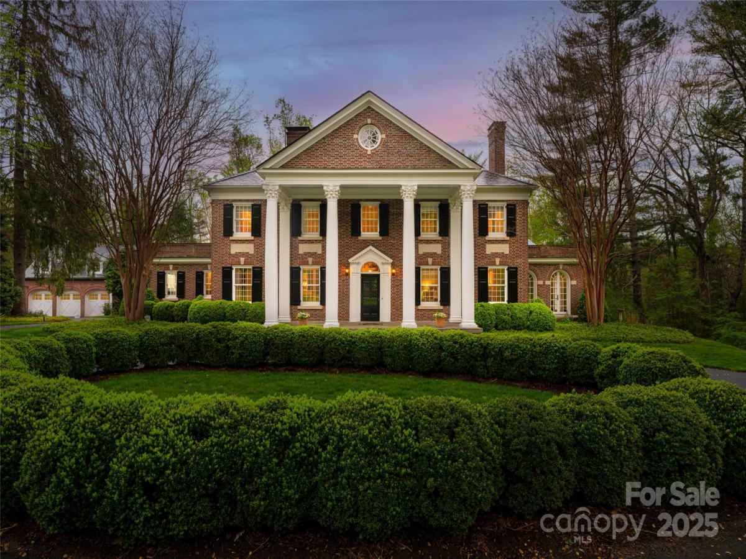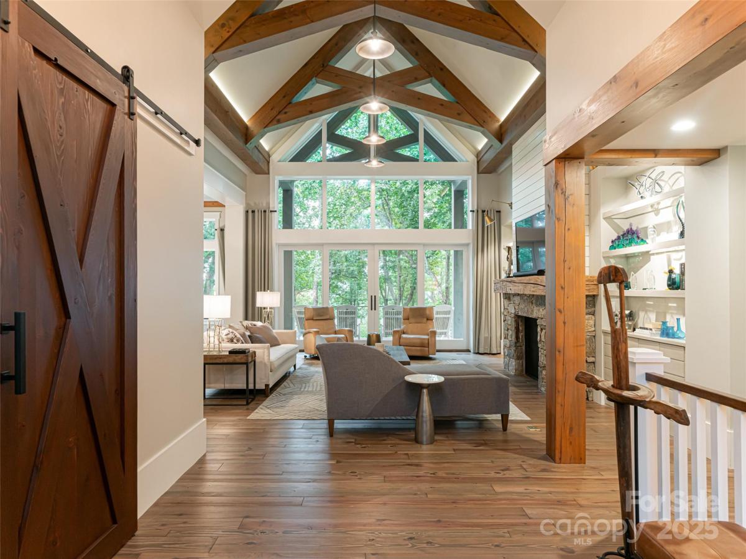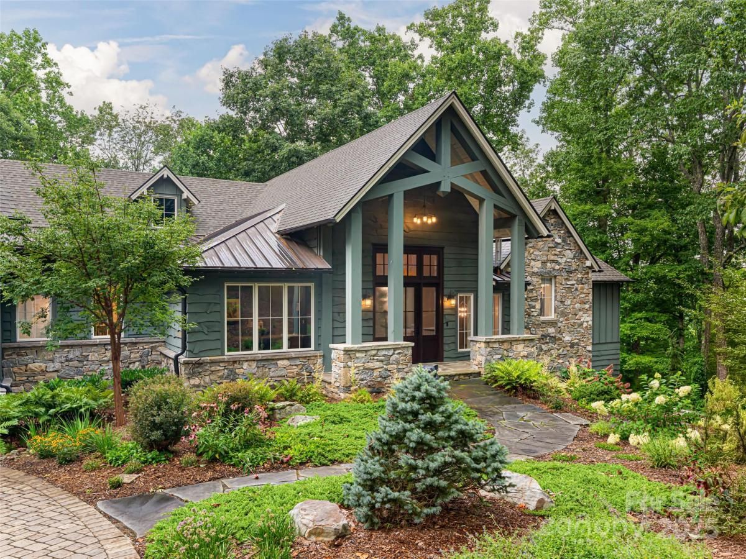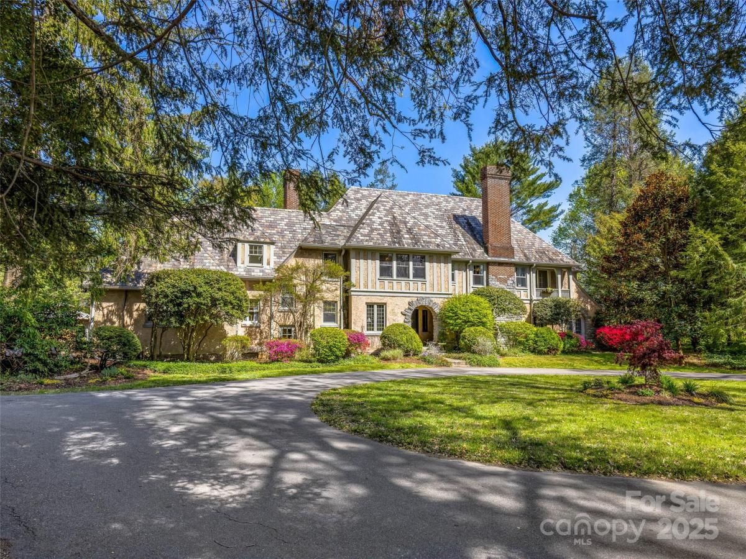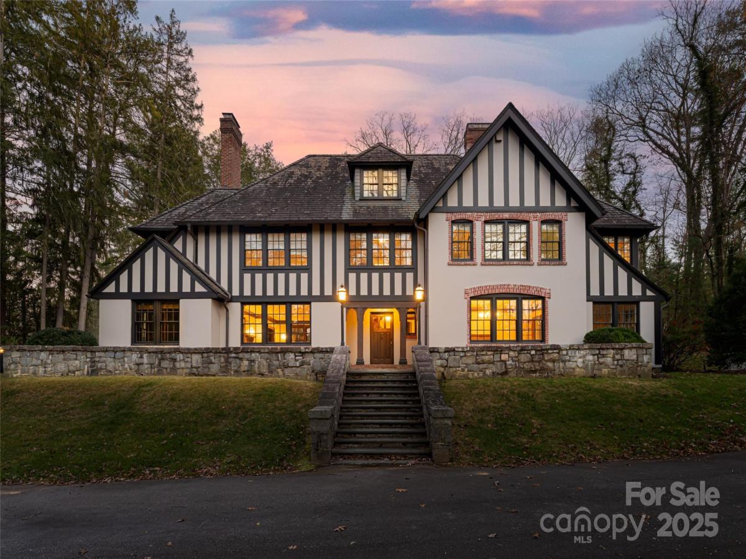46 Cedar Hill Drive
$3,500,000
Asheville, NC, 28803
singlefamily
4
5
Lot Size: 1 Acres
Listing Provided Courtesy of Marilyn Wright at Premier Sotheby’s International Realty | 828 279-3980
ABOUT
Property Information
A private sanctuary of architectural brilliance, 46 Cedar Hill Drive embodies timeless elegance, unparalleled craftsmanship and sophisticated design. Set amid meticulously landscaped gardens, the home is approached via a stately driveway and features smooth stucco facade with tile accents. Inside, grand proportions and refined finishes define the spaces. The great room boasts soaring ceilings, a fireplace and custom millwork, while the dining room offers garden views and connects seamlessly to a kitchen tailored for grand entertaining. With abundant cabinetry, generous counter space and refined finishes, the kitchen is as functional as it is elegant. The main level is further enhanced by an office, full bath and powder room. Upstairs, the primary suite features a fireplace, walk-in closet and opulent bath. Outside, the terraces provide an elegant backdrop for alfresco dining and entertaining. This home is a rare fusion of architectural brilliance, luxurious comfort and serene privacy.
SPECIFICS
Property Details
Price:
$3,500,000
MLS #:
CAR4020356
Status:
Active
Beds:
4
Baths:
5
Address:
46 Cedar Hill Drive
Type:
Single Family
Subtype:
Single Family Residence
Subdivision:
Biltmore Forest
City:
Asheville
Listed Date:
Apr 27, 2023
State:
NC
Finished Sq Ft:
5,194
ZIP:
28803
Lot Size:
75,359 sqft / 1.00 acres (approx)
Year Built:
2005
AMENITIES
Interior
Appliances
Bar Fridge, Dishwasher, Disposal, Dryer, Exhaust Hood, Gas Cooktop, Gas Oven, Gas Water Heater, Microwave, Refrigerator, Washer
Bathrooms
4 Full Bathrooms, 1 Half Bathroom
Cooling
Heat Pump, Zoned
Flooring
Carpet, Tile, Wood
Heating
Heat Pump, Zoned
Laundry Features
Laundry Room, Upper Level
AMENITIES
Exterior
Architectural Style
Other
Community Features
Picnic Area, Playground, Recreation Area, Street Lights
Construction Materials
Hard Stucco
Parking Features
Driveway, Detached Garage, Garage Faces Rear
Roof
Tile
NEIGHBORHOOD
Schools
Elementary School:
Estes/Koontz
Middle School:
Valley Springs
High School:
T.C. Roberson
FINANCIAL
Financial
See this Listing
Mortgage Calculator
Similar Listings Nearby
Lorem ipsum dolor sit amet, consectetur adipiscing elit. Aliquam erat urna, scelerisque sed posuere dictum, mattis etarcu.
- 407 Vanderbilt Road
Asheville, NC$4,450,000
0.69 miles away
- 32 Ramble Way
Asheville, NC$4,255,000
0.86 miles away
- 8 Wood Lily Trail
Arden, NC$3,700,000
4.82 miles away
- 31 Busbee Road
Asheville, NC$3,600,000
1.56 miles away
- 93 Pinchot Forest Drive #Two lots
Asheville, NC$3,595,000
2.86 miles away
- 93 Pinchot Forest Drive
Asheville, NC$3,395,000
2.86 miles away
- 334 Vanderbilt Road
Biltmore Forest, NC$3,300,000
1.77 miles away
- 69 Forest Road
Asheville, NC$3,300,000
0.80 miles away
- 30 Cedarcliff Road
Asheville, NC$2,995,000
1.61 miles away

46 Cedar Hill Drive
Asheville, NC
LIGHTBOX-IMAGES





