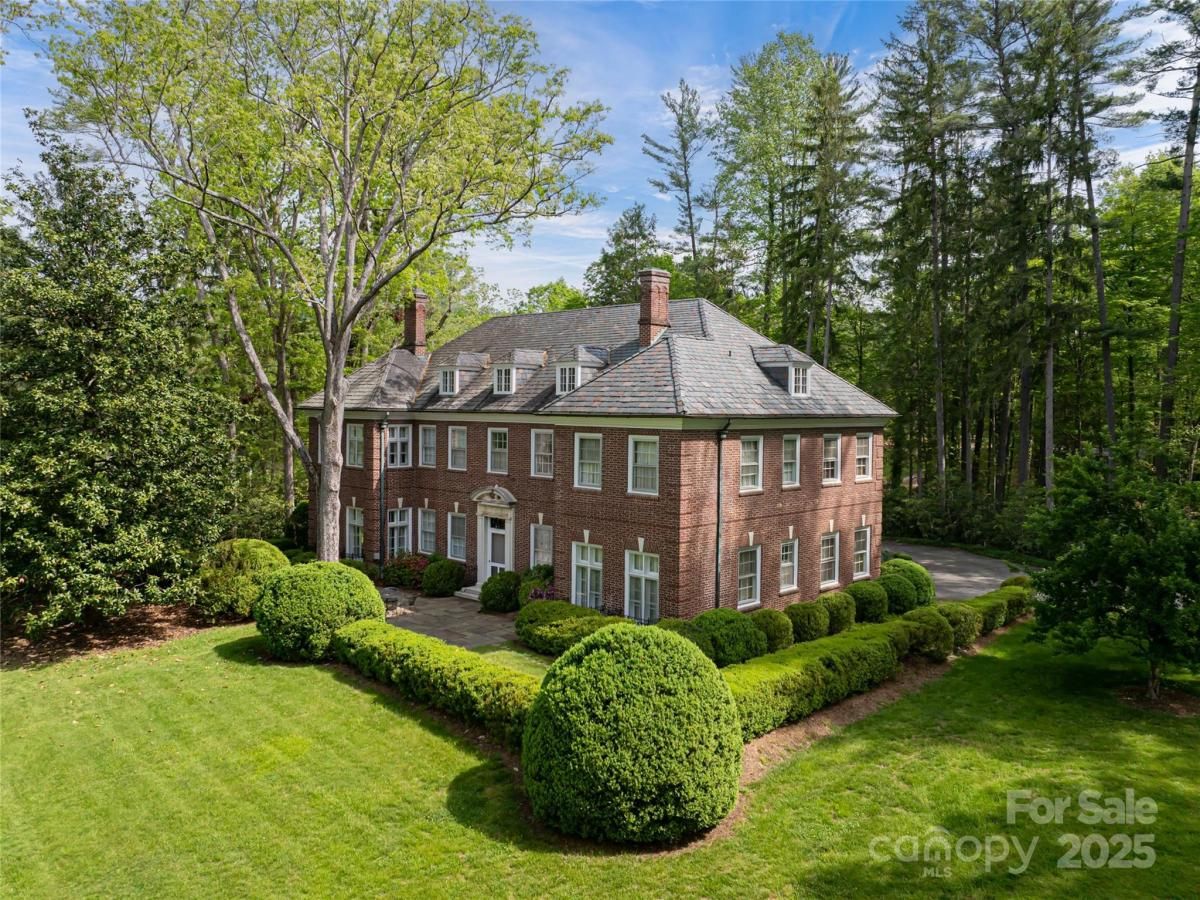407 Vanderbilt Road
$3,950,000
Asheville, NC, 28803
singlefamily
12
9
Lot Size: 4.67 Acres
ABOUT
Property Information
Experience timeless elegance in the storied heart of Biltmore Forest with this distinguished Georgian estate, a residence that embodies grace, heritage, and architectural mastery. Designed in 1929 by renowned Asheville architect Erle Stillwell, the estate stands as a rare testament to enduring craftsmanship and classic design. Nestled within 4.67 private, wooded acres, the home is framed by towering trees and mature landscaping, creating a sense of privacy and permanence befitting its stature. The stately brick façade, proportioned and rich in detail, hints at the refinement within. Inside, soaring ceilings, exquisite millwork, and abundant natural light shape interiors of uncommon beauty. Formal and informal spaces unfold with symmetry and grace, offering an atmosphere at once grand and inviting. Each room speaks to a bygone era of artistry, where no detail was too small to escape notice, yet the flow of the home remains suited to modern living. A formal dining room, adorned with mullioned windows and a dazzling Waterford chandelier, sets the stage for elegant entertaining. Here, celebrations of every scale unfold with ease, surrounded by timeless architectural detailing. A series of gracious living and sitting rooms provides settings for conversation, music or quiet retreat, each anchored by handcrafted fireplaces and enhanced by light streaming through large windows. The estate’s private quarters are equally impressive. The main residence offers nine generously proportioned bedrooms, each with character and presence, ensuring comfort and flexibility. The guest quarters above the garage extend the home’s sophistication with three additional bedrooms—ideal for visiting family, long-term guests or caretakers—while preserving privacy for all. Outdoors, the grounds invite exploration and reflection. Winding drives, shaded paths, and expansive lawns form a natural complement to the architecture, echoing the grandeur of Asheville’s prestigious community. The home’s placement on nearly five acres allows for seclusion and the opportunity to enjoy the property as an intimate retreat or a setting for distinguished gatherings. In Biltmore Forest, a community defined by heritage and distinction, this estate is more than a residence—it is a legacy. With its architectural pedigree, remarkable scale and rare setting, it stands as a lasting symbol of grace, grandeur and enduring refinement in one of Asheville’s treasured enclaves.
SPECIFICS
Property Details
Price:
$3,950,000
MLS #:
CAR4220669
Status:
Active
Beds:
12
Baths:
9
Type:
Single Family
Subtype:
Single Family Residence
Subdivision:
Biltmore Forest
Listed Date:
Feb 21, 2025
Finished Sq Ft:
7,916
Lot Size:
203,425 sqft / 4.67 acres (approx)
Year Built:
1929
AMENITIES
Interior
Appliances
Convection Oven, Dishwasher, Disposal, Double Oven, Dryer, Exhaust Fan, Exhaust Hood, Gas Range, Propane Water Heater, Refrigerator, Washer, Washer/Dryer
Bathrooms
8 Full Bathrooms, 1 Half Bathroom
Cooling
None
Flooring
Carpet, Parquet, Tile, Wood
Heating
Natural Gas, Steam
Laundry Features
In Kitchen, Laundry Room, Main Level, Sink
AMENITIES
Exterior
Architectural Style
Georgian
Construction Materials
Brick Full
Exterior Features
Elevator
Parking Features
Circular Driveway, Detached Garage
Roof
Slate
Security Features
Carbon Monoxide Detector(s), Security System, Smoke Detector(s)
NEIGHBORHOOD
Schools
Elementary School:
Estes/Koontz
Middle School:
Valley Springs
High School:
T.C. Roberson
FINANCIAL
Financial
See this Listing
Mortgage Calculator
Similar Listings Nearby
Lorem ipsum dolor sit amet, consectetur adipiscing elit. Aliquam erat urna, scelerisque sed posuere dictum, mattis etarcu.

407 Vanderbilt Road
Asheville, NC





