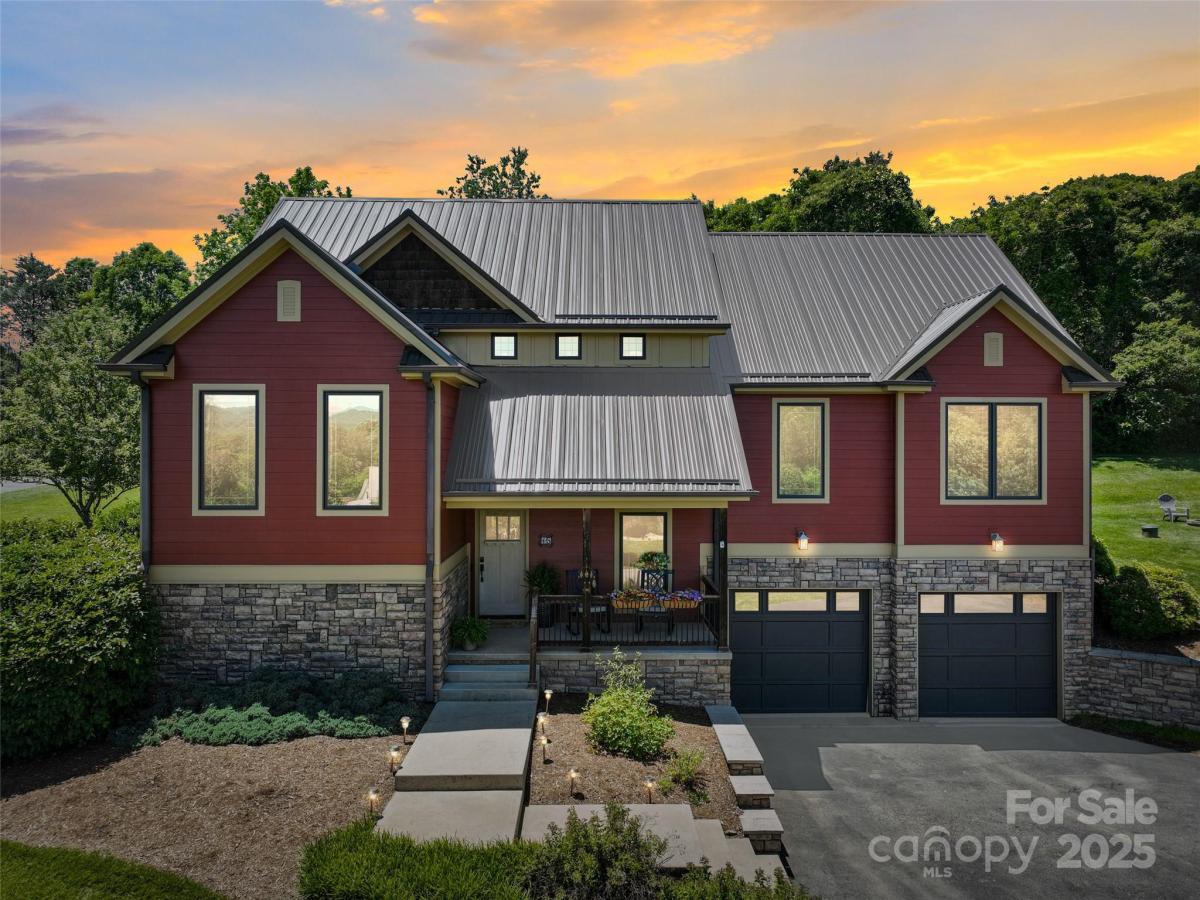15 Carl Roberts Road
$699,999
Alexander, NC, 28701
singlefamily
3
3
Lot Size: 0.78 Acres
ABOUT
Property Information
Unveil your dream mountain escape in Maplewood Village, a mere 8.3 miles from dynamic downtown Asheville! This magnificent 3-bed, 3-bath EnergyStar Craftsman is perfectly situated on a sprawling 0.78-acre haven, offering breathtaking long-range mountain views and an inviting front porch that beckons you home.
Step inside and be captivated by soaring vaulted and elegant tray ceilings, expansive casement windows framing picturesque vistas, and a dramatic floor-to-ceiling stone fireplace that exudes warmth and sophistication. The seamless open layout effortlessly guides you into the gourmet kitchen, a culinary masterpiece upgraded with gleaming quartz countertops (2023) and enhanced by new luxury vinyl plank flooring throughout. A brand-new 2024 metal roof provides ultimate peace of mind for decades to come.
Experience the epitome of indoor-outdoor living with a serene screened porch overlooking your private backyard oasis, complemented by a charming pebble stone patio – ideal for unforgettable grilling and gatherings. And here's the game-changer: the intelligently designed lower level reveals an incredible opportunity with its impressive 10-foot ceilings, a generously sized family room perfect for entertainment, a full bath, and a private office/flex space that adapts to your every need. This dynamic split-level design offers unparalleled versatility and abundant space for both relaxation and productivity, giving you distinct living areas without sacrificing connection!
Additional advantages include a convenient 2-car garage, and invisible pet fencing for your furry companions. This exceptional home masterfully blends modern comfort, thoughtful upgrades, and unparalleled convenience.
Step inside and be captivated by soaring vaulted and elegant tray ceilings, expansive casement windows framing picturesque vistas, and a dramatic floor-to-ceiling stone fireplace that exudes warmth and sophistication. The seamless open layout effortlessly guides you into the gourmet kitchen, a culinary masterpiece upgraded with gleaming quartz countertops (2023) and enhanced by new luxury vinyl plank flooring throughout. A brand-new 2024 metal roof provides ultimate peace of mind for decades to come.
Experience the epitome of indoor-outdoor living with a serene screened porch overlooking your private backyard oasis, complemented by a charming pebble stone patio – ideal for unforgettable grilling and gatherings. And here's the game-changer: the intelligently designed lower level reveals an incredible opportunity with its impressive 10-foot ceilings, a generously sized family room perfect for entertainment, a full bath, and a private office/flex space that adapts to your every need. This dynamic split-level design offers unparalleled versatility and abundant space for both relaxation and productivity, giving you distinct living areas without sacrificing connection!
Additional advantages include a convenient 2-car garage, and invisible pet fencing for your furry companions. This exceptional home masterfully blends modern comfort, thoughtful upgrades, and unparalleled convenience.
SPECIFICS
Property Details
Price:
$699,999
MLS #:
CAR4264150
Status:
Active
Beds:
3
Baths:
3
Type:
Single Family
Subtype:
Single Family Residence
Subdivision:
Maplewood Village
Listed Date:
May 29, 2025
Finished Sq Ft:
3,044
Lot Size:
33,977 sqft / 0.78 acres (approx)
Year Built:
2006
AMENITIES
Interior
Appliances
Dishwasher, Disposal, Electric Cooktop, Electric Range, Refrigerator with Ice Maker, Washer/Dryer
Bathrooms
3 Full Bathrooms
Cooling
Central Air, ENERGY STAR Qualified Equipment
Flooring
Carpet, Tile, Wood
Heating
Electric, ENERGY STAR Qualified Equipment, Heat Pump, Propane
Laundry Features
Main Level
AMENITIES
Exterior
Architectural Style
Arts and Crafts
Construction Materials
Hardboard Siding
Exterior Features
Fire Pit
Parking Features
Attached Garage, Garage Door Opener, Garage Faces Front
Roof
Metal
NEIGHBORHOOD
Schools
Elementary School:
West Buncombe/Eblen
Middle School:
Clyde A Erwin
High School:
Clyde A Erwin
FINANCIAL
Financial
HOA Fee
$300
HOA Frequency
Annually
See this Listing
Mortgage Calculator
Similar Listings Nearby
Lorem ipsum dolor sit amet, consectetur adipiscing elit. Aliquam erat urna, scelerisque sed posuere dictum, mattis etarcu.

15 Carl Roberts Road
Alexander, NC





