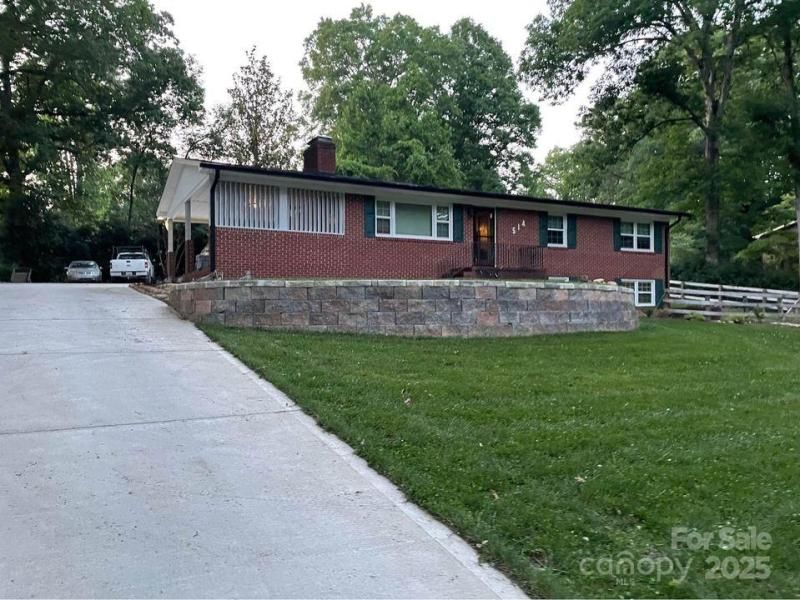514 Crestview Drive
$315,000
Albemarle, NC, 28001
singlefamily
3
2
Lot Size: 0.45 Acres
ABOUT
Property Information
Interior Bedrooms Bedrooms: 3 Bedrooms On Main Level: 3 Primary Bedroom Level: Main Bedroom 1 Level: Main Other Rooms Total Rooms: 5 Living Room Level: Main Basement Description: Exterior Entry, Unfinished Bathrooms Total Bathrooms: 2 Full Bathrooms: 2 Full Bathrooms On Main Level: 2 Appliances Laundry Features: In Basement Heating and Cooling Cooling Features: Central Air, Heat Pump Fireplace Features: Family Room Heating Features: Electric Interior Features Flooring: Laminate Wood, Tile Kitchen and Dining Kitchen Level: Main Exterior Exterior and Lot Features Fenced Pasture Patio And Porch Features: Covered Road Surface Type: Paved Garage and Parking Carport Spaces: 1 Driveway: Concrete Land Info Lot Size Acres: 0.5 Lot Size Dimensions: 124 X 158 Lot Size Square Feet: 21780 Community School Information Elementary School: Badin High School: North Stanly Middle School: North Stanly Listing Other Property Info
SPECIFICS
Property Details
Price:
$315,000
MLS #:
CAR4286897
Status:
Active
Beds:
3
Baths:
2
Type:
Single Family
Subtype:
Single Family Residence
Subdivision:
Woodcrest
Listed Date:
Aug 22, 2025
Finished Sq Ft:
1,263
Lot Size:
19,733 sqft / 0.45 acres (approx)
Year Built:
1962
AMENITIES
Interior
Appliances
Convection Microwave, Electric Cooktop, Microwave, Refrigerator
Bathrooms
2 Full Bathrooms
Cooling
Heat Pump
Flooring
Tile
Heating
Heat Pump
Laundry Features
In Basement
AMENITIES
Exterior
Architectural Style
Ranch
Construction Materials
Other - See Remarks
Parking Features
Attached Carport
NEIGHBORHOOD
Schools
Elementary School:
Unspecified
Middle School:
Unspecified
High School:
Unspecified
FINANCIAL
Financial
See this Listing
Mortgage Calculator
Similar Listings Nearby
Lorem ipsum dolor sit amet, consectetur adipiscing elit. Aliquam erat urna, scelerisque sed posuere dictum, mattis etarcu.

514 Crestview Drive
Albemarle, NC





