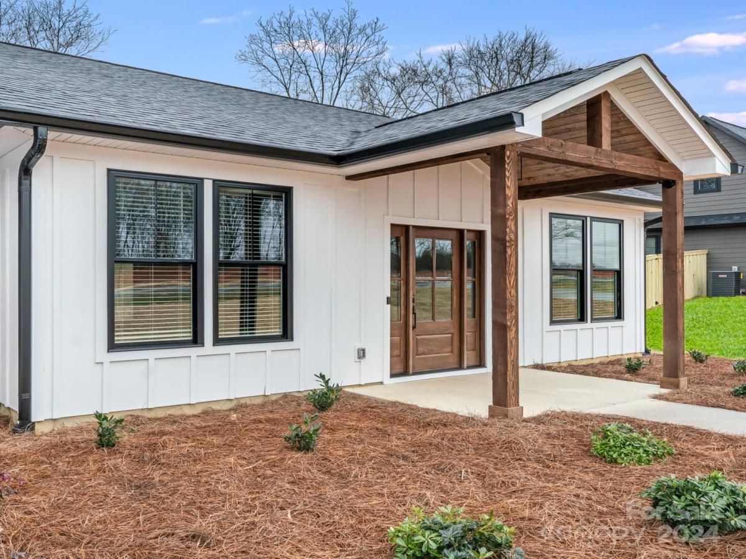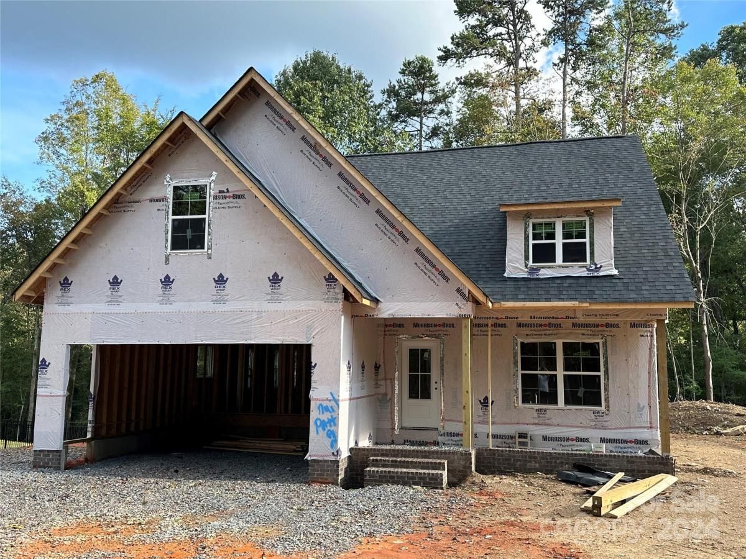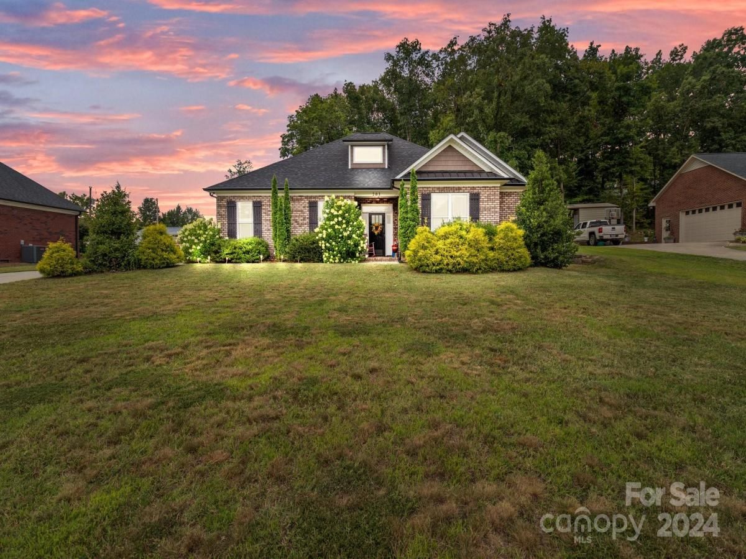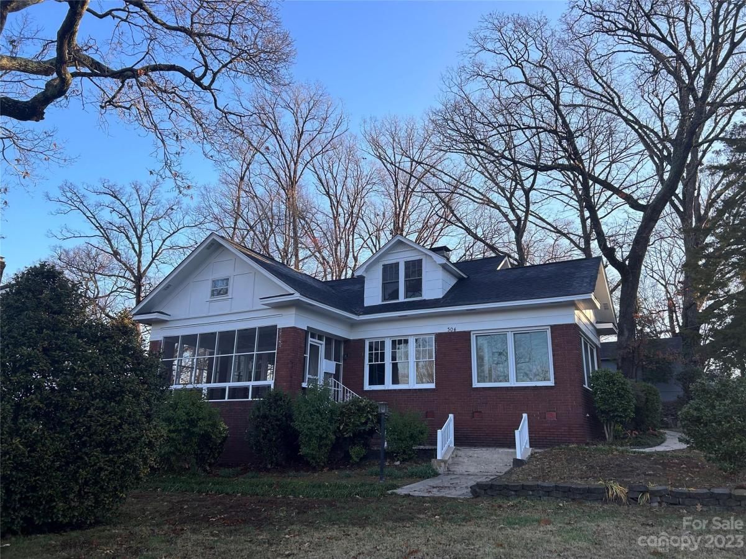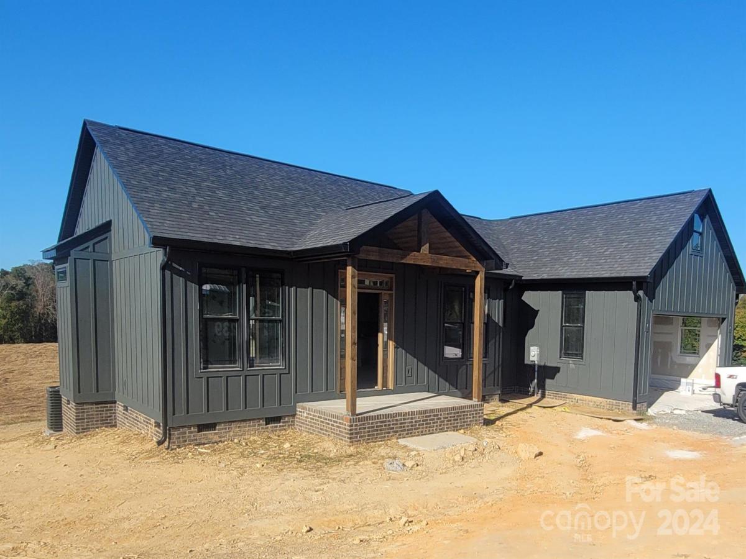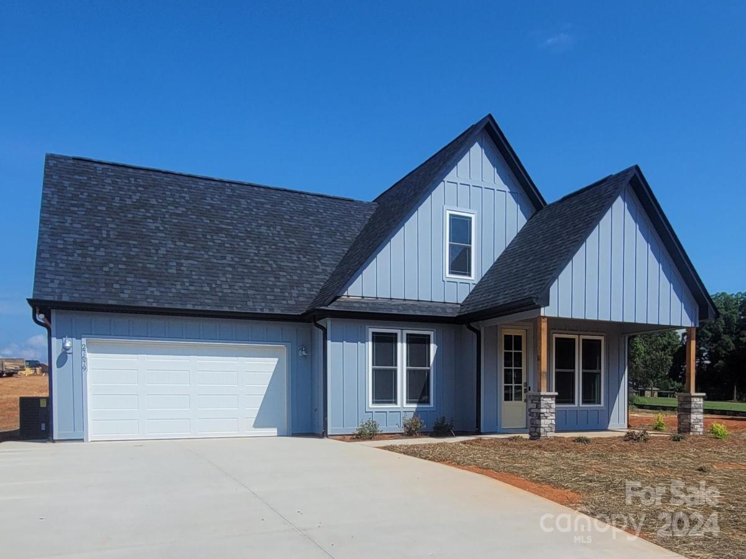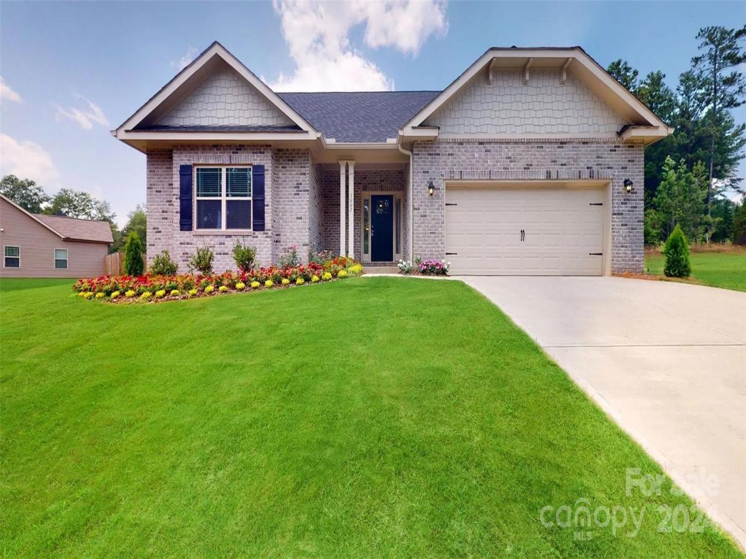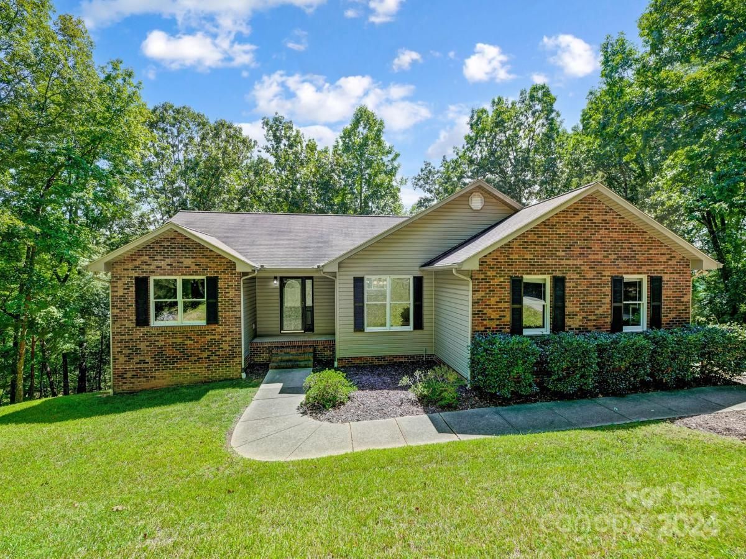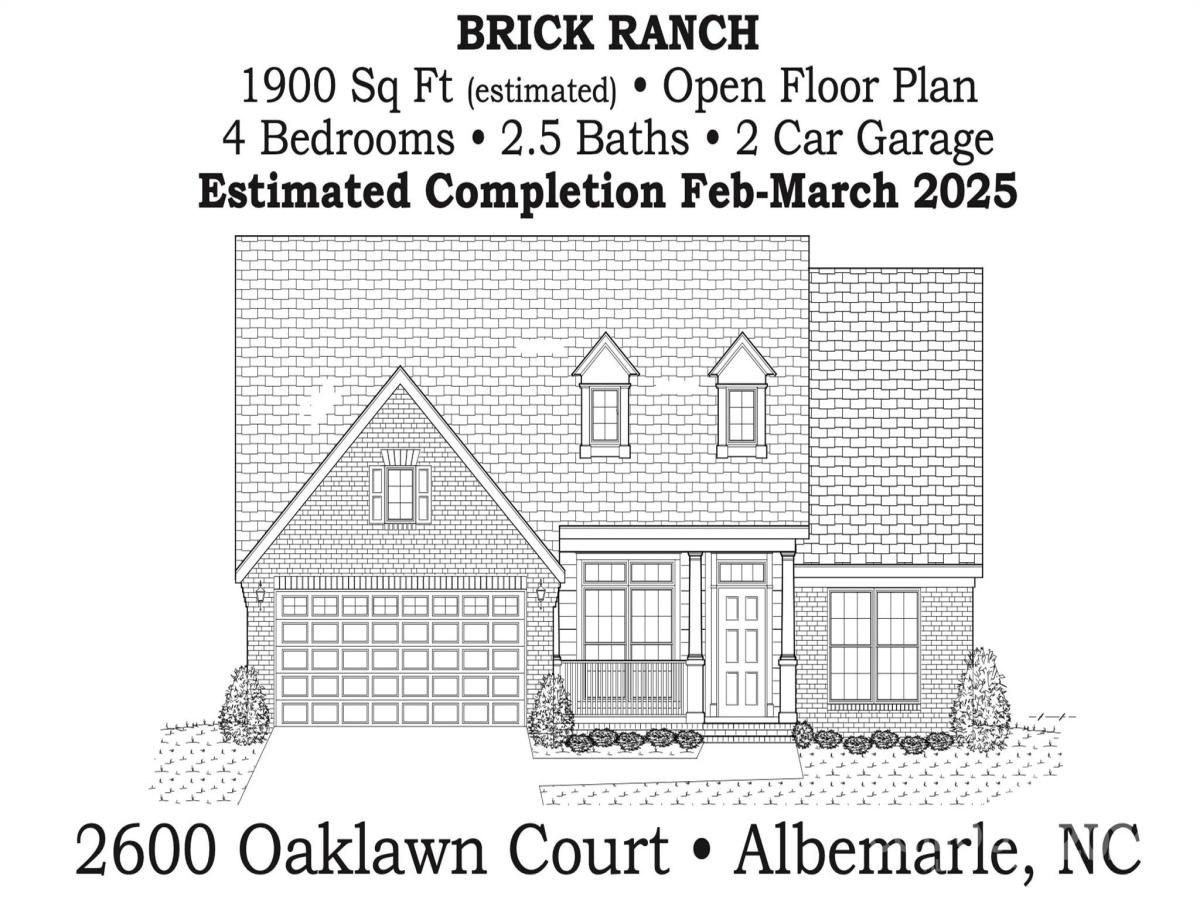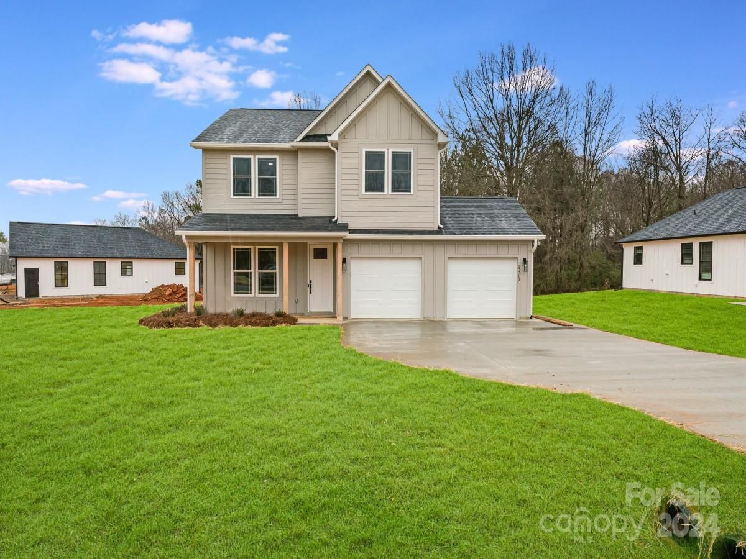32546 Buchanan Lane
$374,522
Albemarle, NC, 28001
singlefamily
3
3
Lot Size: 0.4 Acres
Listing Provided Courtesy of Angela Abbatiello at Wilson Realty | 704 622-8143
ABOUT
Property Information
The Marley Plan is A One-Story Craftsman Style Ranch Design w/Covered Front Entry Porch that has Natural Post/Columns, Porch Beams, Natural Wood Gable Accents and a Beautiful 9' Craftsman Entry Door. w/ Side Transoms. Private Primary Suite Offers a Huge Oversized Custom Tiled Shower, Shaker Style Built in Vanity w/Quartz Top and a Linen Closet. The home’s Open Concept Living Areas have a graceful separation between the Great Room, Dining & Kitchen that will give spacious room for daily living and is also ideal for gatherings Kitchen Features: Shaker Style Cabinets, Farmhouse Style Sink, Chimney Style Stove Hood and Large Workspace Kitchen Island w/ built-in Microwave & Overhang Eating Area. The Mudroom Entry from the Garage has a Built-In Storage Cube Drop Zone w/plenty of storage. You will also have a Private Office & Hallway 1/2 bath, A Very Large Utility /Laundry Room, Additional 2 Bedrooms and a Secondary Full Bath. Last but not Least A Rear Covered Entertaining Porch
SPECIFICS
Property Details
Price:
$374,522
MLS #:
CAR4135485
Status:
Active Under Contract
Beds:
3
Baths:
3
Address:
32546 Buchanan Lane
Type:
Single Family
Subtype:
Single Family Residence
Subdivision:
Hawthorne Commons
City:
Albemarle
Listed Date:
Apr 24, 2024
State:
NC
Finished Sq Ft:
1,656
ZIP:
28001
Lot Size:
17,424 sqft / 0.40 acres (approx)
Year Built:
2024
AMENITIES
Interior
Appliances
Dishwasher, Electric Oven, Electric Range, Electric Water Heater, E N E R G Y S T A R Qualified Dishwasher, E N E R G Y S T A R Qualified Refrigerator, Exhaust Hood, Microwave, Plumbed For Ice Maker, Refrigerator
Bathrooms
2 Full Bathrooms, 1 Half Bathroom
Cooling
Heat Pump
Flooring
Vinyl
Heating
Heat Pump
Laundry Features
Electric Dryer Hookup, Inside, Laundry Room, Main Level, Washer Hookup
AMENITIES
Exterior
Architectural Style
Farmhouse, Ranch
Construction Materials
Fiber Cement
Exterior Features
Lawn Maintenance
Parking Features
Driveway, Attached Garage, Garage Door Opener, Garage Faces Front, Keypad Entry
Roof
Shingle
NEIGHBORHOOD
Schools
Elementary School:
Millingport
Middle School:
North Stanly
High School:
North Stanly
FINANCIAL
Financial
HOA Fee
$100
HOA Frequency
Annually
HOA Name
TBD
See this Listing
Mortgage Calculator
Similar Listings Nearby
Lorem ipsum dolor sit amet, consectetur adipiscing elit. Aliquam erat urna, scelerisque sed posuere dictum, mattis etarcu.
- 28778 NC Hwy 73 Highway
Albemarle, NC$479,500
2.07 miles away
- 203 Poplins Grove Church Road
Albemarle, NC$475,000
3.53 miles away
- 304 2nd Street
Albemarle, NC$460,000
4.76 miles away
- 28709 Hatley Farm Road
Albemarle, NC$448,586
2.10 miles away
- 32553 Buchanan Lane
Albemarle, NC$436,000
0.04 miles away
- 112 Imperial Way #2A
Albemarle, NC$434,668
3.37 miles away
- 319 Harvard Drive
Albemarle, NC$415,000
4.34 miles away
- 2600 Oaklawn Court
Albemarle, NC$400,000
3.46 miles away
- 32548 Buchanan Lane
Albemarle, NC$399,900
0.02 miles away
- 32540 Buchanan Lane
Albemarle, NC$398,652
0.02 miles away

32546 Buchanan Lane
Albemarle, NC
LIGHTBOX-IMAGES





