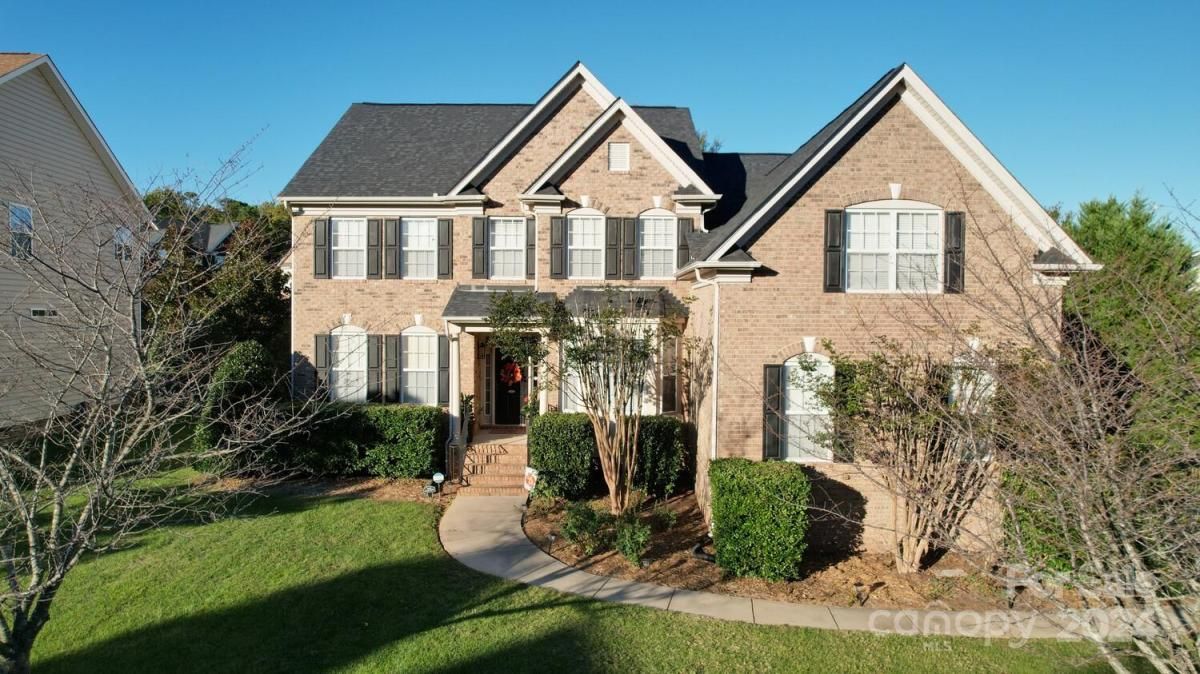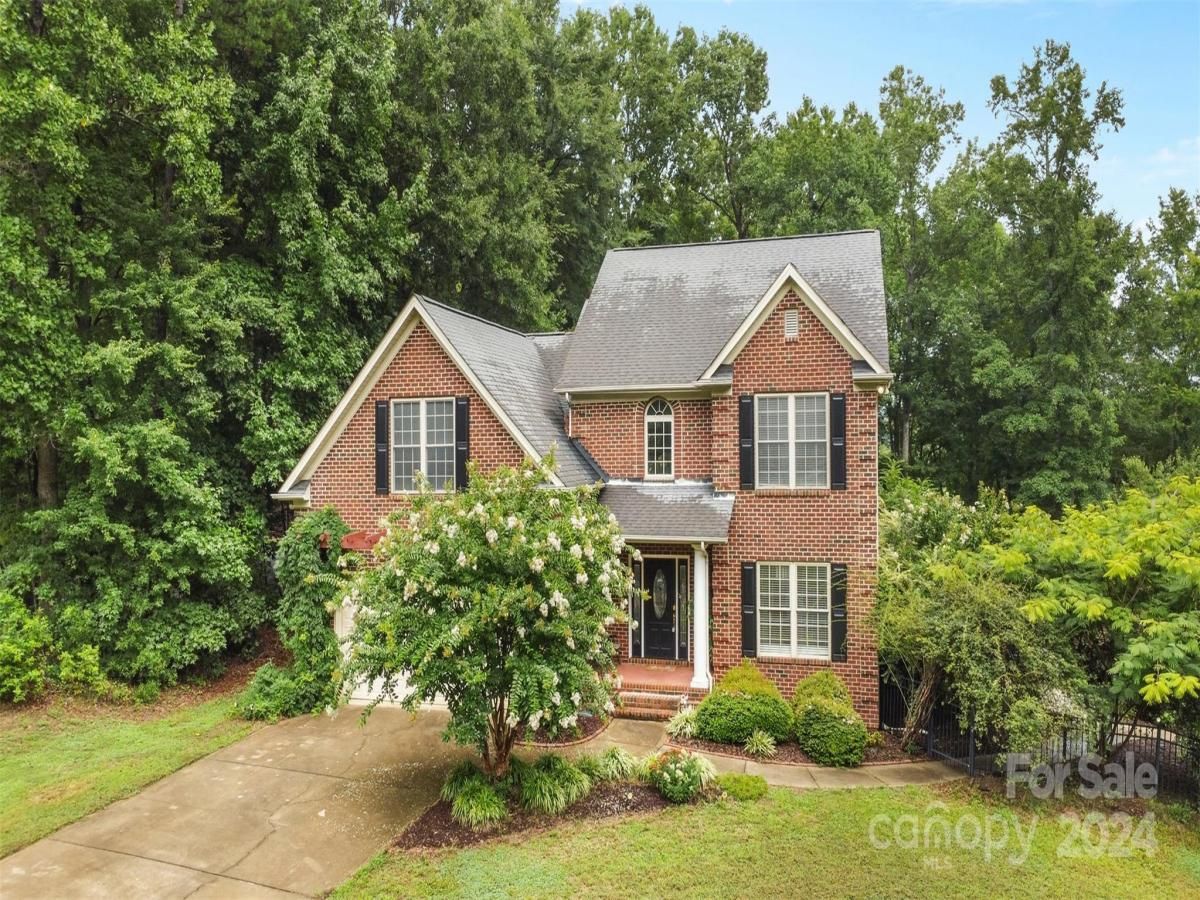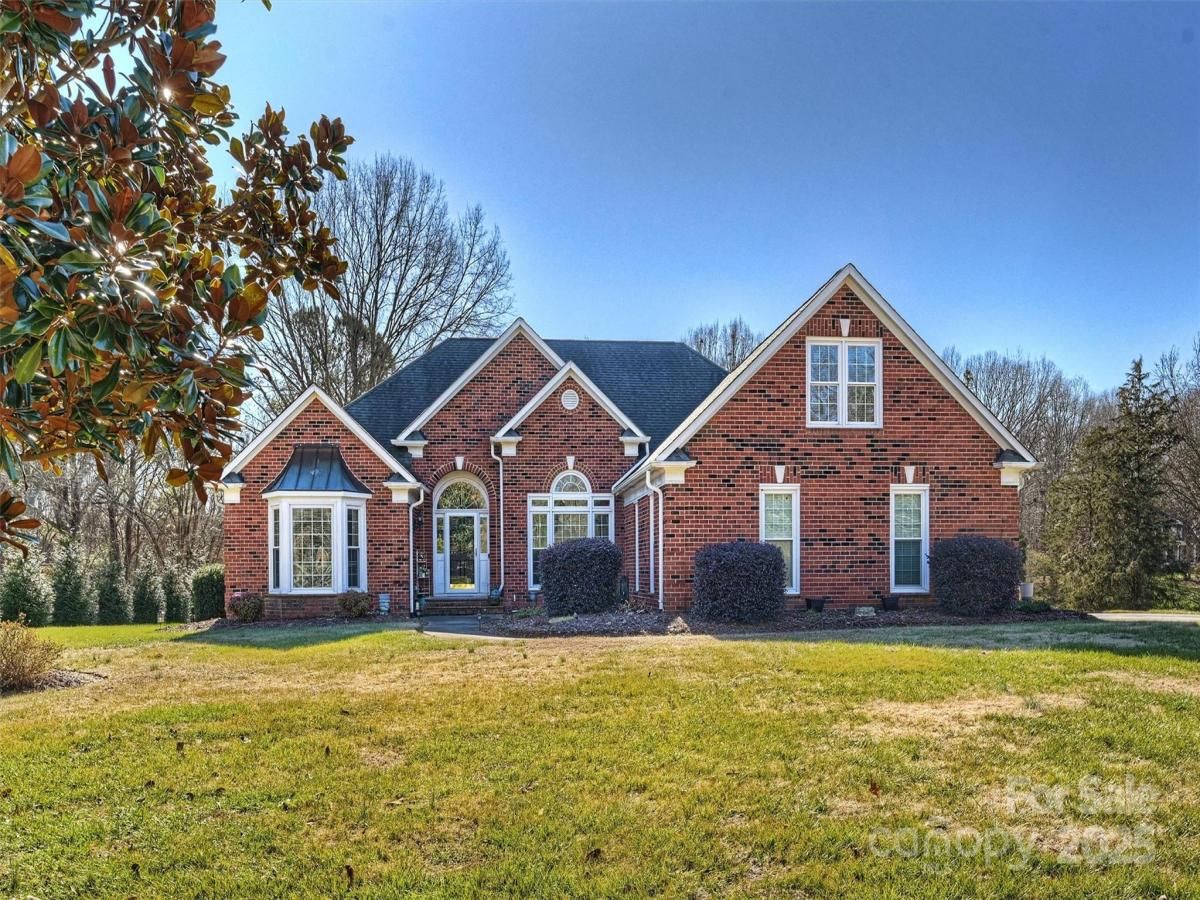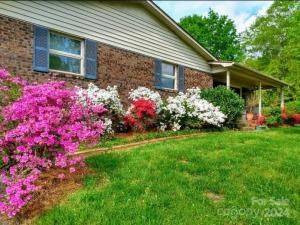4030 Garden Oak Drive
$600,000
Indian Trail, NC, 28079
singlefamily
4
4
Lot Size: 0.29 Acres
Listing Provided Courtesy of John DeSmedt at EXP Realty LLC Ballantyne | 704 999-0896
ABOUT
Property Information
Amazing 3 story home in desirable Brandon Oaks. Picturesque wooded view/large deck, ideal for entertaining. Beautifully refinished Hardwood Floors. New carpet throughout. Freshly painted. New hot water heater 2024. New Stainless Steel Refrigerator and Dishwasher. Gourmet kitchen w/beautiful hard surface finishes and Custom Backsplash.. Home features 3.5 baths. Fireplace in Great Room. Third level could be used as a Bedroom/Bonus with full bath. Large Sunroom features Oversized Daylight Windows with picturesque views. Large Master Ste. w/walk-in closet. Spacious Master Bath featuring dual vanities, Garden Tub, and glass enclosed shower. Brandon Oaks amenities include Clubhouse, two Outdoor Pool, Playground, Picnic Area, Recreation Area, Tennis Courts, large Pond, and Walking Tails. Across the street from Sun Valley complex, restaurants, shopping, and movie theatre. Easy access to 74. UNION COUNTY TAXES.
SPECIFICS
Property Details
Price:
$600,000
MLS #:
CAR4214618
Status:
Active
Beds:
4
Baths:
4
Address:
4030 Garden Oak Drive
Type:
Single Family
Subtype:
Single Family Residence
Subdivision:
Brandon Oaks
City:
Indian Trail
Listed Date:
Jan 24, 2025
State:
NC
Finished Sq Ft:
3,433
ZIP:
28079
Lot Size:
12,632 sqft / 0.29 acres (approx)
Year Built:
2008
AMENITIES
Interior
Appliances
Dishwasher, Disposal, Electric Cooktop, Electric Oven, Electric Range, Exhaust Fan, Gas Water Heater
Bathrooms
3 Full Bathrooms, 1 Half Bathroom
Cooling
Ceiling Fan(s), Central Air, Zoned
Flooring
Carpet, Laminate
Heating
Central, Zoned
Laundry Features
Electric Dryer Hookup, Inside, Laundry Room, Main Level, Washer Hookup
AMENITIES
Exterior
Community Features
Clubhouse, Picnic Area, Playground, Recreation Area, Sidewalks, Street Lights, Tennis Court(s), Walking Trails
Construction Materials
Vinyl
Exterior Features
Fire Pit
Parking Features
Driveway, Attached Garage, Garage Faces Front
Roof
Shingle
NEIGHBORHOOD
Schools
Elementary School:
Shiloh
Middle School:
Sun Valley
High School:
Sun Valley
FINANCIAL
Financial
HOA Fee
$624
HOA Frequency
Annually
HOA Name
Cusick
See this Listing
Mortgage Calculator
Similar Listings Nearby
Lorem ipsum dolor sit amet, consectetur adipiscing elit. Aliquam erat urna, scelerisque sed posuere dictum, mattis etarcu.
- 1708 Aringill Lane
Matthews, NC$779,000
3.28 miles away
- 5004 Cedar Park Court
Monroe, NC$779,000
2.03 miles away
- 4225 Nathaniel Glen Court
Matthews, NC$775,000
3.68 miles away
- 3406 Red Fox Trail
Weddington, NC$775,000
3.74 miles away
- 136 Balboa Street #23
Matthews, NC$772,808
2.06 miles away
- 6146 Highview Road
Matthews, NC$750,000
2.99 miles away
- 5303 Rogers Road
Monroe, NC$750,000
1.01 miles away







































































































































