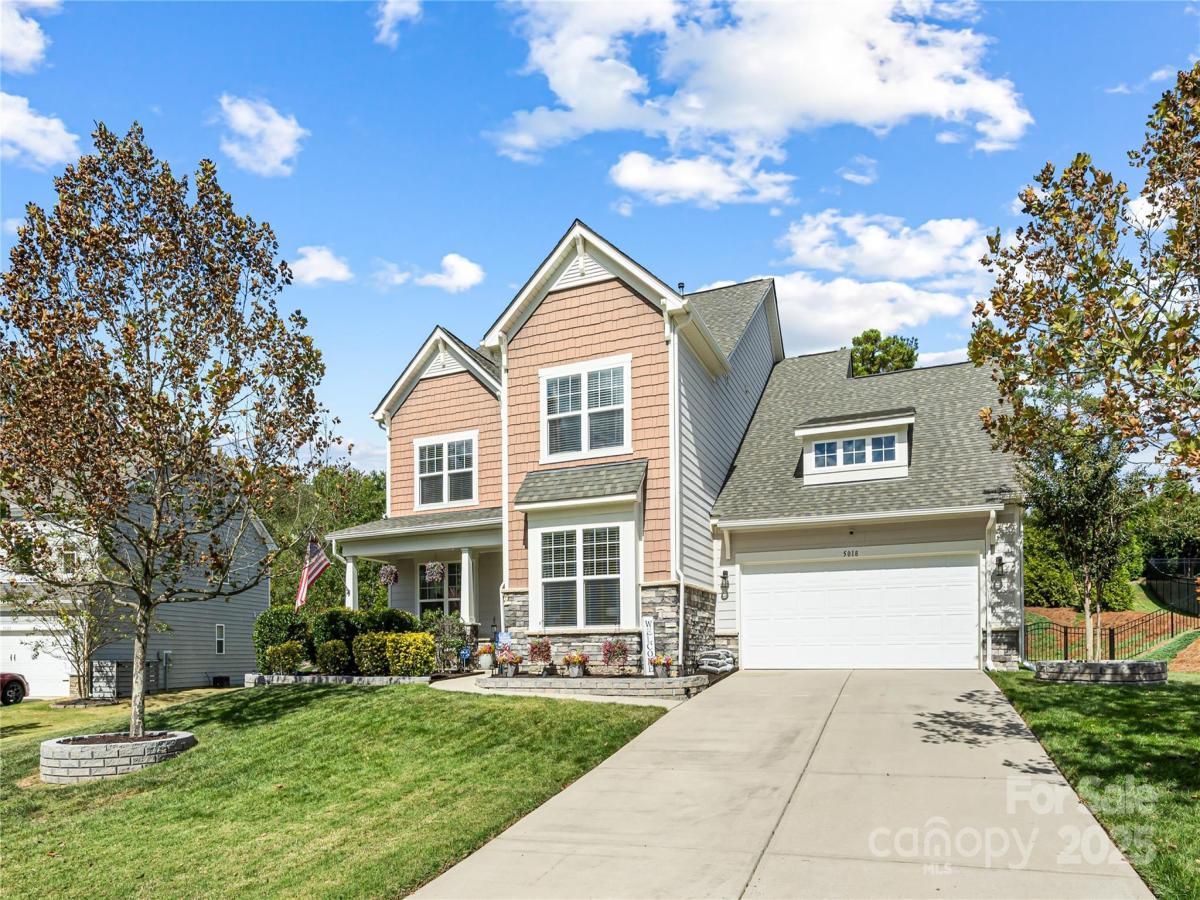5018 Whitemarsh Court
$775,000
Lancaster, SC, 29720
singlefamily
5
4
Lot Size: 0.36 Acres
ABOUT
Property Information
Welcome to luxury living in the highly sought-after Bent Creek community! Perfectly situated on one of the largest lots in the neighborhood and tucked away on a quiet cul-de-sac, this exquisite home exudes elegance, functionality, and thoughtful design at every turn.
Step inside to an open-concept floor plan that seamlessly blends sophistication with everyday comfort. The chef’s kitchen features stunning white cabinetry, a massive center island, stainless steel appliances, a butler’s pantry, and a walk-in pantry, flowing beautifully into the spacious family room and breakfast area—ideal for entertaining or casual gatherings.
The main level offers exceptional versatility with a guest bedroom and full bath, plus a large private office complete with custom built-ins—perfect for working from home. A formal dining room adds an elegant touch for special occasions.
Upstairs, retreat to the luxurious primary suite featuring a serene ensuite bath and generous walk-in closet. Two additional bedrooms, a spacious loft, and a flexible bonus room—ideal as a fifth bedroom, media room, or home gym—provide ample space for everyone.
Step outside to enjoy the expansive covered back patio overlooking the fenced backyard, perfect for relaxing or entertaining year-round.
This home has been meticulously maintained and updated, showing like new construction! Upgrades include premium carpet and pad, custom built-ins, drop zone, designer lighting, new mirrors, ceiling fans, shiplap accents, blinds throughout, and a fully fenced backyard.
The Bent Creek lifestyle is second to none—offering a clubhouse, resort-style pool, playground, and walking trails. Conveniently located near shopping, dining, and major highways (521) for easy access to everything the Carolinas have to offer.
Move-in ready and impeccably maintained—this is the one you’ve been waiting for!
Step inside to an open-concept floor plan that seamlessly blends sophistication with everyday comfort. The chef’s kitchen features stunning white cabinetry, a massive center island, stainless steel appliances, a butler’s pantry, and a walk-in pantry, flowing beautifully into the spacious family room and breakfast area—ideal for entertaining or casual gatherings.
The main level offers exceptional versatility with a guest bedroom and full bath, plus a large private office complete with custom built-ins—perfect for working from home. A formal dining room adds an elegant touch for special occasions.
Upstairs, retreat to the luxurious primary suite featuring a serene ensuite bath and generous walk-in closet. Two additional bedrooms, a spacious loft, and a flexible bonus room—ideal as a fifth bedroom, media room, or home gym—provide ample space for everyone.
Step outside to enjoy the expansive covered back patio overlooking the fenced backyard, perfect for relaxing or entertaining year-round.
This home has been meticulously maintained and updated, showing like new construction! Upgrades include premium carpet and pad, custom built-ins, drop zone, designer lighting, new mirrors, ceiling fans, shiplap accents, blinds throughout, and a fully fenced backyard.
The Bent Creek lifestyle is second to none—offering a clubhouse, resort-style pool, playground, and walking trails. Conveniently located near shopping, dining, and major highways (521) for easy access to everything the Carolinas have to offer.
Move-in ready and impeccably maintained—this is the one you’ve been waiting for!
SPECIFICS
Property Details
Price:
$775,000
MLS #:
CAR4310354
Status:
Active
Beds:
5
Baths:
4
Type:
Single Family
Subtype:
Single Family Residence
Subdivision:
Bent Creek
Listed Date:
Oct 15, 2025
Finished Sq Ft:
3,713
Lot Size:
15,682 sqft / 0.36 acres (approx)
Year Built:
2018
AMENITIES
Interior
Appliances
Dishwasher, Disposal, Exhaust Fan, Exhaust Hood, Gas Range, Gas Water Heater, Low Flow Fixtures, Microwave, Oven, Plumbed For Ice Maker, Refrigerator with Ice Maker, Wall Oven
Bathrooms
3 Full Bathrooms, 1 Half Bathroom
Cooling
Ceiling Fan(s), Central Air
Flooring
Carpet, Hardwood, Tile
Heating
Central, Natural Gas
Laundry Features
Inside, Laundry Room, Upper Level, Washer Hookup
AMENITIES
Exterior
Construction Materials
Hardboard Siding, Stone Veneer
Exterior Features
In-Ground Irrigation
Parking Features
Driveway, Attached Garage, Garage Door Opener, Garage Faces Front
Roof
Architectural Shingle
Security Features
Security System, Smoke Detector(s)
NEIGHBORHOOD
Schools
Elementary School:
Van Wyck
Middle School:
Indian Land
High School:
Indian Land
FINANCIAL
Financial
HOA Fee
$625
HOA Frequency
Semi-Annually
HOA Name
Cedar Management
See this Listing
Mortgage Calculator
Similar Listings Nearby
Lorem ipsum dolor sit amet, consectetur adipiscing elit. Aliquam erat urna, scelerisque sed posuere dictum, mattis etarcu.

5018 Whitemarsh Court
Lancaster, SC





