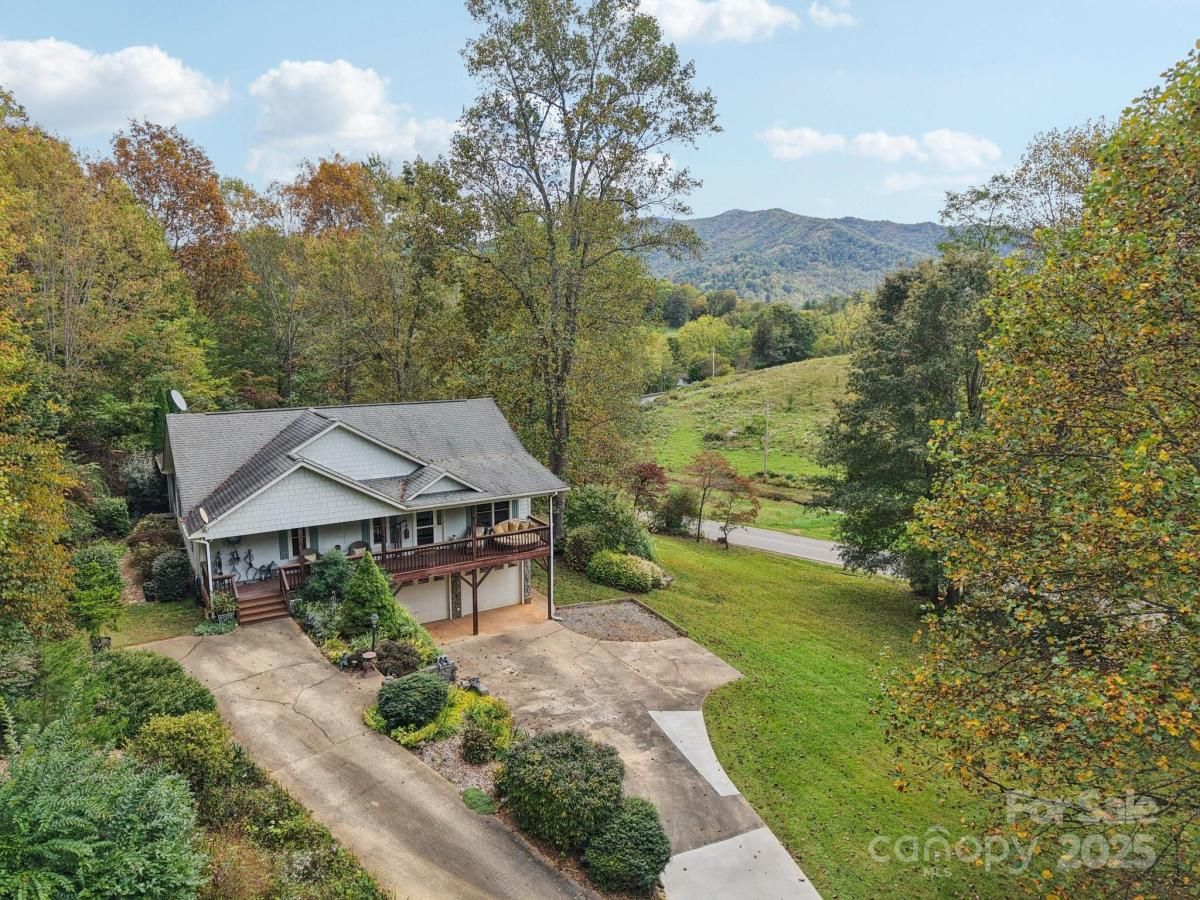32 Indian Hills Loop
$579,900
Waynesville, NC, 28786
singlefamily
3
3
Lot Size: 1.05 Acres
ABOUT
Property Information
Welcome to 32 Indian Hills Loop — a beautiful contemporary retreat nestled just 15 minutes from Waynesville, NC. This spacious 3-bedroom, 3-bathroom home spans 2,413 sq ft and sits on a gentle, 1.05-acre corner lot offering year-round mountain views and a peaceful, private setting. Built in 2001, the home combines comfort and style with vaulted ceilings, a light-filled open floor plan, and wood floors throughout the main level (with tile in the bathrooms). The heart of the home is a large kitchen featuring granite countertops, stainless steel appliances (including a new gas oven/range and microwave), abundant cabinet space, a breakfast bar, and a pantry — perfect for home chefs and entertainers alike. A separate dining room is for more formal occasions. Enjoy main-level living with laundry on the main floor, a generous primary suite with a walk-in closet, jet tub, tile walk-in shower, and double vanity. Off the living space, a spacious 17x15 conditioned sunroom offers year-round comfort and plenty of views. The lower level features a third bedroom and full bath — ideal for guests, or multi-generational living. The oversized 2-car garage provides deep parking bays and extra storage. With both upper and lower driveways, access is a breeze. Outside, relax on the covered front porch or entertain on the large back deck while overlooking your garden, nature trail, and the serene surroundings. The detached 23x18 storage building is equipped with electricity and water, offering great flex space. Additional features include a water softener, an on-demand hot water heater, and a newer refrigerator, washer, dryer, and oven/range. Whether you're looking for multi-generational functionality, a private mountain getaway, or a full-time residence with convenience and style, this home delivers it all. No yearly HOA fees, as the road maintenance agreement calls for a prorata share only when road repairs are needed.
SPECIFICS
Property Details
Price:
$579,900
MLS #:
CAR4310315
Status:
Active Under Contract
Beds:
3
Baths:
3
Type:
Single Family
Subtype:
Single Family Residence
Subdivision:
Indian Hills Estates
Listed Date:
Oct 8, 2025
Finished Sq Ft:
2,413
Lot Size:
45,738 sqft / 1.05 acres (approx)
Year Built:
2001
AMENITIES
Interior
Appliances
Dishwasher, Dryer, Gas Oven, Gas Range, Microwave, Refrigerator with Ice Maker, Tankless Water Heater, Washer, Washer/Dryer
Bathrooms
3 Full Bathrooms
Cooling
Central Air, Heat Pump
Flooring
Laminate, Tile, Wood
Heating
Central, Forced Air, Propane
Laundry Features
Laundry Closet, Main Level
AMENITIES
Exterior
Architectural Style
Contemporary
Construction Materials
Hardboard Siding
Other Structures
Outbuilding, Shed(s)
Parking Features
Driveway
Roof
Architectural Shingle
NEIGHBORHOOD
Schools
Elementary School:
Bethel
Middle School:
Bethel
High School:
Pisgah
FINANCIAL
Financial
See this Listing
Mortgage Calculator
Similar Listings Nearby
Lorem ipsum dolor sit amet, consectetur adipiscing elit. Aliquam erat urna, scelerisque sed posuere dictum, mattis etarcu.

32 Indian Hills Loop
Waynesville, NC





