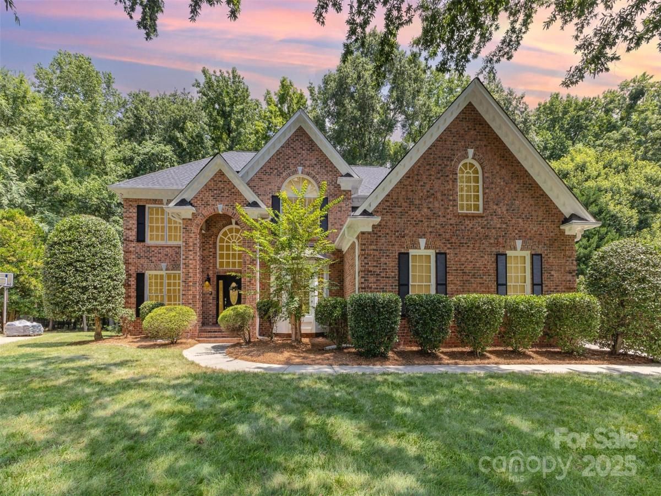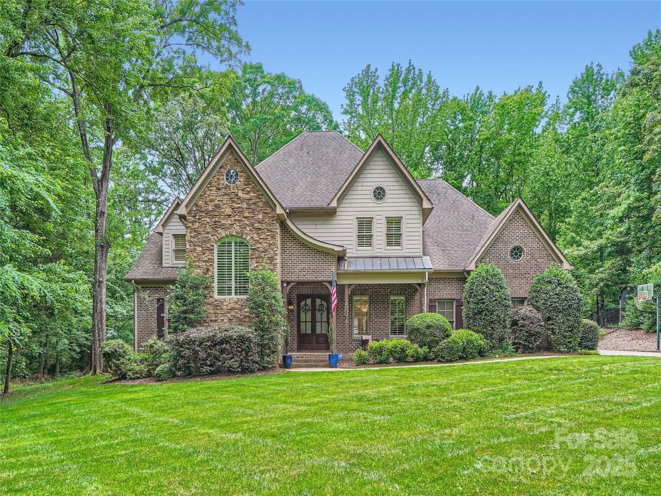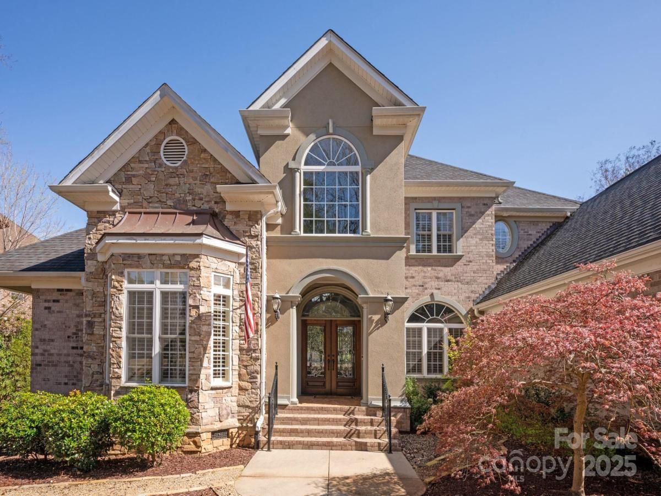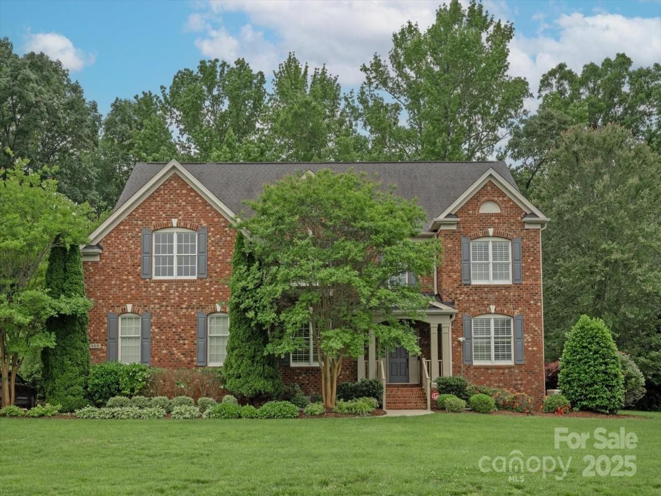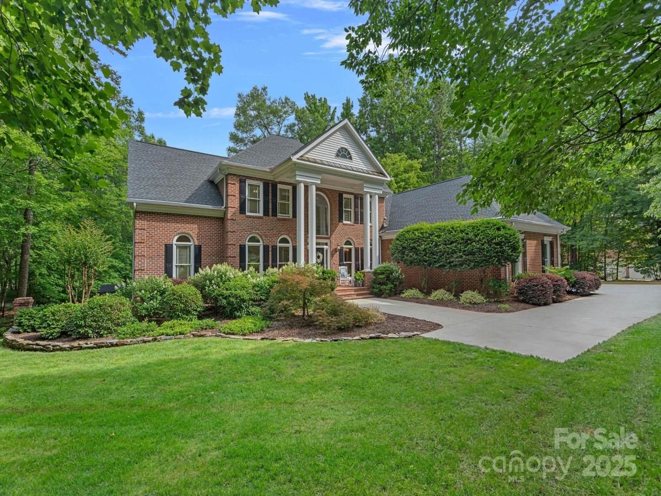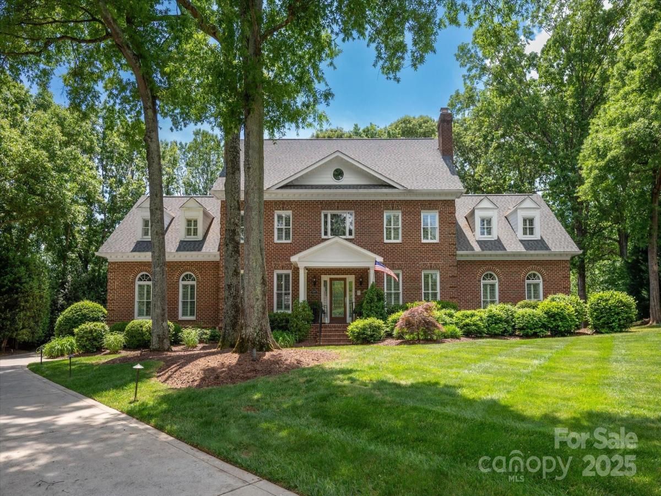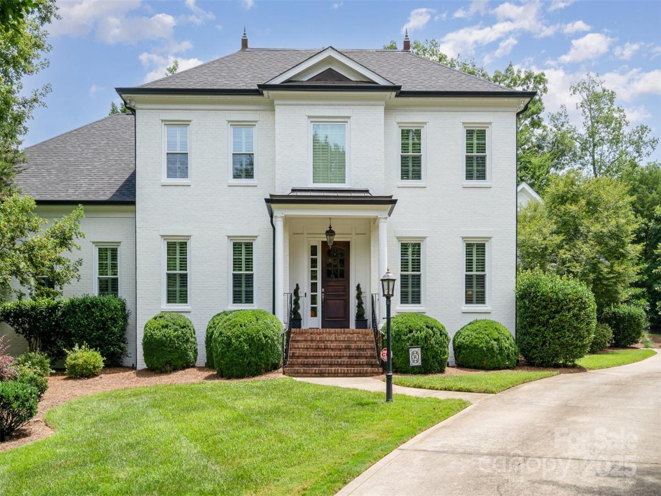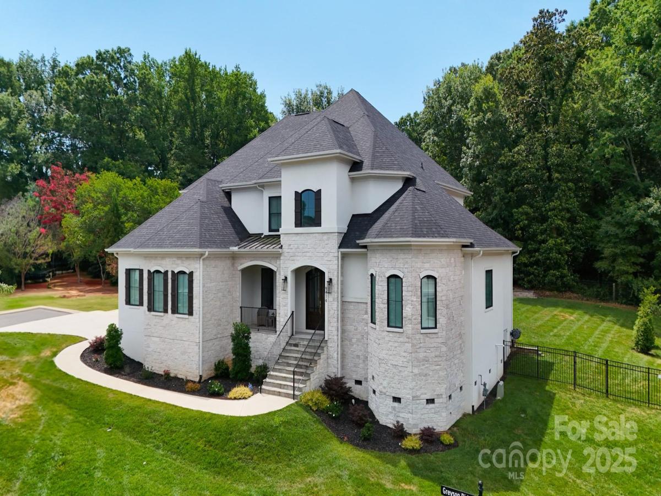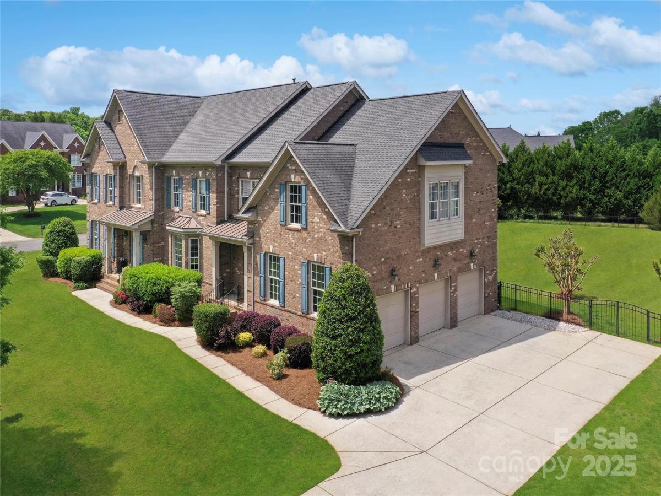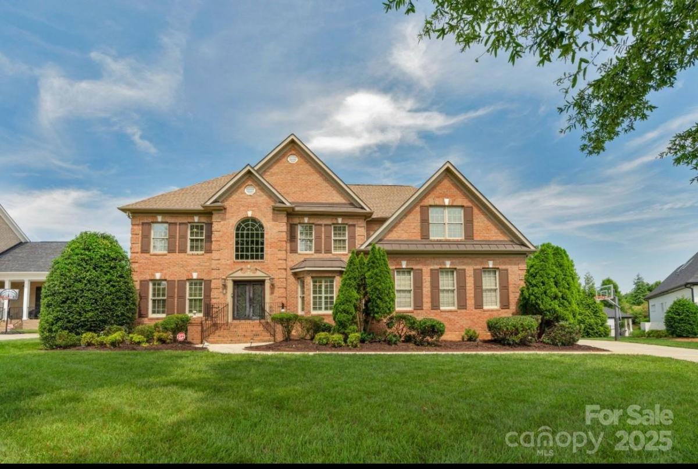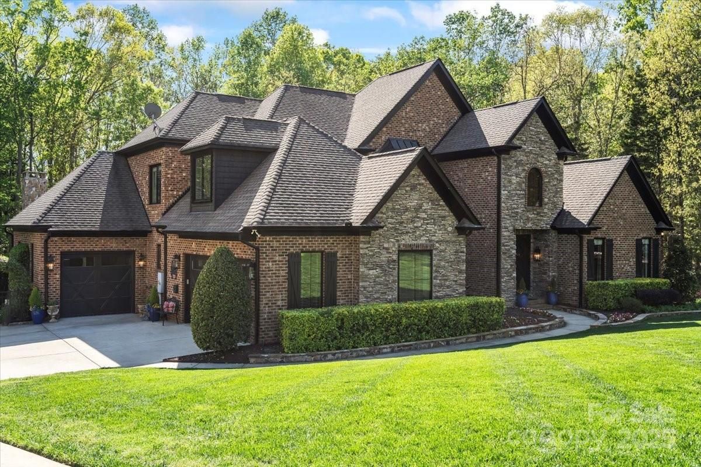6612 Saunton Court
$1,175,000
Charlotte, NC, 28277
singlefamily
4
4
Lot Size: 0.33 Acres
Listing Provided Courtesy of John Bolos at Keller Williams South Park | 704 777-8090
ABOUT
Property Information
Welcome to this beautifully maintained home in the highly sought-after Providence Country Club! Perfectly positioned on a quiet, picturesque cul-de-sac, this property offers privacy and charm just minutes from Charlotte’s premier shopping, dining, and entertainment.
This 4-bedroom, 3.5-bathroom residence features a spacious and light-filled layout. The main level includes a luxurious primary suite and an open-concept kitchen that flows seamlessly into the inviting family room — ideal for everyday living and entertaining. Upstairs, you’ll find a generous bonus room along with an additional office or flex space, perfect for remote work or a creative studio. Ample walkout attic storage adds convenience and function.
Enjoy the serene outdoor setting from the comfort of your screened-in back porch — a peaceful retreat in every season.
This 4-bedroom, 3.5-bathroom residence features a spacious and light-filled layout. The main level includes a luxurious primary suite and an open-concept kitchen that flows seamlessly into the inviting family room — ideal for everyday living and entertaining. Upstairs, you’ll find a generous bonus room along with an additional office or flex space, perfect for remote work or a creative studio. Ample walkout attic storage adds convenience and function.
Enjoy the serene outdoor setting from the comfort of your screened-in back porch — a peaceful retreat in every season.
SPECIFICS
Property Details
Price:
$1,175,000
MLS #:
CAR4275575
Status:
Active
Beds:
4
Baths:
4
Address:
6612 Saunton Court
Type:
Single Family
Subtype:
Single Family Residence
Subdivision:
Glyndebourne
City:
Charlotte
Listed Date:
Jun 28, 2025
State:
NC
Finished Sq Ft:
3,664
ZIP:
28277
Lot Size:
14,375 sqft / 0.33 acres (approx)
Year Built:
1999
AMENITIES
Interior
Appliances
Microwave, Oven, Refrigerator, Wall Oven
Bathrooms
3 Full Bathrooms, 1 Half Bathroom
Cooling
Central Air
Flooring
Carpet, Tile, Wood
Heating
Floor Furnace, Natural Gas
Laundry Features
Inside, Laundry Room, Main Level, Washer Hookup
AMENITIES
Exterior
Construction Materials
Brick Full
Parking Features
Driveway, Attached Garage
NEIGHBORHOOD
Schools
Elementary School:
Polo Ridge
Middle School:
Rea Farms STEAM Academy
High School:
Ardrey Kell
FINANCIAL
Financial
HOA Fee
$568
HOA Frequency
Annually
HOA Name
Hawthorne
See this Listing
Mortgage Calculator
Similar Listings Nearby
Lorem ipsum dolor sit amet, consectetur adipiscing elit. Aliquam erat urna, scelerisque sed posuere dictum, mattis etarcu.
- 1056 James Madison Drive
Matthews, NC$1,500,000
3.18 miles away
- 9901 Strike The Gold Lane
Waxhaw, NC$1,500,000
3.82 miles away
- 409 Running Horse Lane
Waxhaw, NC$1,499,900
2.44 miles away
- 1317 Longleaf Court
Matthews, NC$1,498,000
4.17 miles away
- 12048 Royal Portrush Drive
Charlotte, NC$1,495,000
0.66 miles away
- 5537 Challis View Lane
Charlotte, NC$1,495,000
3.77 miles away
- 9414 Greyson Ridge Drive #3
Charlotte, NC$1,480,000
3.60 miles away
- 101 Stonehurst Lane
Waxhaw, NC$1,475,000
1.96 miles away
- 9008 Skipaway Drive
Waxhaw, NC$1,474,000
2.97 miles away
- 1614 Shimron Lane
Waxhaw, NC$1,450,000
3.57 miles away

6612 Saunton Court
Charlotte, NC
LIGHTBOX-IMAGES





