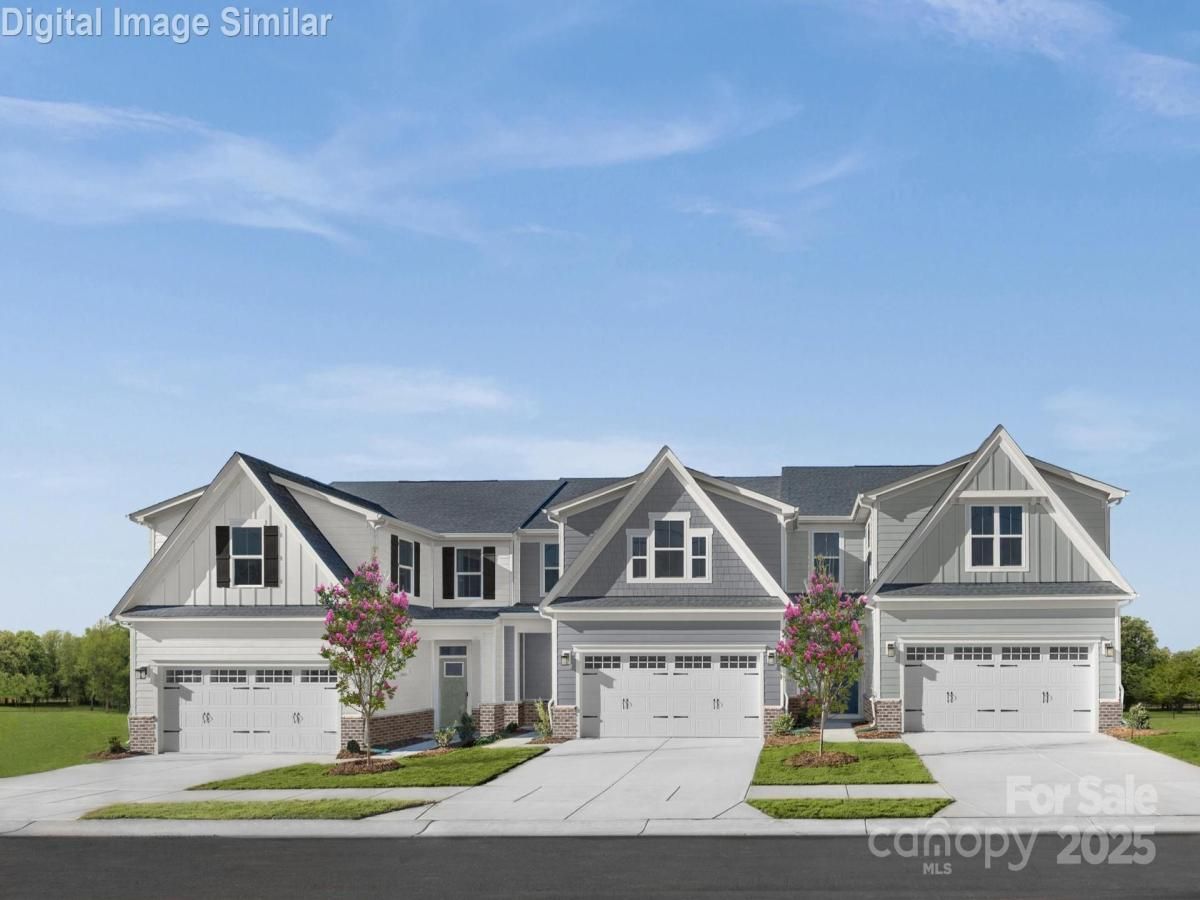11015 Emerson Landing Drive
$383,955
Charlotte, NC, 28216
townhouse
3
3
Lot Size: 0.08 Acres
ABOUT
Property Information
Quick move in. Only townhome community with a first-floor owner’s suite! Only townhome community with a first-floor owner’s suite! Why rent when you can come home to a space that feels like it is made for you? This brand-new community is nestled in a warm, welcoming neighborhood surrounded by mature trees, glowing streetlights, and walkable sidewalks—offering the perfect blend of peaceful charm and everyday convenience. Step inside and enjoy the LVP flooring in the main areas, discover a kitchen that’s more than just functional—it’s your culinary haven. A full-size quartz island inspires creativity, while energy-efficient stainless-steel appliances and your gas stove add chef-level flair. A stylish wall tile backsplash adds the perfect finished touch and the kitchen cabinet enhancement package adds convenience. . And with LED Light package A illuminating the common areas, the space feels bright, modern and welcoming from the moment you first walk in. The open-concept layout flows seamlessly into the Great Room, featuring LVP Flooring throughout the kitchen dining area and living space. With counter seating for four, it's ideal for lively conversations and casual meals. From the inviting foyer to the stylish dining area, this home is built for connection and celebration. Craving quiet time? Sip your morning coffee or unwind with evening breezes year-round in your optional covered porch --your personal outdoor retreat, rain or shine. Main-level laundry means chores fade into the background while you savor dinner or unwind on your private patio. Retreat to the sunlit primary bedroom with a tray ceiling and direct access to a spa-inspired bath. Indulge in a Roman shower with dual showerheads, a framed shower door, a seat, built-in seat, dual sinks, and a private water closet. And with LED light Package B in the bedrooms, your personal spaces are just as thoughtfully lit and comfortable. Upstairs, find bright and playful secondary bedrooms, a sleek shared bath, extra linen storage, and flexible space perfect for a study, playroom, or meditation nook. Enjoy true lifestyle value—just minutes from scenic parks, lakes, golf courses, shopping, top-rated medical care, and easy access to Hwy 16, I-485, Huntersville, Uptown Charlotte, Belmont, and more. With HOA perks like lawn care, garbage pickup, and exterior maintenance, you’ll spend less time on chores and more time living. Home completed —your dream home awaits. Welcome home.
SPECIFICS
Property Details
Price:
$383,955
MLS #:
CAR4307127
Status:
Active
Beds:
3
Baths:
3
Type:
Townhouse
Subdivision:
Afton Arbors
Listed Date:
Oct 16, 2025
Finished Sq Ft:
1,912
Lot Size:
3,659 sqft / 0.08 acres (approx)
Year Built:
2025
AMENITIES
Interior
Appliances
Dishwasher, Disposal, Electric Water Heater, Exhaust Fan, Exhaust Hood, Gas Range, Microwave, Plumbed For Ice Maker
Bathrooms
2 Full Bathrooms, 1 Half Bathroom
Cooling
Central Air, Electric
Flooring
Carpet, Tile, Vinyl
Heating
Natural Gas
Laundry Features
Electric Dryer Hookup, Inside, Laundry Room, Main Level, Washer Hookup
AMENITIES
Exterior
Architectural Style
Transitional
Community Features
Sidewalks, Street Lights
Construction Materials
Fiber Cement, Stone Veneer
Exterior Features
Lawn Maintenance
Parking Features
Driveway, Attached Garage, Garage Door Opener, Garage Faces Front
Roof
Architectural Shingle
Security Features
Carbon Monoxide Detector(s), Smoke Detector(s)
NEIGHBORHOOD
Schools
Elementary School:
Mountain Island Lake Academy
Middle School:
Mountain Island Lake Academy
High School:
Hopewell
FINANCIAL
Financial
HOA Fee
$170
HOA Frequency
Monthly
See this Listing
Mortgage Calculator
Similar Listings Nearby
Lorem ipsum dolor sit amet, consectetur adipiscing elit. Aliquam erat urna, scelerisque sed posuere dictum, mattis etarcu.

11015 Emerson Landing Drive
Charlotte, NC





